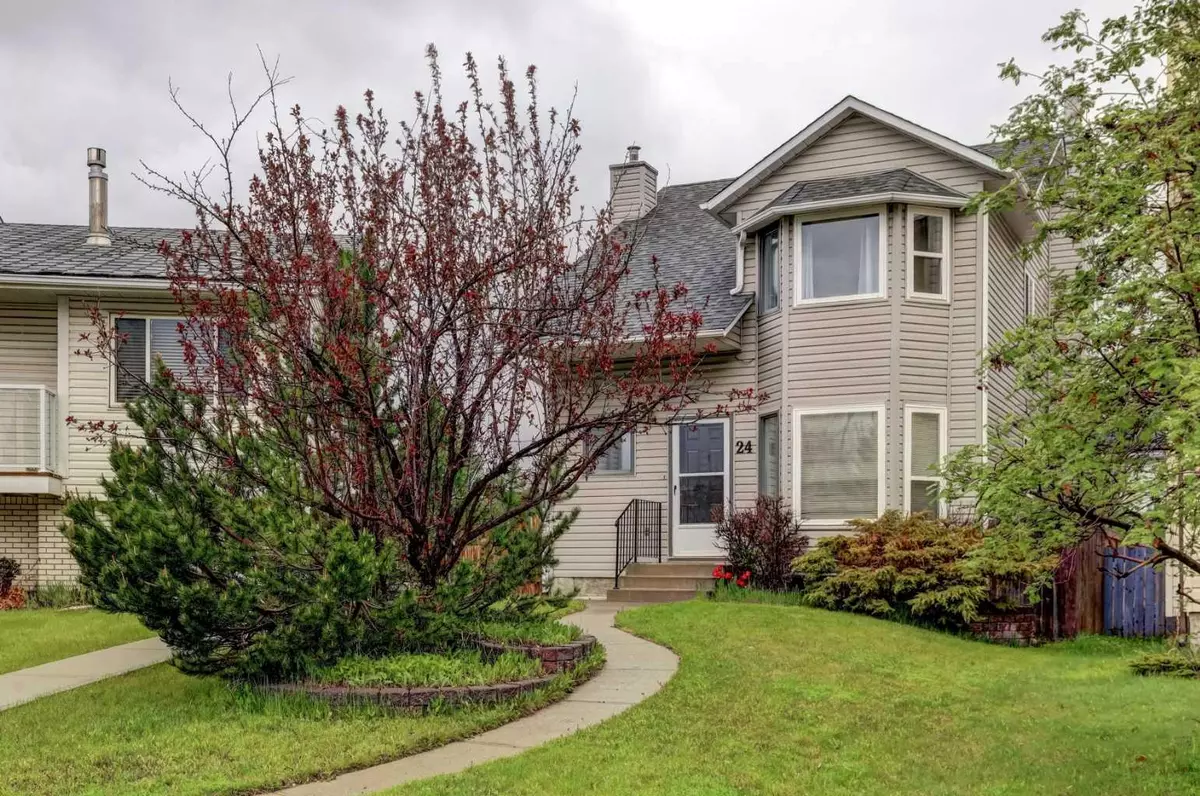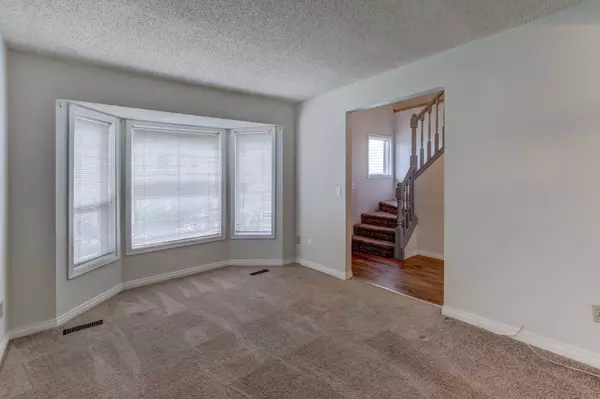$580,000
$558,888
3.8%For more information regarding the value of a property, please contact us for a free consultation.
24 Edgeburn PL NW Calgary, AB T3A 4H6
3 Beds
4 Baths
1,362 SqFt
Key Details
Sold Price $580,000
Property Type Single Family Home
Sub Type Detached
Listing Status Sold
Purchase Type For Sale
Square Footage 1,362 sqft
Price per Sqft $425
Subdivision Edgemont
MLS® Listing ID A2133548
Sold Date 05/28/24
Style 2 Storey
Bedrooms 3
Full Baths 2
Half Baths 2
Originating Board Calgary
Year Built 1985
Annual Tax Amount $2,753
Tax Year 2023
Lot Size 3,638 Sqft
Acres 0.08
Lot Dimensions F: 4.99; E: 33.03; W: 39.18; N: 15.0
Property Description
YES!! BELIEVE WHAT YOU ARE ABOUT TO READ. FANTASTIC CURB APPEAL IN THIS VERY BRIGHT BEAUTIFUL INCREDIBLY PRICED DETACHED Home in PRESTIGIOUS EDGEMONT. FEATURING; LIVING ROOM, DINING ROOM, SUNKEN MAIN FLOOR FAMILY ROOM WITH brick faced WOOD BURNING FIREPLACE with Brass trimmed Glass screen door. KITCHEN WITH EATING NOOK. REAR DECK IN PRIVATE BACK YARD. THREE BEDROOMS UP WITH GI-NORMOUS MASTER/PRIMARY BEDROOM WITH PRIVATE 4-PCE ENSUITE with Dual Flush Toilet and Newer Vanity + HUGE WALK-IN-CLOSET. SECOND 4-PCE BATH UP. BASEMENT features a Huge RECREATION ROOM, 1-pce bathroom with glass enclosed Shower. This floorplan really flows from newer hand-scraped Laminate flooring in the entryway through to the kitchen + nook area. Living room with Bay window. Dining Room. Spacious Kitchen with Double Stainless Steel Sink, Ceramic Tiled Backsplash one Piece Faucet. GE STOVE; AMANA FRIDGE; BEAUMARK DISHWASHER; KENMORE WASHER & DRYER; ATTRACTIVE NEWER VINYL SIDING AND SHINGLES. MOSTLY NEWER, 2019 ("AVS WINDOWS LTD") WINDOWS; Laundry/Utility room. Newer (2022) Goodman Furnace; Rheem/Reliance Hot Water Tank & Reliance General Aire Humidifier . Newer Double Detached Garage also has a Partial Fire Rated Drywall. This home is located on a Very quiet Cul-de-sac only steps away from Tom Baines Jr High School and Country Hills Village Shopping Centre Including The Real Canadian Superstore, and Restaurants, also minutes from the Huge Riocan Beacon Hill Shopping Centre with Costco, The Brick, Canadian Tire, Best Buy and many other major retailers. Easy access to Country Hills Boulevard, Sarcee Trail and Stony Trail. Very easy walk to some of Edgemonts most popular secluded green space for that GREAT get away from it all walk.
Location
Province AB
County Calgary
Area Cal Zone Nw
Zoning R-C2
Direction SE
Rooms
Other Rooms 1
Basement Finished, Full, Partially Finished
Interior
Interior Features Vinyl Windows
Heating Forced Air, Natural Gas
Cooling None
Flooring Carpet, Ceramic Tile, Laminate
Fireplaces Number 1
Fireplaces Type Brick Facing, Family Room, Wood Burning
Appliance Dishwasher, Dryer, Electric Stove, Garage Control(s), Humidifier, Microwave, Range Hood, Refrigerator, Washer, Window Coverings
Laundry In Basement
Exterior
Parking Features Double Garage Detached
Garage Spaces 2.0
Garage Description Double Garage Detached
Fence Fenced
Community Features Park, Playground, Schools Nearby, Shopping Nearby, Sidewalks, Street Lights, Tennis Court(s)
Roof Type Asphalt Shingle
Porch Deck
Lot Frontage 16.37
Total Parking Spaces 2
Building
Lot Description Back Lane, Back Yard, Cul-De-Sac, Front Yard, Lawn, Landscaped, Street Lighting, Pie Shaped Lot, Secluded
Foundation Poured Concrete
Architectural Style 2 Storey
Level or Stories Two
Structure Type Concrete,Vinyl Siding,Wood Frame
Others
Restrictions None Known
Tax ID 82829140
Ownership Private
Read Less
Want to know what your home might be worth? Contact us for a FREE valuation!

Our team is ready to help you sell your home for the highest possible price ASAP





