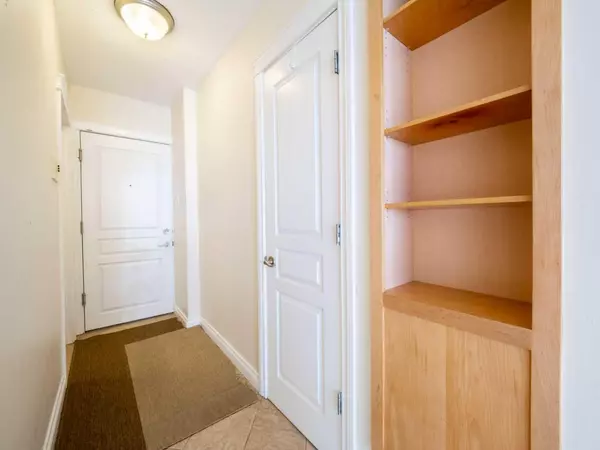$242,500
$249,999
3.0%For more information regarding the value of a property, please contact us for a free consultation.
1813 25 AVE SW #11 Calgary, AB T2T1A4
2 Beds
1 Bath
703 SqFt
Key Details
Sold Price $242,500
Property Type Condo
Sub Type Apartment
Listing Status Sold
Purchase Type For Sale
Square Footage 703 sqft
Price per Sqft $344
Subdivision Bankview
MLS® Listing ID A2129698
Sold Date 05/28/24
Style Apartment
Bedrooms 2
Full Baths 1
Condo Fees $454/mo
Originating Board Calgary
Year Built 1970
Annual Tax Amount $1,153
Tax Year 2023
Property Description
Welcome to this 2 bedroom, 1 bath modern and updated corner unit condo in Bankview! This main floor unit offers a sunny South exposure, large windows to take in the city views and 1 outdoor parking space with a plug in. The kitchen is spacious, boasts lots of cupboard and counter space, S/S appliances and an OTR microwave. Additional to this great unit is a large storage space with a stacking washer and dryer. The Primary bedroom boasts a large closet and the 2nd bedroom features a built in desk, large closet and a view of downtown. Other features include rounded corners, neutral colours, tile and laminate flooring. Living in Bankview makes for an easy walk to downtown, 17th ave shops and transit. This property would be suitable for investment purposes, empty nester or first time buyer. Don't delay in seeing this condo, make an appointment to view today.
Location
Province AB
County Calgary
Area Cal Zone Cc
Zoning M-C2
Direction N
Interior
Interior Features See Remarks
Heating Baseboard, Hot Water, Natural Gas
Cooling None
Flooring Ceramic Tile, Laminate
Appliance Dishwasher, Dryer, Electric Stove, Microwave, Refrigerator, Washer
Laundry In Unit
Exterior
Parking Features Assigned, Stall
Garage Description Assigned, Stall
Community Features Playground, Shopping Nearby, Sidewalks, Street Lights
Amenities Available None
Porch None
Exposure S
Total Parking Spaces 1
Building
Story 4
Architectural Style Apartment
Level or Stories Single Level Unit
Structure Type Concrete
Others
HOA Fee Include Common Area Maintenance,Heat,Insurance,Parking,Professional Management,Reserve Fund Contributions,Sewer,Snow Removal,Water
Restrictions Easement Registered On Title,Encroachment,Utility Right Of Way
Ownership Private
Pets Allowed Restrictions
Read Less
Want to know what your home might be worth? Contact us for a FREE valuation!

Our team is ready to help you sell your home for the highest possible price ASAP





