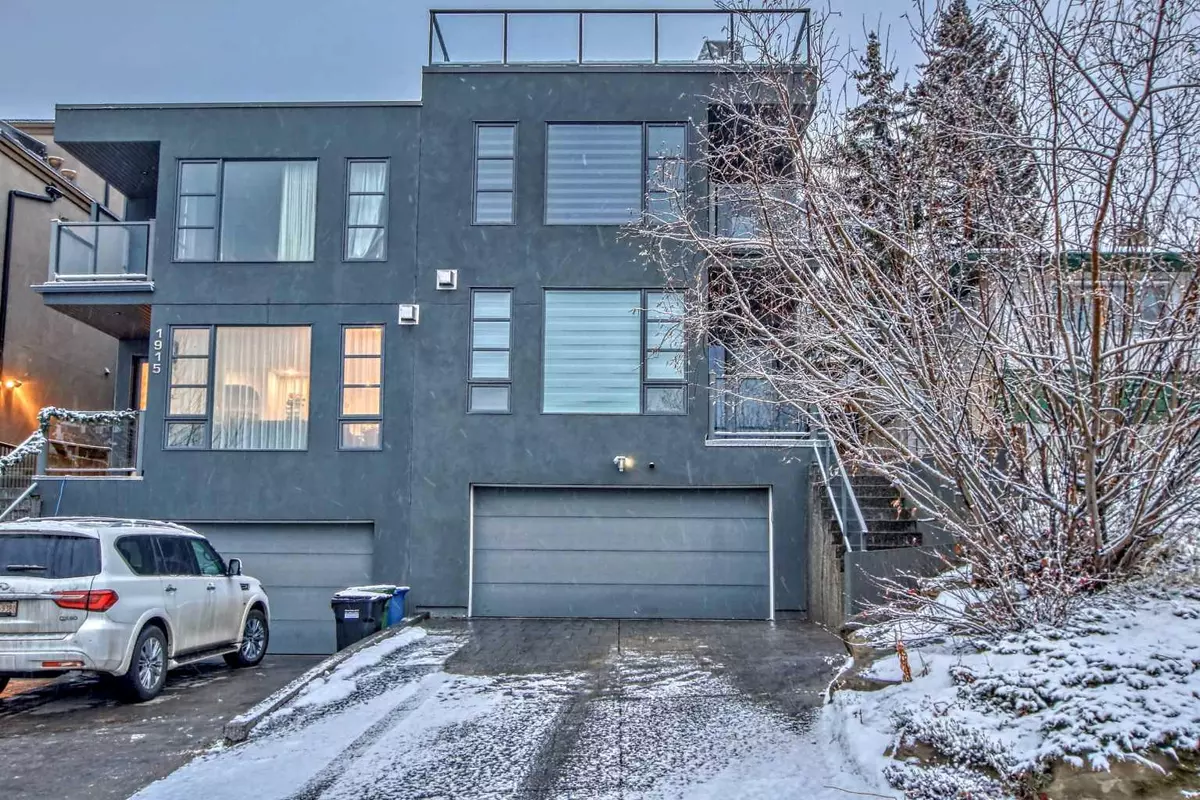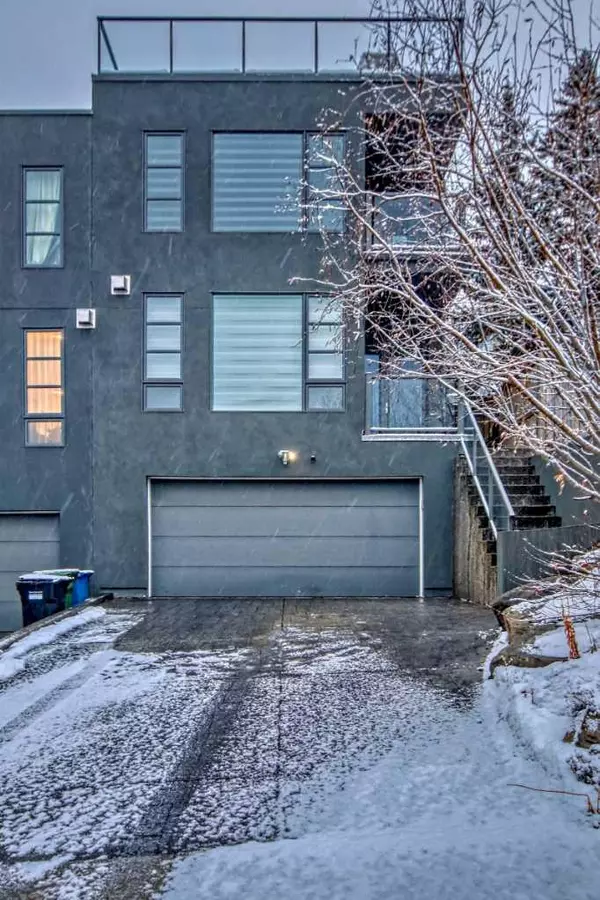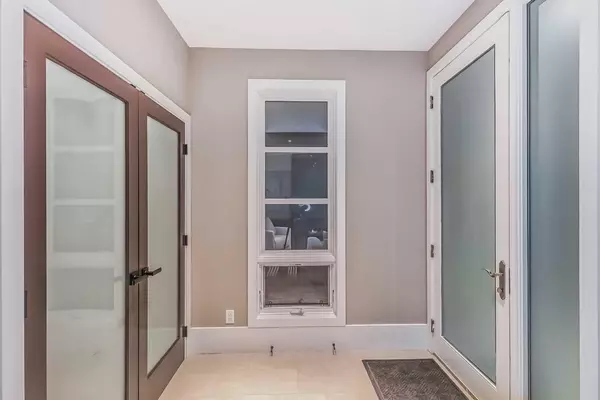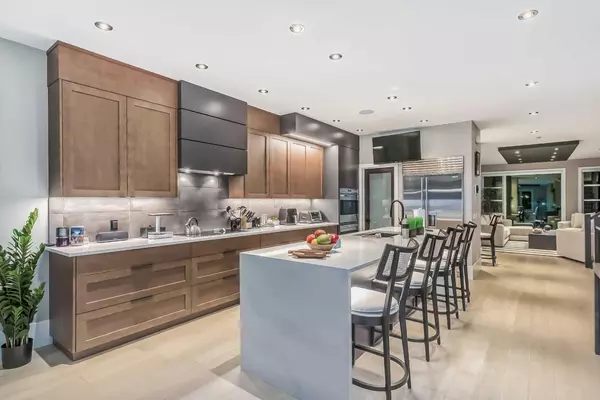$1,135,000
$1,149,900
1.3%For more information regarding the value of a property, please contact us for a free consultation.
1917 28 AVE SW Calgary, AB T2T 1K2
3 Beds
4 Baths
2,675 SqFt
Key Details
Sold Price $1,135,000
Property Type Single Family Home
Sub Type Semi Detached (Half Duplex)
Listing Status Sold
Purchase Type For Sale
Square Footage 2,675 sqft
Price per Sqft $424
Subdivision South Calgary
MLS® Listing ID A2129241
Sold Date 05/28/24
Style 3 Storey,Side by Side
Bedrooms 3
Full Baths 2
Half Baths 2
Originating Board Calgary
Year Built 2008
Annual Tax Amount $6,246
Tax Year 2024
Lot Size 3,121 Sqft
Acres 0.07
Property Description
Welcome to a beautifully located infill in the heart of South Calgary. This unique 3-storey has DOWNTOWN VIEWS from its 3rd level outdoor patio. A dream for most home owners! In 2022 home was completely remodeled by Renova Custom Home & Renovations. Main level has a front living area with gas fireplace. Hardwood throughout the main. Kitchen has quartz counter tops, new cabinets and walk in pantry. A unique wine cellar off the kitchen built in with a large dining room. Access to the yard where a built in hot tub, pergola, and 2 tiered yard which is nicely landscaped. 2nd level has 3 bedrooms of which the primary is large with its own walk in closet, 5 piece ensuite, small deck with downtown views & fireplace. The spa bathroom has walk in shower, dual sinks and soaker tub. 2 additional bedrooms with a 4 piece bathroom. Upper level has options; could be an additional bedroom or a games room area. A patio overlooks the entire north part of the city along with fabulous views of our downtown. Basement level has access to the double attached garage, a huge rec room which could be made into an additional bedroom. Also, tons of storage and a 4 piece bathroom. Home is in close proximity to major thoroughfares, 5 minutes drive downtown, and numerous schools in the area to raise a family! You will love this renovation!
Location
Province AB
County Calgary
Area Cal Zone Cc
Zoning R-C2
Direction N
Rooms
Other Rooms 1
Basement Finished, Full
Interior
Interior Features High Ceilings, Kitchen Island, No Animal Home, No Smoking Home, Open Floorplan, Pantry, Storage, Walk-In Closet(s), Wired for Sound
Heating Forced Air
Cooling Central Air
Flooring Carpet, Ceramic Tile, Hardwood, Laminate
Fireplaces Number 2
Fireplaces Type Family Room, Gas, Primary Bedroom, Stone, Tile
Appliance Central Air Conditioner, Disposal, Dryer, Electric Cooktop, Microwave, Oven-Built-In, Refrigerator, Washer, Window Coverings, Wine Refrigerator
Laundry See Remarks, Upper Level
Exterior
Parking Features Double Garage Attached
Garage Spaces 2.0
Garage Description Double Garage Attached
Fence Fenced
Community Features Park, Playground, Schools Nearby, Shopping Nearby, Tennis Court(s)
Roof Type Flat
Porch Balcony(s), Patio, Pergola
Lot Frontage 25.0
Exposure N
Total Parking Spaces 4
Building
Lot Description Back Lane, Few Trees, Low Maintenance Landscape, Rectangular Lot, Sloped Down, Views
Foundation Poured Concrete
Architectural Style 3 Storey, Side by Side
Level or Stories Three Or More
Structure Type Metal Siding ,Stucco,Wood Frame
Others
Restrictions None Known
Tax ID 83174250
Ownership Private
Read Less
Want to know what your home might be worth? Contact us for a FREE valuation!

Our team is ready to help you sell your home for the highest possible price ASAP





