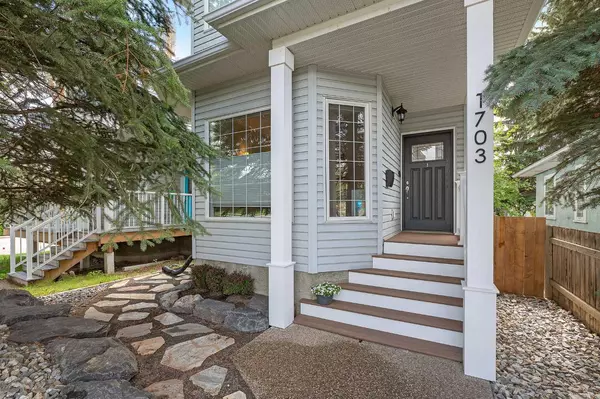$1,005,000
$899,900
11.7%For more information regarding the value of a property, please contact us for a free consultation.
1703 32 AVE SW Calgary, AB T2T 1W1
4 Beds
4 Baths
1,816 SqFt
Key Details
Sold Price $1,005,000
Property Type Single Family Home
Sub Type Detached
Listing Status Sold
Purchase Type For Sale
Square Footage 1,816 sqft
Price per Sqft $553
Subdivision South Calgary
MLS® Listing ID A2134998
Sold Date 05/27/24
Style 2 Storey
Bedrooms 4
Full Baths 3
Half Baths 1
Originating Board Calgary
Year Built 1997
Annual Tax Amount $4,797
Tax Year 2023
Lot Size 3,121 Sqft
Acres 0.07
Property Description
This beautifully renovated 3+1 bedroom family home in the heart of South Calgary offers over 2600 sq ft of luxurious living space. The updated main level features gleaming hardwood floors, new windows, custom built-in closets, and high ceilings, all enhanced by recessed lighting and stylish new fixtures. The front formal living room (which can also serve as a den or office) flows seamlessly into a stunning kitchen, tastefully finished with quartz countertops, an island/eating bar, and new stainless steel appliances, including an induction stove, speed oven, and convenient pot filler. A spacious dining area adjoins the kitchen, providing ample room for family gatherings or casual dinner parties. The open-concept family room boasts a new feature fireplace, creating a cozy and inviting atmosphere. Completing the main level is a refreshed 2-piece powder room. An elegant staircase leads to the second level, which hosts three bedrooms, each with walk-in closets, and a 4-piece main bath. The primary retreat, with its vaulted ceiling, features a walk-in closet and a remodeled 4-piece ensuite with heated floors, a custom vanity, Toto toilet, heated towel rack, and a relaxing soaker tub. The basement, redeveloped in 2018, includes a recreation/media room equipped with built-in speaker and TV wiring, along with a wet bar. Additionally, you'll find a fourth bedroom and a combined 3-piece bath/laundry room with LG washer and dryer. Other notable features of this home include a new hot water heater, central air conditioning, new entry doors, and the replacement of all Poly B piping with PEX. Outside, the front porch and east fence have been replaced, and the front garden now boasts low-maintenance landscaping. The sunny south-facing backyard includes a newer deck and access to the double detached garage. This inner-city location is unbeatable, just steps from the South Calgary Community Association, walking distance to River Park and the vibrant Marda Loop, and close to excellent schools, shopping, public transit, and easy access to downtown via 14th Street.
Location
Province AB
County Calgary
Area Cal Zone Cc
Zoning R-C2
Direction N
Rooms
Other Rooms 1
Basement Finished, Full
Interior
Interior Features Breakfast Bar, Built-in Features, Ceiling Fan(s), Chandelier, Closet Organizers, High Ceilings, Kitchen Island, Open Floorplan, Quartz Counters, Recessed Lighting, Soaking Tub, Walk-In Closet(s)
Heating In Floor, Forced Air
Cooling Central Air
Flooring Carpet, Hardwood, Tile
Fireplaces Number 1
Fireplaces Type Gas
Appliance Central Air Conditioner, Dishwasher, Dryer, Freezer, Garage Control(s), Microwave, Range Hood, Refrigerator, Washer, Window Coverings
Laundry In Basement
Exterior
Parking Features Double Garage Detached
Garage Spaces 2.0
Garage Description Double Garage Detached
Fence Fenced
Community Features Park, Playground, Pool, Schools Nearby, Shopping Nearby, Sidewalks, Street Lights, Tennis Court(s), Walking/Bike Paths
Roof Type Asphalt Shingle
Porch Deck
Lot Frontage 25.0
Total Parking Spaces 2
Building
Lot Description Back Lane, Back Yard, Front Yard, Lawn, Landscaped, Rectangular Lot
Foundation Poured Concrete
Architectural Style 2 Storey
Level or Stories Two
Structure Type Vinyl Siding,Wood Frame
Others
Restrictions None Known
Tax ID 82733904
Ownership Private
Read Less
Want to know what your home might be worth? Contact us for a FREE valuation!

Our team is ready to help you sell your home for the highest possible price ASAP





