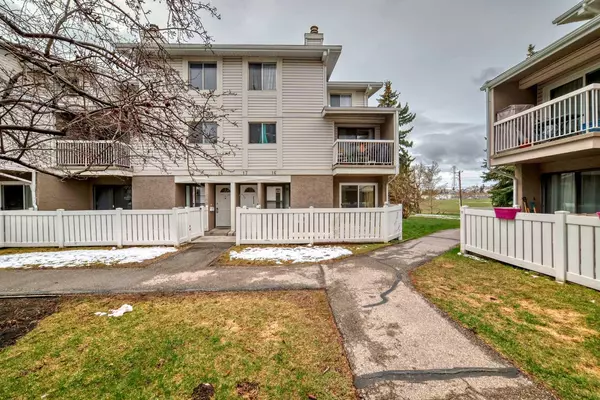$325,000
$335,000
3.0%For more information regarding the value of a property, please contact us for a free consultation.
3015 51 ST SW #14 Calgary, AB T3E 6N5
2 Beds
1 Bath
1,114 SqFt
Key Details
Sold Price $325,000
Property Type Townhouse
Sub Type Row/Townhouse
Listing Status Sold
Purchase Type For Sale
Square Footage 1,114 sqft
Price per Sqft $291
Subdivision Glenbrook
MLS® Listing ID A2128442
Sold Date 05/24/24
Style 2 Storey
Bedrooms 2
Full Baths 1
Condo Fees $330
Originating Board Calgary
Year Built 1979
Annual Tax Amount $1,380
Tax Year 2023
Property Description
Large townhouse in fantastic location in Glenbrook. Great for first time home buyer. Two really large bedrooms upstairs both with huge closets. The 4 pce bathroom has tiled floor an a deep soaker tub. There is also a good sized storage room on the upper level. The main floor is nice & open with the kitchen overlooking the living room and patio out front. There are loads of kitchen cabinets and countertops as well. The living room is large enough to hold your dining room table or you can set it up in the den. The den is huge with plenty of potential uses. There is a good sized laundry/storage room just off the kitchen as well. Great Condo complex. Have never had a special assessment and the condo fees have remained fairly stable over the years. The roof, siding and duradecks were all replaced a few years ago.The assigned parking stall is right out front and is #17. There is a ton of visitor parking and there is an option to rent another stall from the property manager. Last i checked the cost was an extra $45 per month.
Location
Province AB
County Calgary
Area Cal Zone W
Zoning M-C1 d75
Direction N
Rooms
Basement None
Interior
Interior Features Breakfast Bar, Ceiling Fan(s), No Smoking Home, Storage
Heating Forced Air
Cooling None
Flooring Carpet, Ceramic Tile, Vinyl Plank
Appliance Dishwasher, Electric Stove, Refrigerator, Washer/Dryer, Window Coverings
Laundry Laundry Room, Main Level
Exterior
Parking Features Stall
Garage Description Stall
Fence None
Community Features Park, Playground, Schools Nearby, Shopping Nearby, Sidewalks, Street Lights, Walking/Bike Paths
Amenities Available Dog Park, Park, Parking, Picnic Area, Playground, Visitor Parking
Roof Type Asphalt Shingle
Porch Balcony(s)
Exposure N
Total Parking Spaces 1
Building
Lot Description Backs on to Park/Green Space, Low Maintenance Landscape, Landscaped, Level
Foundation Poured Concrete
Architectural Style 2 Storey
Level or Stories Two
Structure Type Stucco,Vinyl Siding
Others
HOA Fee Include Common Area Maintenance,Insurance,Parking,Professional Management,Reserve Fund Contributions,Snow Removal,Trash
Restrictions Pet Restrictions or Board approval Required
Tax ID 82750067
Ownership Private
Pets Allowed Cats OK, Dogs OK
Read Less
Want to know what your home might be worth? Contact us for a FREE valuation!

Our team is ready to help you sell your home for the highest possible price ASAP





