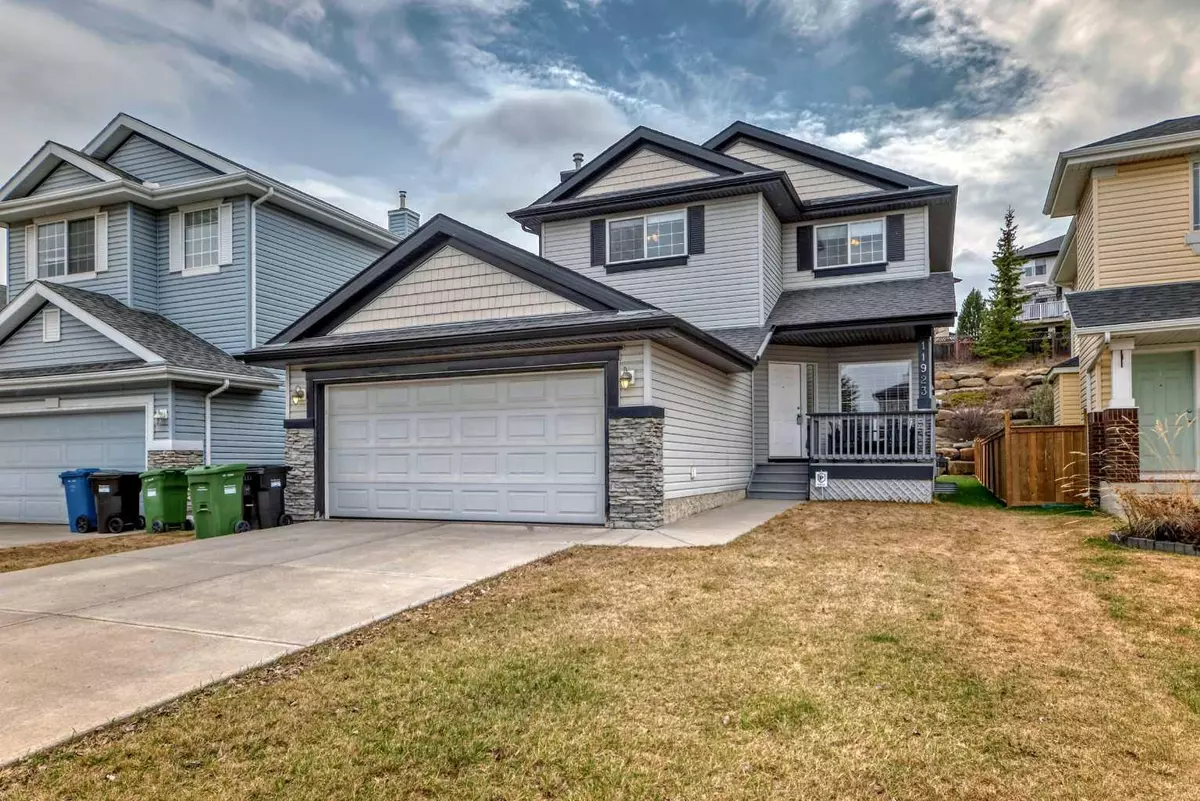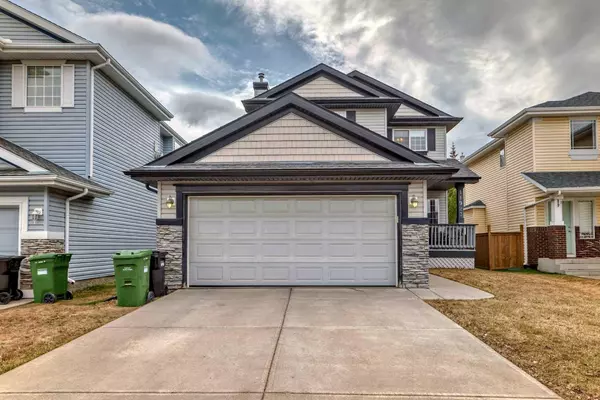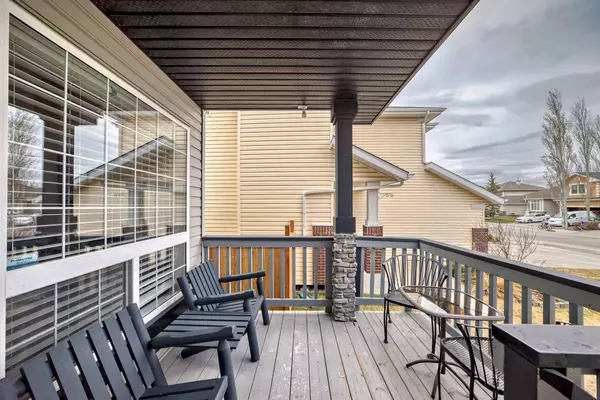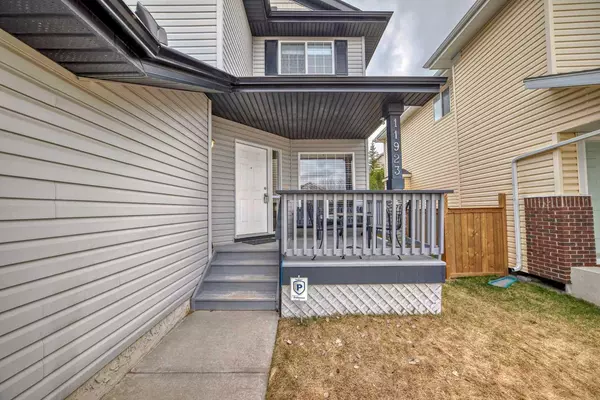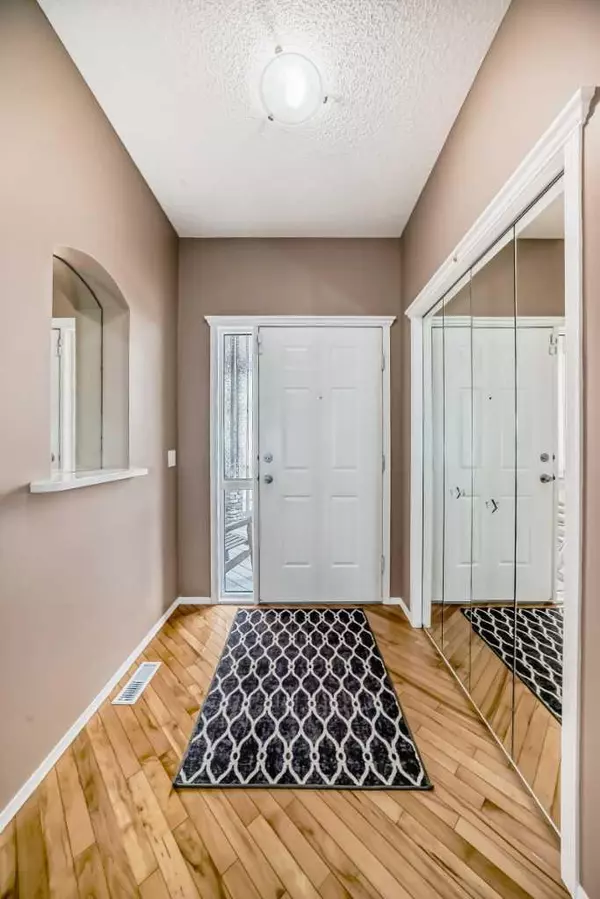$669,900
$669,900
For more information regarding the value of a property, please contact us for a free consultation.
11923 Valley Ridge DR NW Calgary, AB t3b 5w3
3 Beds
3 Baths
1,698 SqFt
Key Details
Sold Price $669,900
Property Type Single Family Home
Sub Type Detached
Listing Status Sold
Purchase Type For Sale
Square Footage 1,698 sqft
Price per Sqft $394
Subdivision Valley Ridge
MLS® Listing ID A2130191
Sold Date 05/23/24
Style 2 Storey
Bedrooms 3
Full Baths 2
Half Baths 1
Originating Board Calgary
Year Built 2000
Annual Tax Amount $3,900
Tax Year 2023
Lot Size 6,609 Sqft
Acres 0.15
Property Description
Well kept, charming 3-bedroom home nestled in the desirable community of Valley Ridge. This well-maintained property features a spacious main floor layout including hardwood flooring, full sized laundry, good sized home office, powder room, cozy living room with gas fireplace, an open and modern kitchen with stainless steel appliances (2022) and dining area perfect for entertaining. The master bedroom boasts a walk-in closet and ensuite, while two additional bedrooms provide ample space for children and guests. Developed basement with larger storage area is the ideal space for an inviting rec room, home theater or home gym! New H2O tank as well as a Kinetico water filtration system and RO water connected to the kitchen sink and refrigerator for healthy drinking water. Enjoy the convenience of a double attached garage and a beautifully landscaped backyard. Located close to parks, Bow River, Valley Ridge Golf and Country Club, and amenities, this home offers both comfort and convenience for your family.
Location
Province AB
County Calgary
Area Cal Zone W
Zoning R-C1
Direction S
Rooms
Other Rooms 1
Basement Finished, Full
Interior
Interior Features Ceiling Fan(s), Central Vacuum, Closet Organizers, Kitchen Island, No Smoking Home, Pantry, See Remarks, Storage
Heating Forced Air
Cooling Central Air
Flooring Carpet, Ceramic Tile, Hardwood
Fireplaces Number 1
Fireplaces Type Gas
Appliance Central Air Conditioner, Dishwasher, Dryer, Electric Stove, Garage Control(s), Range Hood, Refrigerator, Washer, Water Conditioner
Laundry Main Level
Exterior
Parking Features Double Garage Attached
Garage Spaces 2.0
Garage Description Double Garage Attached
Fence Fenced, Partial
Community Features Fishing, Golf, Park, Playground, Shopping Nearby, Sidewalks, Street Lights
Roof Type Asphalt Shingle
Porch Deck, Front Porch
Lot Frontage 39.14
Total Parking Spaces 4
Building
Lot Description Back Yard, Front Yard, Lawn, Landscaped, Street Lighting, See Remarks
Foundation Poured Concrete
Architectural Style 2 Storey
Level or Stories Two
Structure Type Brick,Vinyl Siding,Wood Frame
Others
Restrictions Restrictive Covenant
Tax ID 82880398
Ownership Private
Read Less
Want to know what your home might be worth? Contact us for a FREE valuation!

Our team is ready to help you sell your home for the highest possible price ASAP

