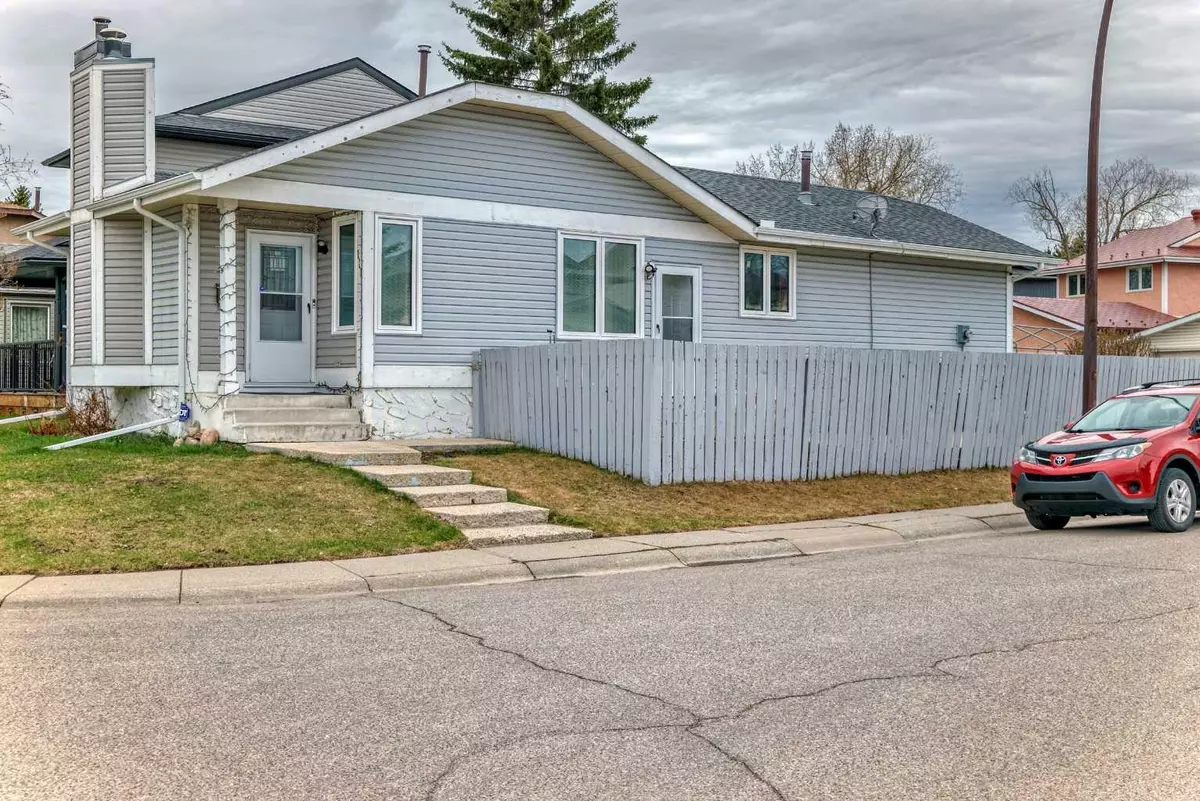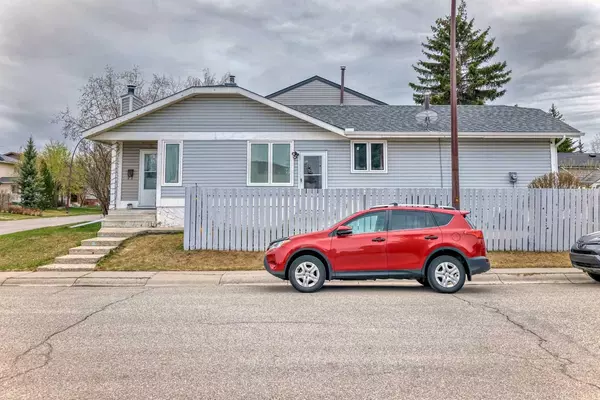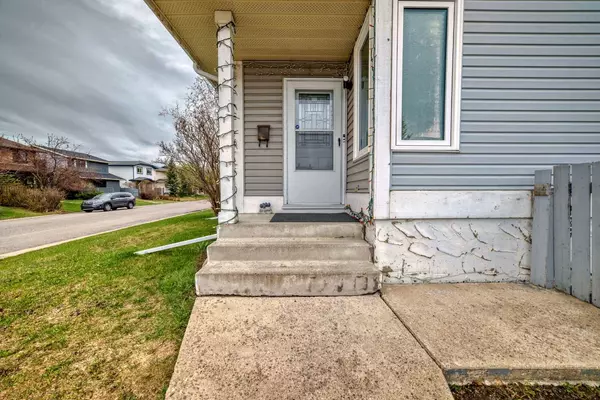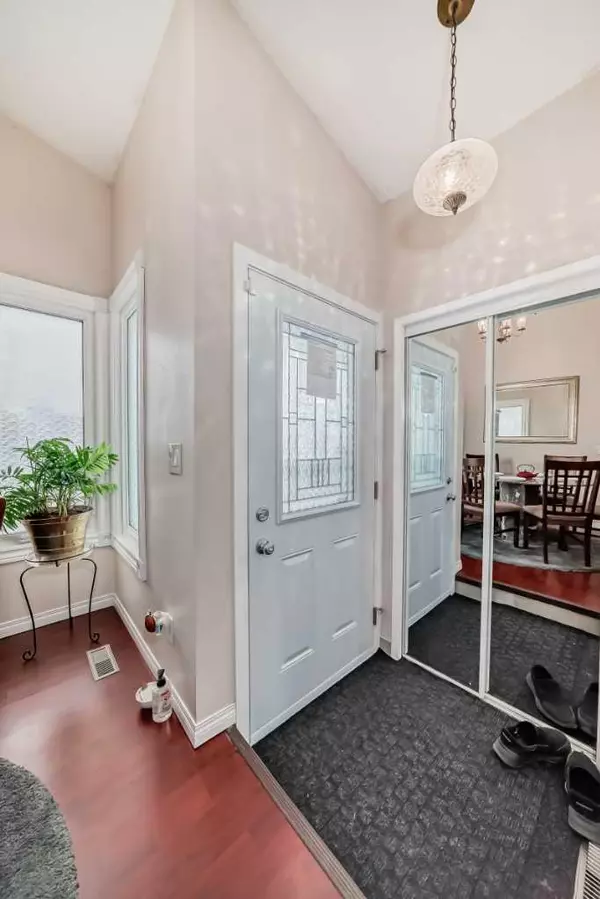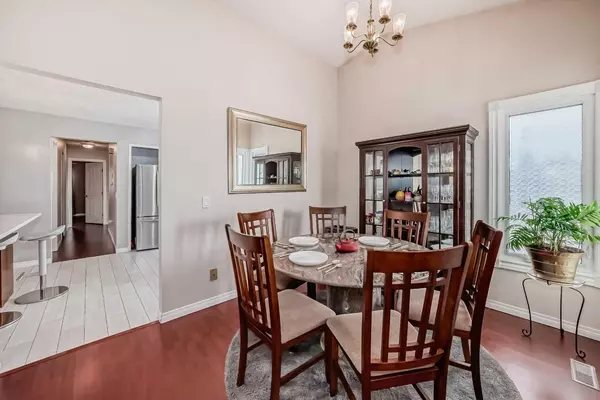$580,000
$580,000
For more information regarding the value of a property, please contact us for a free consultation.
111 SHAWMEADOWS RD SW Calgary, AB T2Y 1B1
5 Beds
3 Baths
1,076 SqFt
Key Details
Sold Price $580,000
Property Type Single Family Home
Sub Type Detached
Listing Status Sold
Purchase Type For Sale
Square Footage 1,076 sqft
Price per Sqft $539
Subdivision Shawnessy
MLS® Listing ID A2130803
Sold Date 05/23/24
Style Bungalow
Bedrooms 5
Full Baths 2
Half Baths 1
Originating Board Calgary
Year Built 1981
Annual Tax Amount $2,645
Tax Year 2023
Lot Size 4,563 Sqft
Acres 0.1
Property Description
WELL TAKEN CARE of HOME! PERFECT for RESIDENTIAL and/or RENTAL! 3 MINUTES WALK to Shawnessy LRT STATION. Sitting on a CORNER LOT this home offers ample PARKING SPACE, a PARKING PAD at the rear, a POTENTIAL for a GARAGE and BASEMENT SUITES (pls verify suite developments with the city for permission). RENOVATED KITCHEN (save yourselves $10-15,000), RENOVATED main floor washroom (another $10k savings). UPDATED FLOORING. UPGRADED WINDOWS- yes! Upstairs comes with 3 bedrooms, a Living room w/ a FIREPLACE, a Breakfast nook and a FORMAL DINING AREA. Your Master's bedroom comes with a 2-pc WASHROOM. The BASEMENT is complimented by a WALK UP SIDE ENTRY, 2 bedrooms (non-confirming window sizes) and a 4 pc WASHROOM! LEGAL BASEMENT SUITE POTENTIAL (apply for permit from the city). CONCRETE PATIO by the SIDE ENTRY. HIGHER DEMAND for homes on this side of SHAWNESSY! This property is a WALK to all public transportation, LRT and AMENITIES. What a RESIDENTIAL/INVESTMENT TREASURE! This property won't last long. BOOK your VIEWINGS NOW!
Location
Province AB
County Calgary
Area Cal Zone S
Zoning RC-1N
Direction E
Rooms
Other Rooms 1
Basement Finished, Full
Interior
Interior Features No Animal Home, No Smoking Home, See Remarks, Stone Counters
Heating Forced Air
Cooling None
Flooring Ceramic Tile, Laminate
Fireplaces Number 1
Fireplaces Type Wood Burning
Appliance Dishwasher, Dryer, Electric Stove, Range Hood, Refrigerator, Washer
Laundry In Basement
Exterior
Parking Features Off Street
Garage Description Off Street
Fence Fenced
Community Features Park, Playground, Schools Nearby, Shopping Nearby, Sidewalks, Street Lights
Roof Type Asphalt Shingle
Porch None
Lot Frontage 37.73
Total Parking Spaces 5
Building
Lot Description Corner Lot
Foundation Poured Concrete
Architectural Style Bungalow
Level or Stories One
Structure Type Vinyl Siding,Wood Frame
Others
Restrictions None Known
Tax ID 82893514
Ownership Private
Read Less
Want to know what your home might be worth? Contact us for a FREE valuation!

Our team is ready to help you sell your home for the highest possible price ASAP

