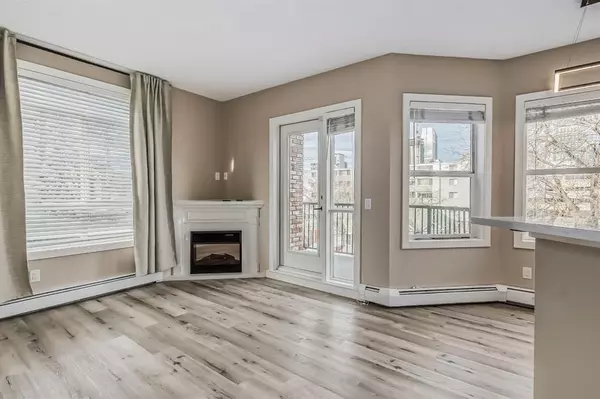$314,000
$319,900
1.8%For more information regarding the value of a property, please contact us for a free consultation.
323 18 AVE SW #404 Calgary, AB T2S0C4
1 Bed
1 Bath
537 SqFt
Key Details
Sold Price $314,000
Property Type Condo
Sub Type Apartment
Listing Status Sold
Purchase Type For Sale
Square Footage 537 sqft
Price per Sqft $584
Subdivision Mission
MLS® Listing ID A2131425
Sold Date 05/22/24
Style Apartment
Bedrooms 1
Full Baths 1
Condo Fees $520/mo
Originating Board Calgary
Year Built 2004
Annual Tax Amount $1,215
Tax Year 2023
Property Description
Unbeatable location! TOP FLOOR, FULLY RENOVATED condo in with a stunning North west facing a clear downtown view, located in the heart of mission. A formal entrance with custom built ins leads to an open concept with luxury vinyl floors, which add a touch of elegance and durability to the living space. The corner fireplace creates a cozy ambiance, perfect for relaxation and warmth during colder months. The kitchen features NEW stainless steel appliances with warrantee , New quartz counter tops and is open to your open living room and dining space. Retire to the spacious bedroom with oversized windows bringing in loads of natural light and the fully renovated 4pc bathroom with new faucets, mirror, toilet and tile. A 68 sqft balcony complete the space. Very well maintained building has private visitor parking in the back and unit comes with one underground parking stall and separate storage locker. Close to the BMO Centre/ Stampede Grounds, MNP Community and sports centre, city transit , the amenities of 4th street and 17 Avenue. Don't miss this opportunity and call for your viewing today!
Location
Province AB
County Calgary
Area Cal Zone Cc
Zoning DC (pre 1P2007)
Direction N
Interior
Interior Features Built-in Features
Heating Baseboard, Natural Gas
Cooling None
Flooring Ceramic Tile, Vinyl Plank
Fireplaces Number 1
Fireplaces Type Gas
Appliance Dishwasher, Electric Stove, European Washer/Dryer Combination, Microwave, Refrigerator
Laundry In Unit
Exterior
Parking Features Stall, Underground
Garage Description Stall, Underground
Community Features Schools Nearby, Shopping Nearby, Sidewalks, Street Lights
Amenities Available Elevator(s), Visitor Parking
Porch Deck
Exposure N
Total Parking Spaces 1
Building
Story 4
Architectural Style Apartment
Level or Stories Single Level Unit
Structure Type Brick,Stucco
Others
HOA Fee Include Amenities of HOA/Condo,Common Area Maintenance,Heat,Insurance,Professional Management,Reserve Fund Contributions,Trash,Water
Restrictions Board Approval
Ownership Private
Pets Allowed Restrictions
Read Less
Want to know what your home might be worth? Contact us for a FREE valuation!

Our team is ready to help you sell your home for the highest possible price ASAP





