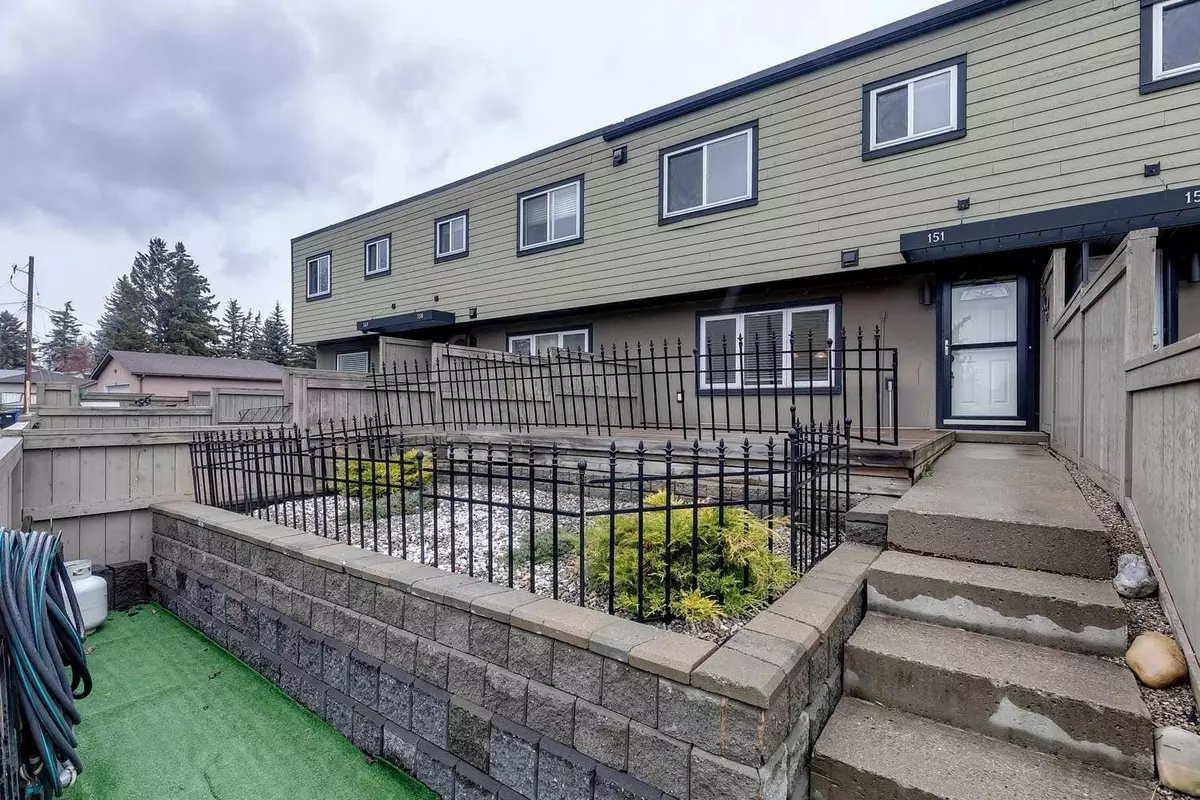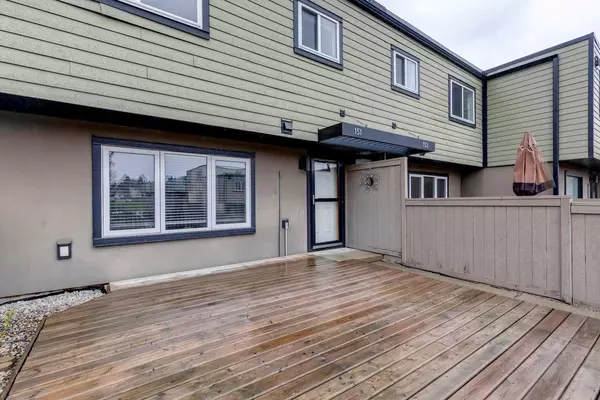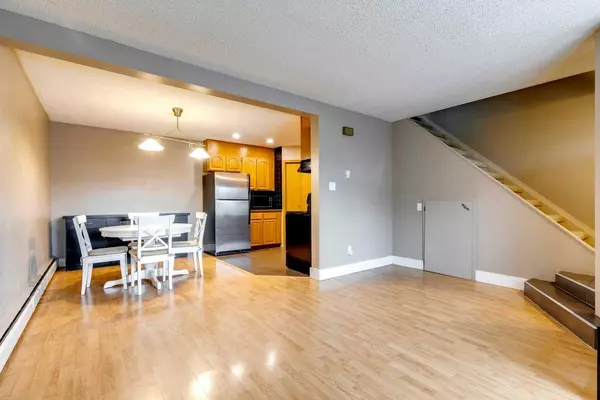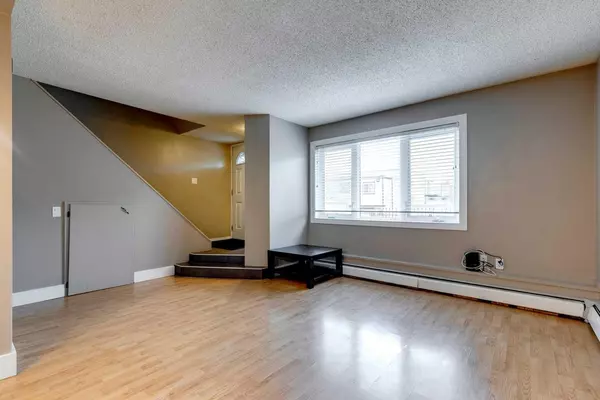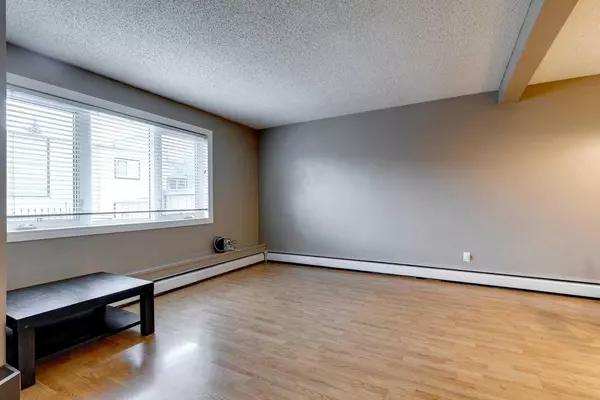$310,000
$289,990
6.9%For more information regarding the value of a property, please contact us for a free consultation.
3809 45 ST SW #151 Calgary, AB T3E 3H4
3 Beds
1 Bath
954 SqFt
Key Details
Sold Price $310,000
Property Type Townhouse
Sub Type Row/Townhouse
Listing Status Sold
Purchase Type For Sale
Square Footage 954 sqft
Price per Sqft $324
Subdivision Glenbrook
MLS® Listing ID A2129121
Sold Date 05/18/24
Style 2 Storey
Bedrooms 3
Full Baths 1
Condo Fees $661
Originating Board Calgary
Year Built 1971
Annual Tax Amount $1,081
Tax Year 2023
Property Description
Nestled in a serene NE corner of the complex, your 2-storey, 3 BEDROOM townhouse offers the perfect blend of COMFORT and STYLE. As you approach the home, you are greeted by a fully fenced tiered front yard oasis, providing a LARGE outdoor living space for entertaining friends and family, or for your beloved pet to enjoy. Step inside to discover a WARM & INVITING main floor featuring a bright and open floor plan, ideal for both relaxing and entertaining. The main floor includes a functional kitchen making meal preparation a breeze! Additionally, the convenience of main floor laundry adds a practical touch to everyday living. Venture upstairs to find three cozy bedrooms & a FULL 4-PIECE bathroom ensuring convenience for everyone. The home's total 954 square feet above grade provides ample space for comfortable living. With a mix of ceramic tile, carpet, and durable laminate flooring throughout, this home exudes a timeless taste that complements any style of decor. While no recent renovations or updates have been made, this property presents a perfect opportunity for customization and personalization to suit your unique taste and preferences or can offer a MOVE-IN READY option too! Beyond the walls of this charming residence, the community of Glenbrook offers an array of amenities and attractions. Enjoy nearby parks and playgrounds, ideal for outdoor activities and leisurely strolls. Families will appreciate the close proximity to schools (AECross Junior, Glenmorgan Elementary, Glenbrook Elementary School)- including Mount Royal University (5 minute drive). Shopping enthusiasts will delight in the CONVENIENCE of nearby retail centres, including the shops at Richmond Square, London Place West, and Westhills/Signal Hill shopping -- everything within walking distance!! You can even indulge in delectable treats at the popular Glamorgan Bakery - just 2 minutes away! To top it off, a short 10 min drive to Downtown, easy access to Glenmore Trail, Sarcee, & Stoney Trails taking you anywhere you need to go with ease -- including only a ONE HOUR drive to our Majestic Rocky Mountains of Canmore and Banff to enjoy some fresh mountain air! Whether you're a first-time home buyer looking for a perfect starter home or an investor seeking a promising opportunity, this property embodies TREMENDOUS VALUE and POTENTIAL in a FRIENDLY COMPLEX. Condo fees INCLUDE EVERYTHING except electricity! COMES WITH ONE ASSIGNED PARKING SPOT (#152 with plugin). You will ADORE this GEM OF A HOME!
Location
Province AB
County Calgary
Area Cal Zone W
Zoning M-C1 d38
Direction W
Rooms
Basement None
Interior
Interior Features Storage, Vinyl Windows
Heating Baseboard, Hot Water, Natural Gas
Cooling None
Flooring Carpet, Laminate
Appliance Dishwasher, Dryer, Refrigerator, Stove(s), Washer, Window Coverings
Laundry In Unit, Main Level
Exterior
Parking Features Assigned, Stall
Garage Description Assigned, Stall
Fence Fenced
Community Features Schools Nearby, Shopping Nearby, Sidewalks, Street Lights, Walking/Bike Paths
Amenities Available Visitor Parking
Roof Type Tar/Gravel
Porch Deck, Patio
Exposure W
Total Parking Spaces 1
Building
Lot Description Front Yard, Low Maintenance Landscape
Foundation Poured Concrete
Architectural Style 2 Storey
Level or Stories Two
Structure Type Stucco,Wood Frame
Others
HOA Fee Include Common Area Maintenance,Heat,Insurance,Professional Management,Reserve Fund Contributions,Sewer,Snow Removal,Trash,Water
Restrictions Utility Right Of Way
Tax ID 83173976
Ownership Private
Pets Allowed Restrictions, Yes
Read Less
Want to know what your home might be worth? Contact us for a FREE valuation!

Our team is ready to help you sell your home for the highest possible price ASAP

