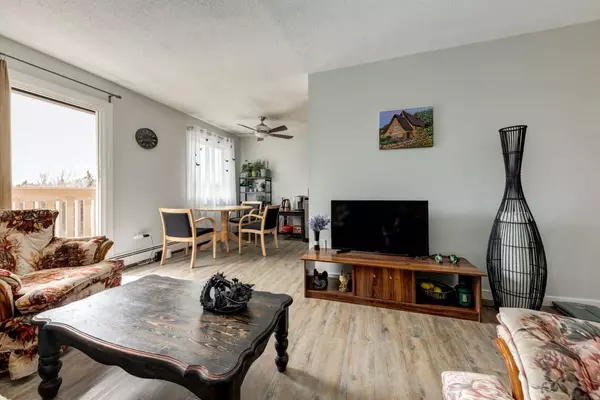$235,000
$224,900
4.5%For more information regarding the value of a property, please contact us for a free consultation.
11620 Elbow DR SW #931 Calgary, AB T2W 3L6
2 Beds
1 Bath
771 SqFt
Key Details
Sold Price $235,000
Property Type Condo
Sub Type Apartment
Listing Status Sold
Purchase Type For Sale
Square Footage 771 sqft
Price per Sqft $304
Subdivision Canyon Meadows
MLS® Listing ID A2126661
Sold Date 05/18/24
Style Low-Rise(1-4)
Bedrooms 2
Full Baths 1
Condo Fees $533/mo
Originating Board Calgary
Year Built 1977
Annual Tax Amount $985
Tax Year 2023
Property Description
INVESTOR ALERT! Tenants' lease MUST be assumed and terminates June 30/2024. TOP FLOOR condominium nestled in the serene enclave of Canyon Meadows. Positioned on the tranquil and sun-drenched side of the sought-after Anderson Place, this residence offers a sanctuary of comfort and convenience. Bask in the abundance of natural light streaming through the south-facing windows and patio door, illuminating the spacious living and dining areas. Retreat to the bedrooms, adorned with ceiling fans and bathed in the same southern exposure, ensuring year-round comfort. The well-appointed bathroom boasts a generous vanity and tiled shower, while the kitchen exudes elegance with the updated tile backsplash and sleek glass-cooktop stove. Ample storage awaits within the unit, courtesy of numerous built-in cabinets and shelves. Your worry-free lifestyle awaits, with all-inclusive condo fees covering electricity, heating, water, sewer, garbage, and snow removal . Enjoy the unparalleled convenience of the location, with an array of dining options, including restaurants, a bakery, and a pub just steps away. The proximity to esteemed schools such as E.P. Scarlett, Canyon Meadows, Robert Warren, and St. Catherine, along with Anderson station, ensures effortless accessibility. Embrace an active lifestyle with nearby biking trails at Fish Creek and South Glenmore Park, while easy vehicular access to Calgary's key thoroughfares, including Anderson, Macleod, and the new Stoney Trail, simplifies commuting.
Location
Province AB
County Calgary
Area Cal Zone S
Zoning M-C1 d100
Direction S
Interior
Interior Features Ceiling Fan(s), Closet Organizers, Laminate Counters, Storage
Heating Baseboard
Cooling None
Flooring Laminate
Appliance Dishwasher, Electric Range, Refrigerator
Laundry Washer Hookup
Exterior
Parking Features Stall
Garage Description Stall
Community Features Park, Playground, Schools Nearby, Shopping Nearby, Sidewalks, Street Lights
Amenities Available Coin Laundry, Parking, Snow Removal, Visitor Parking
Porch Balcony(s)
Exposure S
Total Parking Spaces 1
Building
Story 4
Foundation Poured Concrete
Architectural Style Low-Rise(1-4)
Level or Stories Single Level Unit
Structure Type Brick,Wood Frame
Others
HOA Fee Include Common Area Maintenance,Gas,Heat,Insurance,Parking,Professional Management,Reserve Fund Contributions,Sewer,Snow Removal,Trash,Water
Restrictions Condo/Strata Approval,Pets Allowed
Tax ID 82777795
Ownership Private
Pets Allowed Restrictions
Read Less
Want to know what your home might be worth? Contact us for a FREE valuation!

Our team is ready to help you sell your home for the highest possible price ASAP





