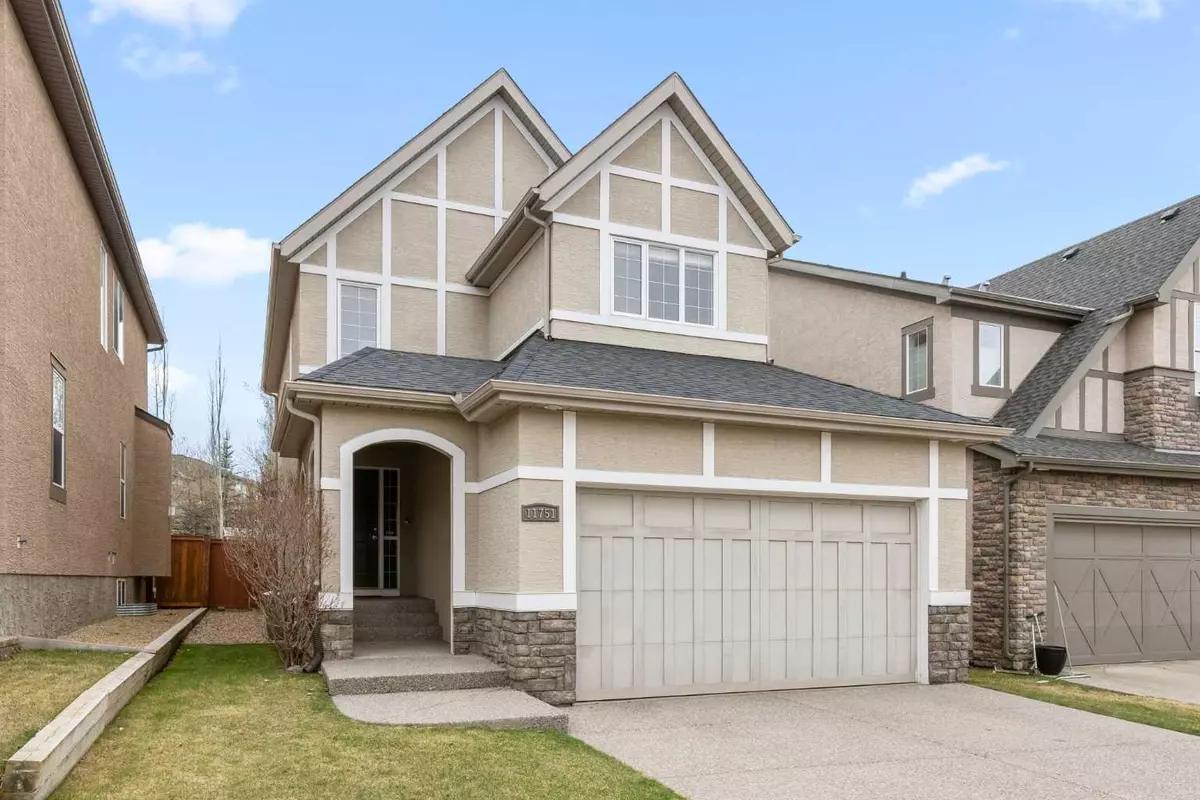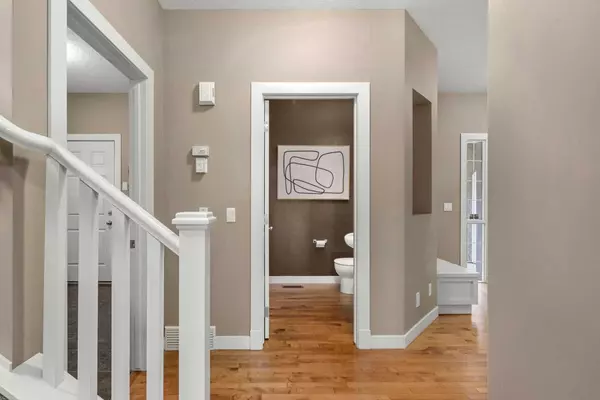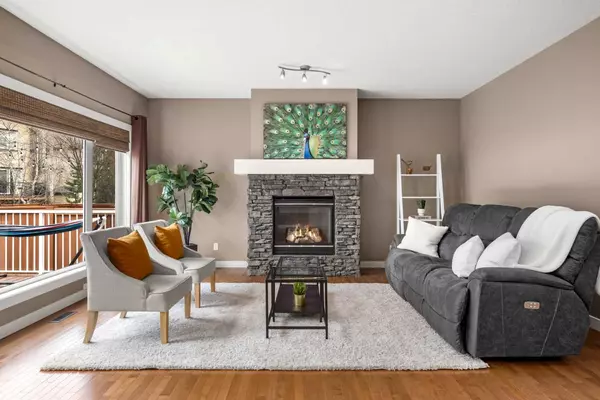$820,000
$789,900
3.8%For more information regarding the value of a property, please contact us for a free consultation.
11751 Valley Ridge BLVD NW Calgary, AB T3B 5Z9
4 Beds
4 Baths
2,072 SqFt
Key Details
Sold Price $820,000
Property Type Single Family Home
Sub Type Detached
Listing Status Sold
Purchase Type For Sale
Square Footage 2,072 sqft
Price per Sqft $395
Subdivision Valley Ridge
MLS® Listing ID A2130195
Sold Date 05/17/24
Style 2 Storey
Bedrooms 4
Full Baths 3
Half Baths 1
Originating Board Calgary
Year Built 2006
Annual Tax Amount $4,649
Tax Year 2023
Lot Size 3,918 Sqft
Acres 0.09
Property Description
Welcome to Valley Ridge living at its finest! This stunning executive home offers a perfect blend of contemporary design and functional living spaces. As you step inside, you're greeted by a spacious foyer leading into the heart of the home, where an open concept kitchen, living, and dining area awaits. The kitchen boasts modern appliances, ample counter space, and a large island with breakfast bar, making it perfect for entertaining guests or enjoying family meals. The living room and dining room feature large windows offering tons of natural light into the home. Convenience is key with a generously sized mudroom, ideal for storing outdoor gear and keeping the rest of the house tidy. Speaking of outdoor living, the home offers a beautiful rear yard with a newer Trex deck perfect for entertaining and room for the kids to run around. Upstairs, discover tranquility in the three well-appointed bedrooms, including a luxurious ensuite accompanying the master bedroom. Additionally, a large laundry room with newer washer & dryer adds practicality to this level, making chores a breeze. The basement is fully developed, offering even more space for relaxation and recreation with a sizable rec room, 4th bedroom, and full bath. This home has been lovingly cared for and the hot water heater has recently been replaced. Located in the most desirable area of Valley Ridge community, down the hill close to the river and golf course, this home is just moments away from shopping centers, and reputable schools. For outdoor enthusiasts, the proximity to walking paths and local amenities is unparalleled. But the perks don't stop there – with less than an hour's drive to the majestic mountains and quick access to the new ring road, adventure and convenience are always within reach. Don't miss out on the opportunity to make this your new home sweet home. Schedule your showing today!
Location
Province AB
County Calgary
Area Cal Zone W
Zoning R-C2
Direction E
Rooms
Other Rooms 1
Basement Finished, Full
Interior
Interior Features Kitchen Island, Open Floorplan, Pantry, Soaking Tub, Stone Counters, Walk-In Closet(s)
Heating Forced Air
Cooling None
Flooring Carpet, Hardwood, Tile
Fireplaces Number 1
Fireplaces Type Gas
Appliance Dishwasher, Dryer, Garage Control(s), Microwave Hood Fan, Refrigerator, Stove(s), Washer, Window Coverings
Laundry Upper Level
Exterior
Parking Features Double Garage Attached
Garage Spaces 2.0
Garage Description Double Garage Attached
Fence Fenced
Community Features Golf, Park, Walking/Bike Paths
Roof Type Asphalt Shingle
Porch Deck
Lot Frontage 36.19
Total Parking Spaces 4
Building
Lot Description Back Yard
Foundation Poured Concrete
Architectural Style 2 Storey
Level or Stories Two
Structure Type Stucco
Others
Restrictions None Known
Tax ID 83218375
Ownership Private
Read Less
Want to know what your home might be worth? Contact us for a FREE valuation!

Our team is ready to help you sell your home for the highest possible price ASAP





