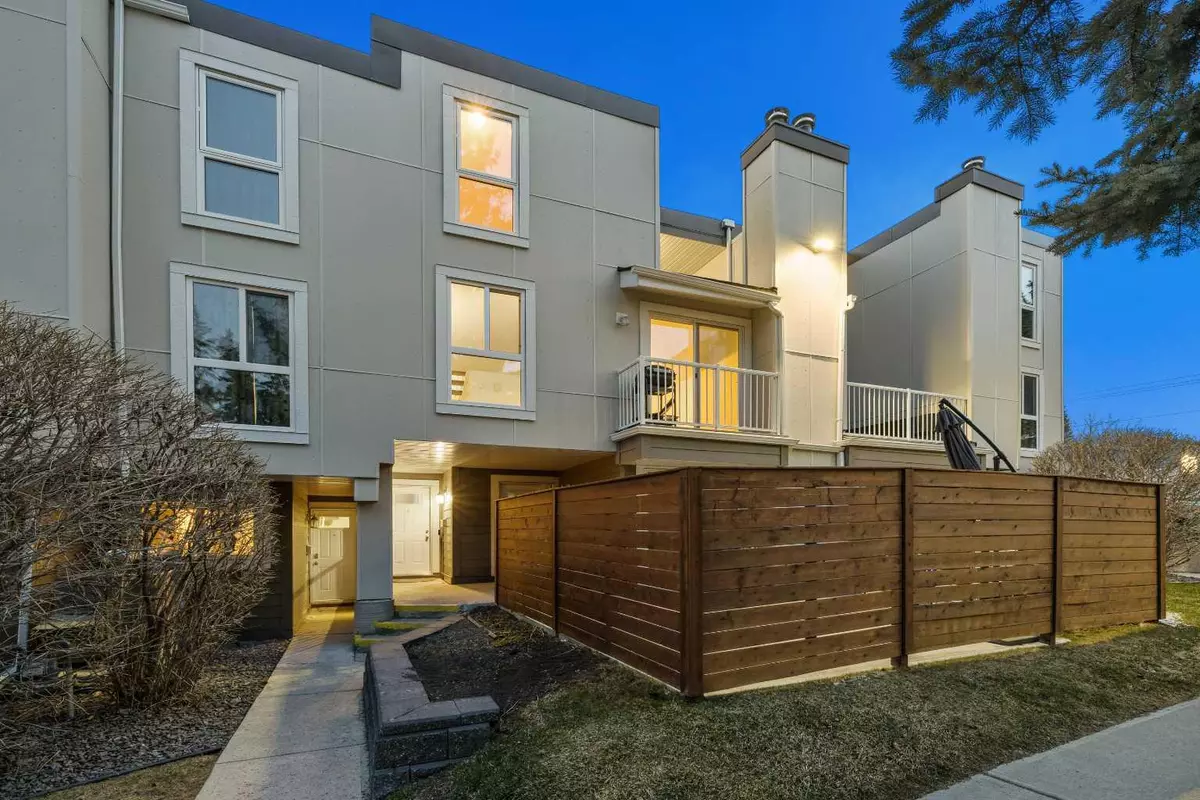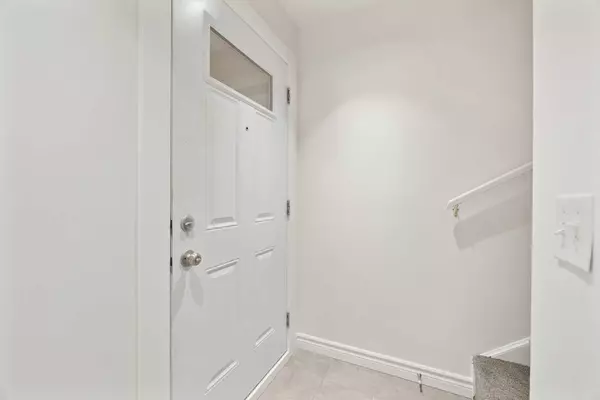$318,000
$324,900
2.1%For more information regarding the value of a property, please contact us for a free consultation.
13104 ELBOW DR SW #607 Calgary, AB T2W 2P2
2 Beds
1 Bath
1,232 SqFt
Key Details
Sold Price $318,000
Property Type Townhouse
Sub Type Row/Townhouse
Listing Status Sold
Purchase Type For Sale
Square Footage 1,232 sqft
Price per Sqft $258
Subdivision Canyon Meadows
MLS® Listing ID A2119093
Sold Date 05/17/24
Style Townhouse
Bedrooms 2
Full Baths 1
Condo Fees $418
Originating Board Calgary
Year Built 1975
Annual Tax Amount $1,353
Tax Year 2023
Property Description
WELCOME to this AIR-CONDITIONED, SPACIOUS TOWNHOUSE that has 1232.31 Sq Ft of DEVELOPED LIVING SPACE w/ASSIGNED PARKING, only steps away from FISH CREEK PROVINCIAL PARK (South) in the Community of CANYON MEADOWS!!! This HOME has 2 PRIVATE BALCONIES which is PERFECT to ENJOY those SUNSETS or your MORNING COFFEE, + there are VIEWS of the COURTYARD w/TREES, incl/PARK beyond. The Exterior of this complex, Canyon Creek Heights has been renovated w/Hardy Board, New Roof Shingles, TRIPLE-PANE Windows/Doors (Helps w/NOISE REDUCTION), New Railings/Flooring on Decks, VISITOR PARKING. The Complex is WELL-MAINTAINED, + PET-FRIENDLY (w/CONDO APPROVAL). This is a PRIME INVESTMENT to rent out, or move in as it has GREAT LOCATION, the SIZE, + PRICE!!! The BRIGHT Foyer has CONVENIENT STORAGE underneath the stairs. Going up to the MAIN Floor is the HUGE 17'3” X 10'11” LIVING ROOM, a 17'3” X 11'7” DINING ROOM that has a WOOD-BURNING FIREPLACE. The OPEN-CONCEPT FLOOR PLAN, VAULTED CEILING, + LARGE WINDOWS allowing in NATURAL LIGHT makes this space for PLENTY of GUESTS incl/FAMILY, + FRIENDS while you RELAX TOGETHER. The Patio Door is off that to the 8'0” X 2'6” Balcony. The Galley Style KITCHEN has MAPLE CABINETRY, GLASS TILED BACKSPLASH, GRANITE COUNTER TOPS, BLACK APPLIANCES, + OPEN SHELVING for PANTRY. It has access around the corner to the larger PANTRY/STORAGE/LAUNDRY ROOM. Heading to the Upper Floor that has Windows filling the rooms w/Sunshine is the 14'6” X 10'6” PRIMARY BEDROOM that has a Mirrored Closet. There is the door to the 10'3” X 3'6” Balcony. A 4 pc BATHROOM w/LINEN CLOSET, a MODERN SINK, + FAUCET, + another 11'5” X 8'4” GOOD-SIZED BEDROOM. Fireplace Inoperable-'AS IS'. The Furnace + A/C on roof was serviced on Oct 2023. This Complex backs onto FISH CREEK w/3300 ACRES of GREEN SPACE, ENVIRONMENTAL RESERVE, BOW RIVER, EXTENSIVE PATHWAY SYSTEM/HIKING TRAILS, SIKOME LAKE, + PICNIC AREAS to ENJOY the FRESH AIR. This is a TRANQUIL SETTING w/MATURE TREES around. Canyon Meadows has SCHOOLS, RESTAURANTS, STORES, PUBLIC POOL (North), GOLF COURSE (West), Commercial District incl/Avenida Village Shopping Centre, + C-TRAIN STATION (East) so EASY ACCESS to DOWNTOWN/MACLEOD TRAIL so quick driving access to more MALLS, + RING ROAD. BOOK your showing TODAY!!!
Location
Province AB
County Calgary
Area Cal Zone S
Zoning M-C1 d100
Direction W
Rooms
Basement None
Interior
Interior Features Ceiling Fan(s), Granite Counters, High Ceilings, Open Floorplan, Vaulted Ceiling(s)
Heating Forced Air, Natural Gas
Cooling Central Air
Flooring Carpet, Laminate, Tile
Fireplaces Number 1
Fireplaces Type Brass, Wood Burning
Appliance Central Air Conditioner, Dishwasher, Electric Stove, Microwave Hood Fan, Refrigerator, Washer/Dryer Stacked
Laundry In Unit
Exterior
Parking Features Assigned, Stall
Garage Description Assigned, Stall
Fence Fenced
Community Features Golf, Park, Playground, Pool, Schools Nearby, Shopping Nearby, Sidewalks, Street Lights, Tennis Court(s), Walking/Bike Paths
Amenities Available Storage, Visitor Parking
Roof Type Tar/Gravel
Porch Balcony(s), Patio
Exposure N
Total Parking Spaces 1
Building
Lot Description Backs on to Park/Green Space, Environmental Reserve, Low Maintenance Landscape, Street Lighting
Foundation Poured Concrete
Architectural Style Townhouse
Level or Stories Two
Structure Type Cement Fiber Board,Composite Siding,Wood Frame
Others
HOA Fee Include Common Area Maintenance,Insurance,Professional Management,Reserve Fund Contributions,Snow Removal
Restrictions Pet Restrictions or Board approval Required,Utility Right Of Way
Tax ID 83236731
Ownership Private
Pets Allowed Restrictions
Read Less
Want to know what your home might be worth? Contact us for a FREE valuation!

Our team is ready to help you sell your home for the highest possible price ASAP





