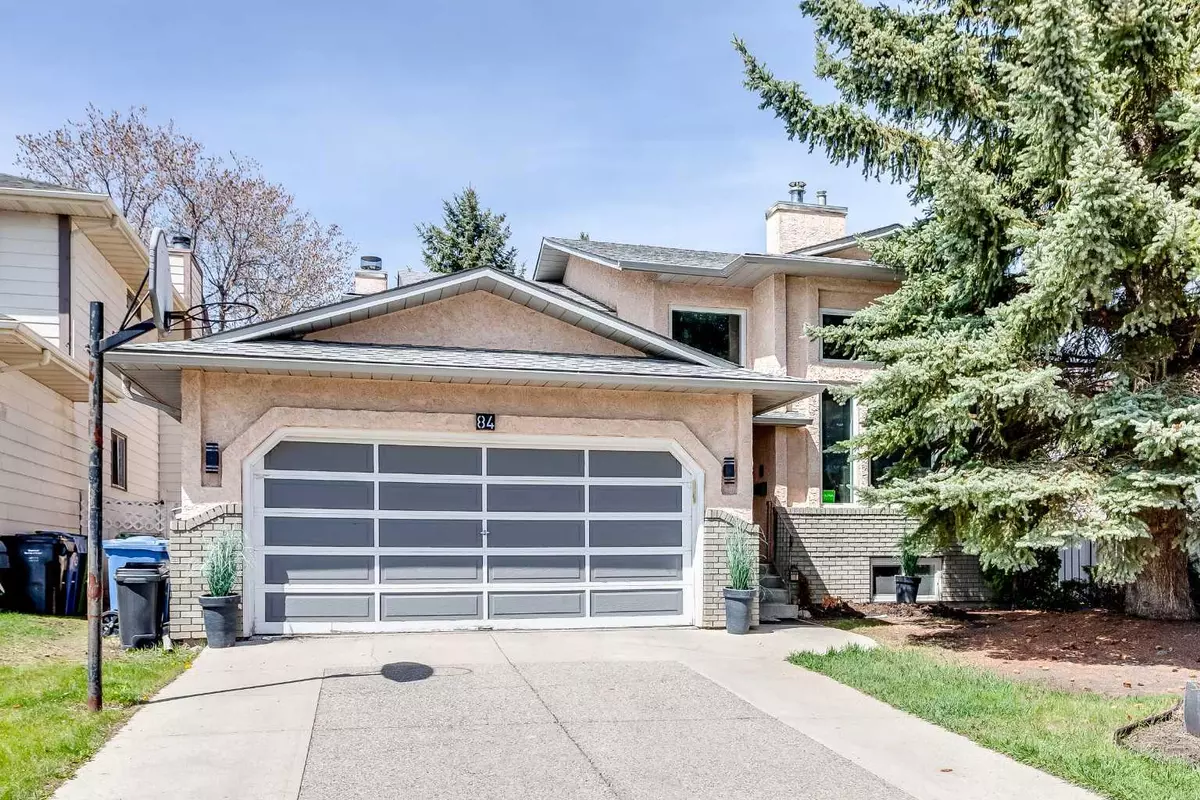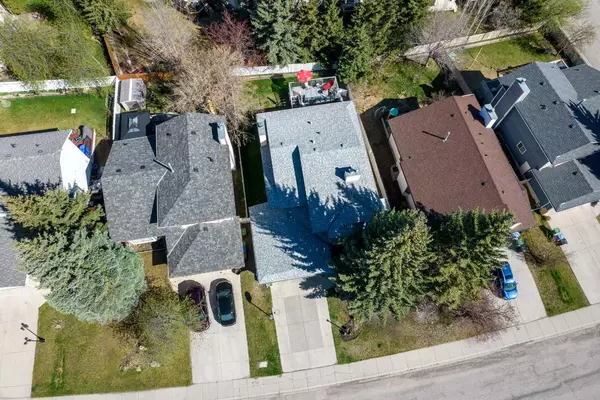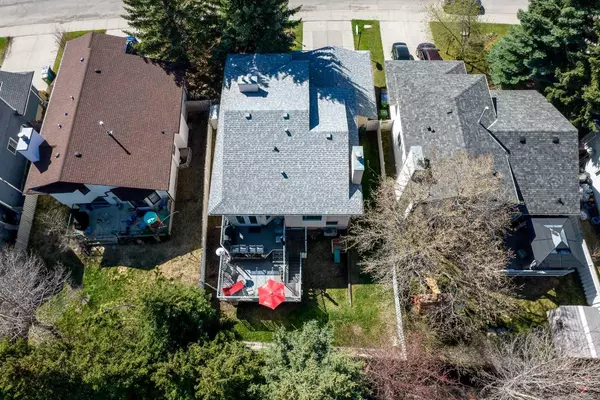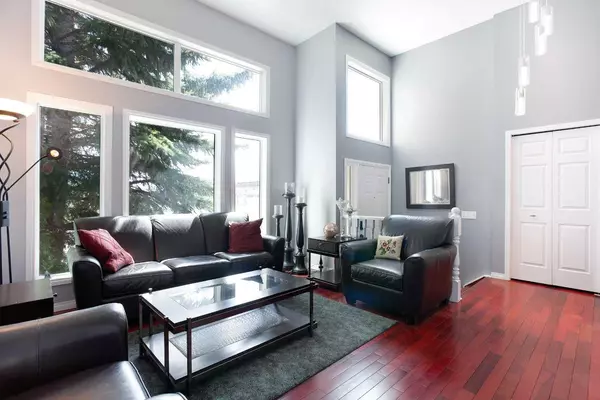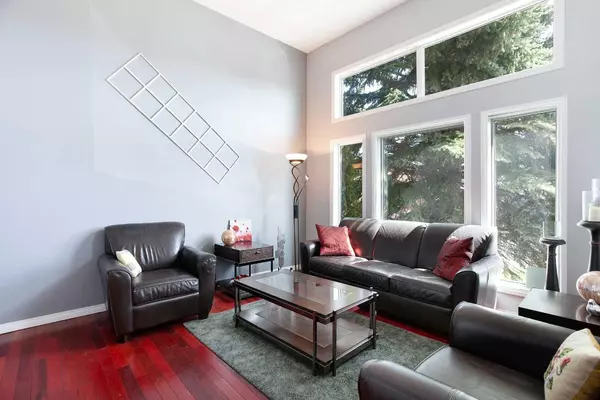$685,000
$685,000
For more information regarding the value of a property, please contact us for a free consultation.
84 Shannon DR SW Calgary, AB T2Y 2T5
5 Beds
3 Baths
1,353 SqFt
Key Details
Sold Price $685,000
Property Type Single Family Home
Sub Type Detached
Listing Status Sold
Purchase Type For Sale
Square Footage 1,353 sqft
Price per Sqft $506
Subdivision Shawnessy
MLS® Listing ID A2131199
Sold Date 05/15/24
Style 4 Level Split
Bedrooms 5
Full Baths 3
Originating Board Calgary
Year Built 1988
Annual Tax Amount $3,075
Tax Year 2023
Lot Size 5,457 Sqft
Acres 0.13
Property Description
YOUNG FAMILY ALERT! This former AVI showhome is a GEM in the established community of Shawnessy. Your kids have the option of a K to 6 Catholic School right across the street, a grade 5 to 9 Public school a 100 yards up the street or a K to 4 Public French Immersion School just a short 2 block walk away, not to mention playgrounds, soccer and baseball fields, outdoor hockey and skating rinks, basketball and tennis courts and a spectacular community walking and bike path system! Shopping, LRT and other amenities are just minutes away. What else can I say about LOCATION!! Over 2300 sq ft of developed space, this 5 bedroom 4-level split home boasts a fully renovated kitchen and dining area (2023), all windows and exterior doors replaced (2017), 30-year roof shingles, gutters and downspouts replaced (2018) and new HE furnace installed (2016). Enter this home to an impressive cathedral ceiling in the front living room with a feature wood burning fireplace. A few steps up, the massive kitchen and dining space overlooks the front living room. The kitchen features plenty of cabinet space along with an 10-foot island. The perfect entertaining kitchen with a walk-out to an expansive 2-tier maintenance-free surfaced deck for those summer day BBQs. There are 3 full bathrooms which include a primary bedroom ensuite with soaker tub and upgraded enclosed glass shower. The lower level walk-out says "Let's have a good time!" with a huge rec room area featuring brick-facing wood burning fireplace and wet bar. A rare purchase opportunity on this street in Shawnessy. A Great Idea for Mother's Day - a shorter commute to school!!
Location
Province AB
County Calgary
Area Cal Zone S
Zoning R-C1
Direction SE
Rooms
Other Rooms 1
Basement Partial, Partially Finished
Interior
Interior Features Bar, Central Vacuum, Kitchen Island, Quartz Counters, See Remarks, Soaking Tub, Storage, Vinyl Windows
Heating High Efficiency, Natural Gas, See Remarks
Cooling None
Flooring Carpet, Hardwood, Linoleum, Vinyl Plank
Fireplaces Number 2
Fireplaces Type Brick Facing, Gas Starter, Living Room, Mantle, Recreation Room, Wood Burning
Appliance Dishwasher, Electric Stove, Garage Control(s), Garburator, Range Hood, Refrigerator, Washer/Dryer, Window Coverings
Laundry Laundry Room, Lower Level
Exterior
Parking Features Double Garage Attached
Garage Spaces 2.0
Garage Description Double Garage Attached
Fence Fenced
Community Features Park, Playground, Schools Nearby, Shopping Nearby, Sidewalks, Street Lights, Tennis Court(s), Walking/Bike Paths
Roof Type Asphalt Shingle
Porch Deck, See Remarks
Lot Frontage 54.14
Exposure SE
Total Parking Spaces 4
Building
Lot Description Front Yard, Reverse Pie Shaped Lot, Landscaped, See Remarks, Treed
Foundation Poured Concrete
Architectural Style 4 Level Split
Level or Stories 4 Level Split
Structure Type Brick,Stucco,Wood Frame
Others
Restrictions None Known
Tax ID 82928981
Ownership Private
Read Less
Want to know what your home might be worth? Contact us for a FREE valuation!

Our team is ready to help you sell your home for the highest possible price ASAP

