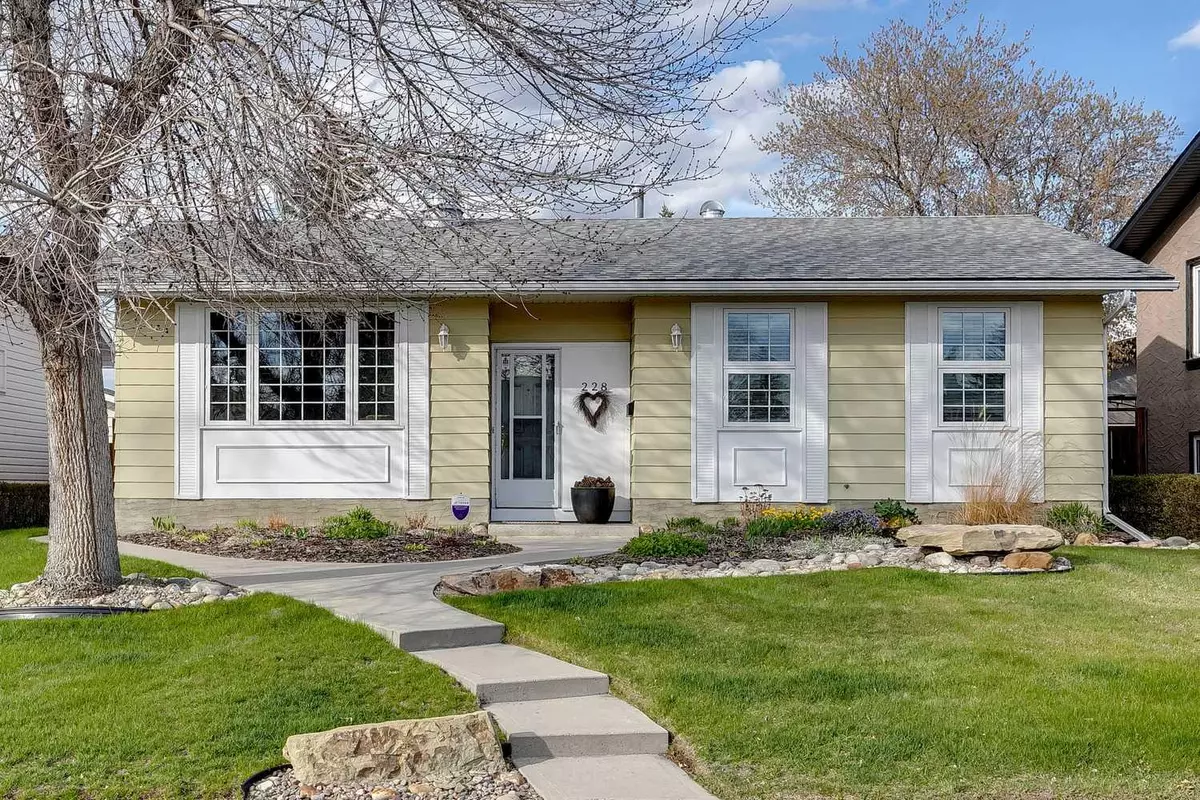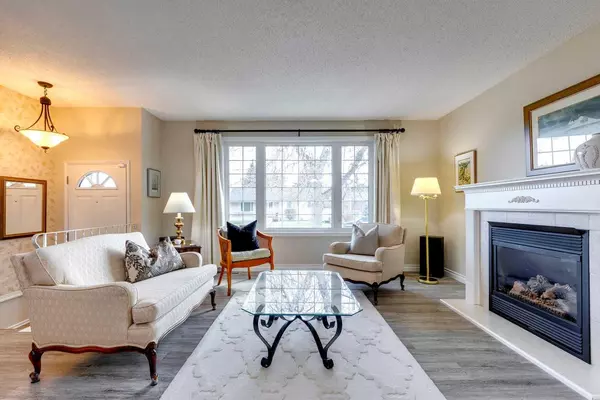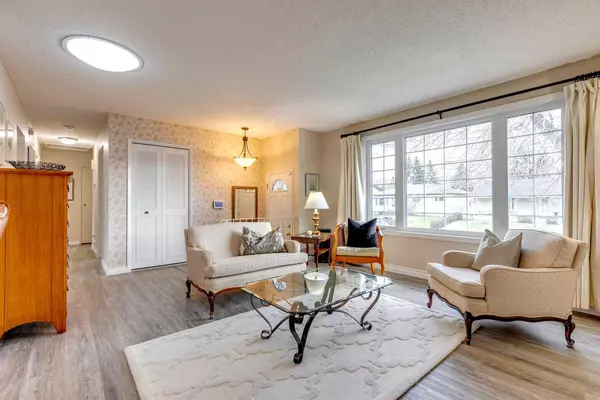$625,000
$584,900
6.9%For more information regarding the value of a property, please contact us for a free consultation.
228 Queen Alexandra RD SE Calgary, AB T2J 3P6
3 Beds
3 Baths
1,107 SqFt
Key Details
Sold Price $625,000
Property Type Single Family Home
Sub Type Detached
Listing Status Sold
Purchase Type For Sale
Square Footage 1,107 sqft
Price per Sqft $564
Subdivision Queensland
MLS® Listing ID A2126266
Sold Date 05/15/24
Style Bungalow
Bedrooms 3
Full Baths 2
Half Baths 1
Originating Board Calgary
Year Built 1973
Annual Tax Amount $2,931
Tax Year 2023
Lot Size 5,661 Sqft
Acres 0.13
Property Description
Your family is growing. You need space to grow, a fenced yard to relax and a place to make memories.
This super clean 3 bed/2.5 bath home on a quiet street is exactly what you've been searching for.
Appreciate the awesome curb appeal when you approach, step into the living room with sunny south west views and love the updated flooring and cozy gas fireplace. A solar tube also allows in plenty of light.
The main floor also features a dining area, eat in kitchen with tons of cabinets, 3 bedrooms and ensuite off the primary bedroom.
Moving downstairs shows you a large recreation and games room, office with window, oversized laundry/work space and another full bathroom.
The rear of the home offers a large fenced yard, patio for Summer BBQs with friends, garden, oversized garage plus additional parking space.
Don't forget that Queensland is an amazing location!
Just a quick bike ride for groceries, schools and shopping.
Deerfoot Trail, Anderson Road and McLeod Trail are close and take you quickly wherever you want to go.
It's only 1 bus to Southcentre Mall/Anderson Road LRT Station. Or use the convenient Canyon Meadows Park and Ride for an easy commute Downtown or to the Flames game.
Fish Creek Park and The Bow are also really close, an amazing place to explore and enjoy the incredible trail system. Discover Bow Valley Ranche and the Ice Caves!
Updates include a High Efficiency Furnace in 2015, Bathfitter, Many Windows in 2019, Hot Water Tank in 2020 and much more.
Seriously Spotless! Don't miss this home!
Location
Province AB
County Calgary
Area Cal Zone S
Zoning R-C1
Direction SW
Rooms
Other Rooms 1
Basement Finished, Full
Interior
Interior Features Ceiling Fan(s), Central Vacuum, No Animal Home, No Smoking Home, Pantry, Solar Tube(s), Vinyl Windows
Heating Forced Air, Natural Gas
Cooling Central Air
Flooring Carpet, Tile, Vinyl Plank
Fireplaces Number 1
Fireplaces Type Gas, Living Room
Appliance Central Air Conditioner, Dishwasher, Electric Stove, Freezer, Garage Control(s), Microwave Hood Fan, Refrigerator, Washer/Dryer
Laundry In Basement
Exterior
Parking Features Additional Parking, Garage Door Opener, Garage Faces Rear, Off Street, Parking Pad, Rear Drive, Single Garage Detached
Garage Spaces 1.0
Carport Spaces 1
Garage Description Additional Parking, Garage Door Opener, Garage Faces Rear, Off Street, Parking Pad, Rear Drive, Single Garage Detached
Fence Fenced
Community Features Park, Playground, Schools Nearby, Shopping Nearby, Sidewalks, Street Lights, Walking/Bike Paths
Roof Type Asphalt Shingle
Porch Patio
Lot Frontage 52.0
Total Parking Spaces 2
Building
Lot Description Back Lane, Back Yard, City Lot, Front Yard, Lawn, Garden
Foundation Poured Concrete
Sewer Public Sewer
Water Public
Architectural Style Bungalow
Level or Stories One
Structure Type Wood Frame
Others
Restrictions None Known
Tax ID 82987575
Ownership Private
Read Less
Want to know what your home might be worth? Contact us for a FREE valuation!

Our team is ready to help you sell your home for the highest possible price ASAP





