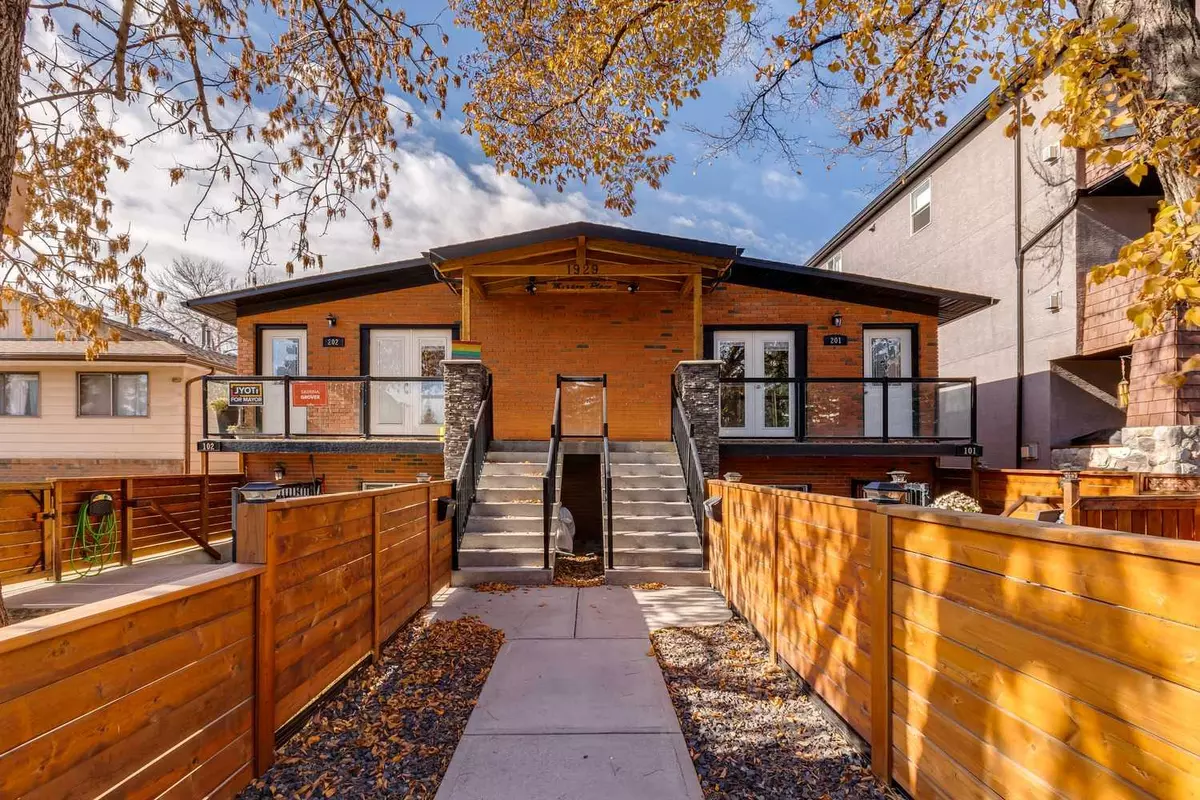$425,000
$389,900
9.0%For more information regarding the value of a property, please contact us for a free consultation.
1929 25 ST SW #201 Calgary, AB T3E 1W8
3 Beds
2 Baths
1,235 SqFt
Key Details
Sold Price $425,000
Property Type Townhouse
Sub Type Row/Townhouse
Listing Status Sold
Purchase Type For Sale
Square Footage 1,235 sqft
Price per Sqft $344
Subdivision Richmond
MLS® Listing ID A2130477
Sold Date 05/14/24
Style Bungalow
Bedrooms 3
Full Baths 1
Half Baths 1
Condo Fees $350
Originating Board Calgary
Year Built 1979
Annual Tax Amount $2,369
Tax Year 2023
Property Description
Bright and spacious 3 bedroom/2 bathroom unit in a boutique condo located in the heart of Richmond! Meadow Place was created in 2007 when the property underwent a professional conversion to this chic 4 unit residence. This well managed and pet friendly building provides private outdoor space for each resident, plus assigned off street parking at the rear. This top level unit features 1235 sq ft of living space spread across a single level, just steps from 17 Ave SW and minutes from downtown. The open plan makes optimum use of the space, providing a generous living room highlighted by french doors Leading to the front porch. The modern kitchen contributes ample cabinetry and work space, along with a large island with breakfast bar. The cozy dining area ties the whole space together and completes a truly functional and contemporary layout. The back half of the unit leads you to your in suite laundry room across from the storage space and the side entrance into the unit. The sizable primary bedroom comes complete with a private ensuite bathroom, while the 2 additional bedrooms have access to another full 4 piece bathroom down the hall. This outdoor space is completely fenced and used exclusively by the unit owner. These units rarely become available and are all owner occupied, making it a great investment in a solid building where the owners work together to uphold the value of the property.
Location
Province AB
County Calgary
Area Cal Zone Cc
Zoning M-C1
Direction E
Rooms
Other Rooms 1
Basement None
Interior
Interior Features Breakfast Bar, Double Vanity, Kitchen Island, No Smoking Home, Open Floorplan, Quartz Counters, Storage
Heating Forced Air
Cooling None
Flooring Carpet, Laminate, Tile
Appliance Dishwasher, Refrigerator, Stove(s), Window Coverings
Laundry In Unit
Exterior
Parking Features Stall
Garage Description Stall
Fence Fenced
Community Features Park, Playground, Schools Nearby, Shopping Nearby
Amenities Available Parking
Roof Type Asphalt Shingle
Porch Awning(s), Deck
Total Parking Spaces 1
Building
Lot Description Back Lane, Back Yard, Landscaped
Foundation Poured Concrete
Architectural Style Bungalow
Level or Stories One
Structure Type Brick,Concrete
Others
HOA Fee Include Insurance,Reserve Fund Contributions,Snow Removal
Restrictions Board Approval
Ownership Private
Pets Allowed Restrictions
Read Less
Want to know what your home might be worth? Contact us for a FREE valuation!

Our team is ready to help you sell your home for the highest possible price ASAP





