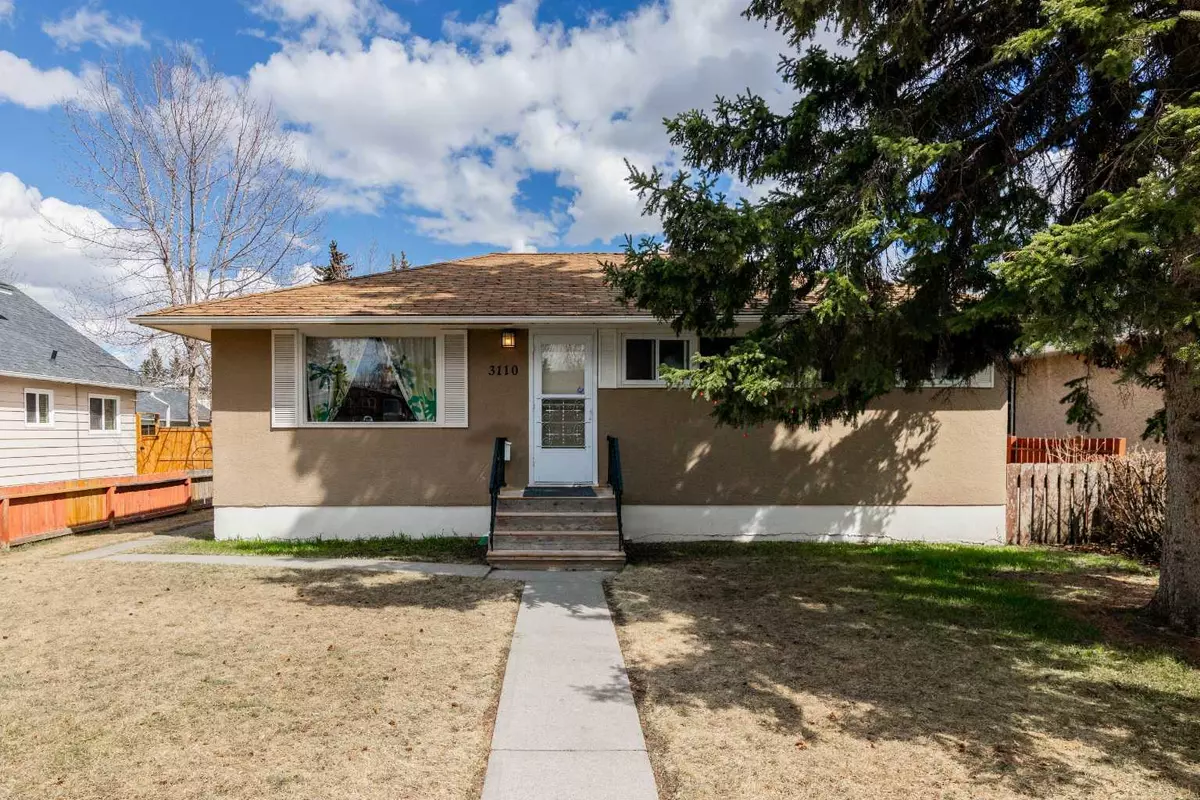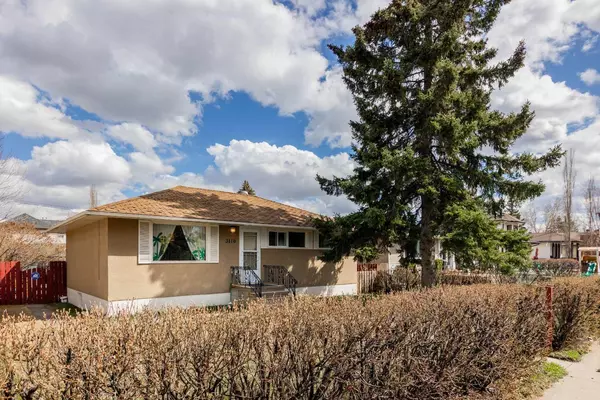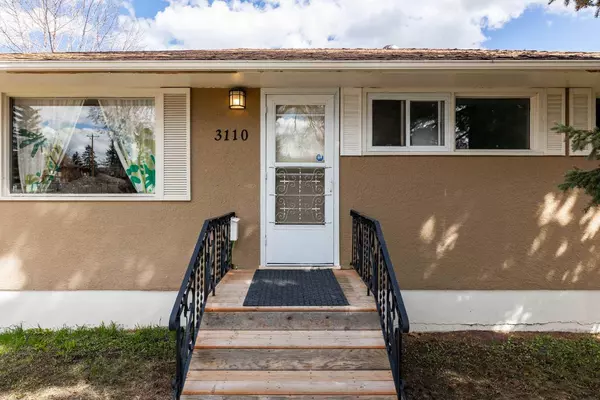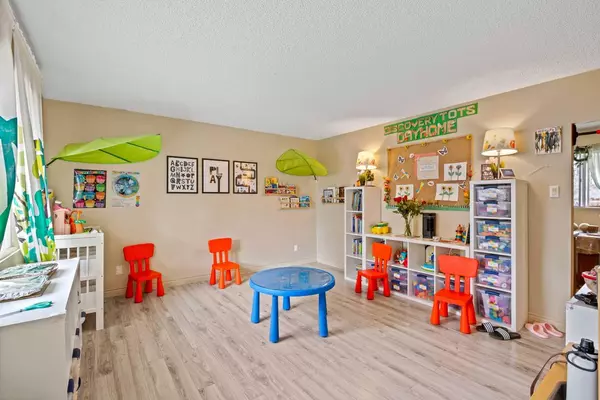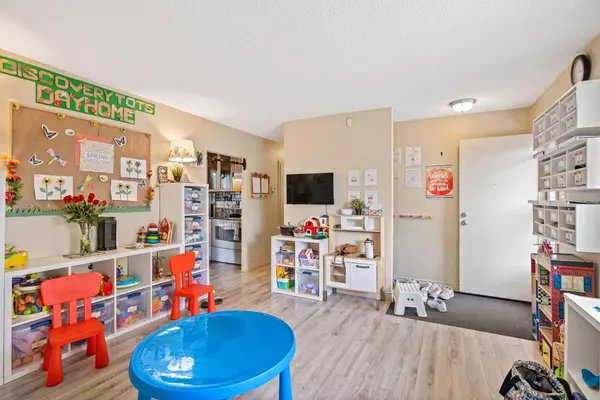$725,000
$699,900
3.6%For more information regarding the value of a property, please contact us for a free consultation.
3110 40 ST SW Calgary, AB T3E 3J8
5 Beds
2 Baths
864 SqFt
Key Details
Sold Price $725,000
Property Type Single Family Home
Sub Type Detached
Listing Status Sold
Purchase Type For Sale
Square Footage 864 sqft
Price per Sqft $839
Subdivision Glenbrook
MLS® Listing ID A2127587
Sold Date 05/14/24
Style Bungalow
Bedrooms 5
Full Baths 1
Half Baths 1
Originating Board Calgary
Year Built 1958
Annual Tax Amount $3,775
Tax Year 2023
Lot Size 5,995 Sqft
Acres 0.14
Property Description
5 bedroom bungalow on a huge 50' x 120' lot with RC-2 zoning in the highly sought after community of Glenbrook! Incredibly located mere minutes from Richmond Road, West Hills Towne Centre and Signal Hill Centre with seemingly infinite shopping, restaurant and entertainment options as well as Westbrook Mall, Optimist Athletic Park, North Glenmore Park and Weasel Head. Transit, parks, playgrounds and schools are all within walking distance and this amazing location offers a quick commute to MRU and downtown. The quaint tree-lined street has many new developments. Hedges surround the sunny west-facing front yard adding extra outdoor space and great curb appeal. Inside this spacious bungalow is a warm and inviting sanctuary with updated flooring and loads of natural light. Sunshine spills into the west-facing living room creating an inviting space to sit back and relax. The kitchen features full-height cabinets and a horizontally stacked tile backsplash for a more contemporary style. All 3 bedrooms on this level are spacious and bright sharing the 4-piece bathroom. A separate entrance to the finished basement allows for additional privacy for large or extended families. Ample space for entertaining or unwinding is found in the large rec room that can easily be divided by furniture to include work, play or fitness areas. 2 additional bedrooms add to the flexible floor plan. The backyard is huge thanks to the oversized lot with tons of room for kids and pets to play and a large patio for barbequing and unwinding. The oversized double detached garage with an additional parking pad ensures lots of spots for vehicles and seasonal storage. Truly a wonderful property with endless possibilities for investors, developers and homeowners.
Location
Province AB
County Calgary
Area Cal Zone W
Zoning R-C2
Direction W
Rooms
Basement Separate/Exterior Entry, Finished, Full
Interior
Interior Features Separate Entrance, Storage
Heating Forced Air, Natural Gas
Cooling None
Flooring Carpet, Laminate
Appliance Dishwasher, Electric Stove, Range Hood, Refrigerator
Laundry In Basement
Exterior
Parking Features Additional Parking, Double Garage Detached, Oversized
Garage Spaces 2.0
Garage Description Additional Parking, Double Garage Detached, Oversized
Fence Fenced
Community Features Park, Playground, Schools Nearby, Shopping Nearby, Walking/Bike Paths
Roof Type Asphalt Shingle
Porch Patio
Lot Frontage 50.0
Total Parking Spaces 4
Building
Lot Description Back Lane, Back Yard, Lawn, Landscaped, Level, Many Trees
Foundation Poured Concrete
Architectural Style Bungalow
Level or Stories One
Structure Type Stucco,Wood Frame
Others
Restrictions None Known
Tax ID 82744594
Ownership Private,REALTOR®/Seller; Realtor Has Interest
Read Less
Want to know what your home might be worth? Contact us for a FREE valuation!

Our team is ready to help you sell your home for the highest possible price ASAP

