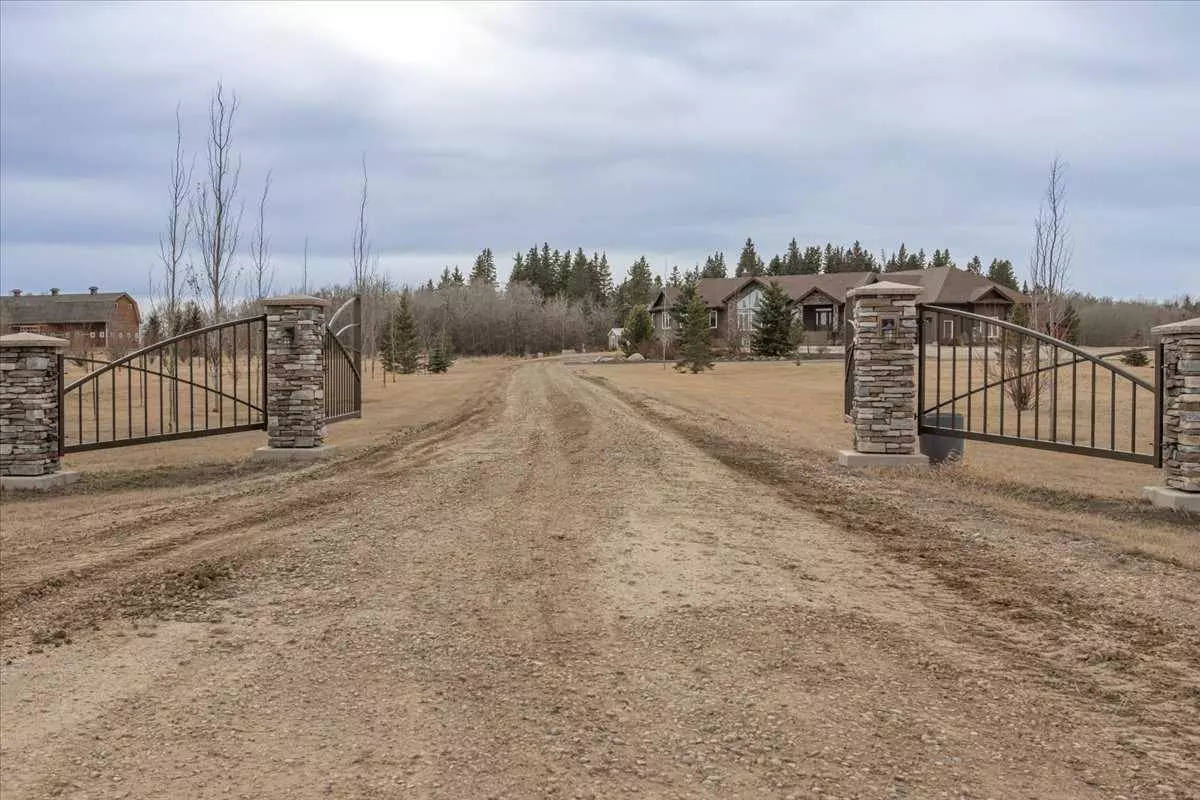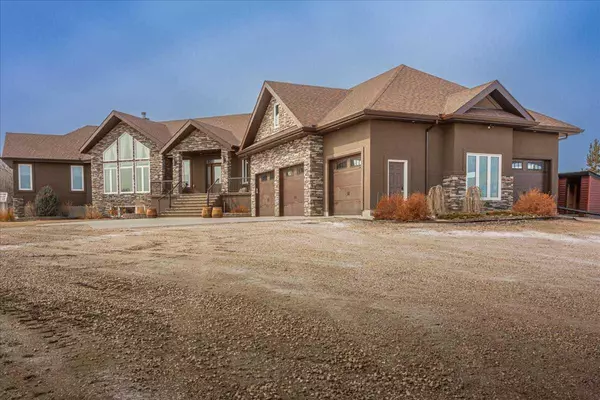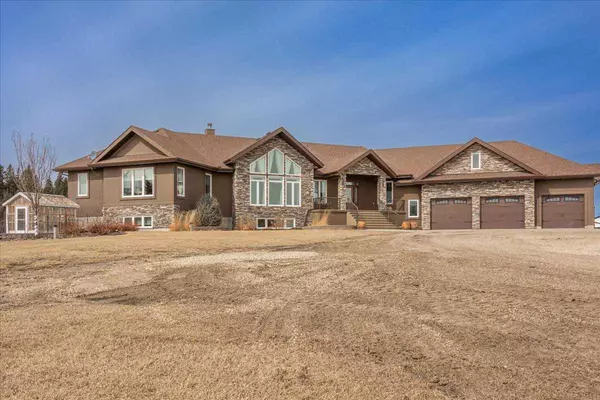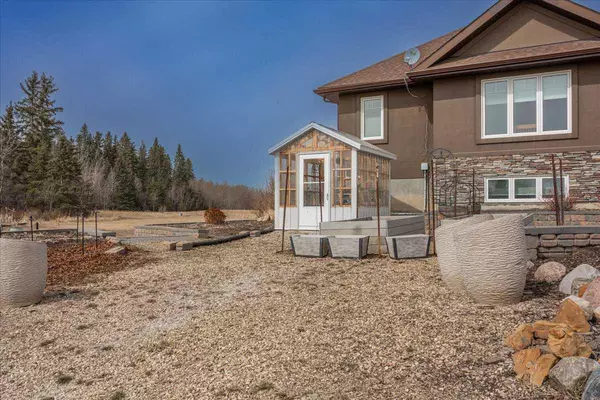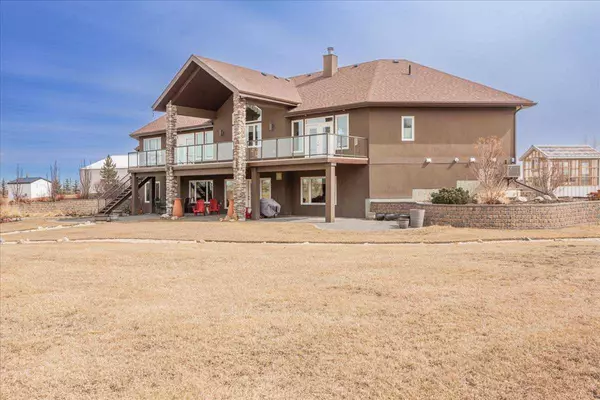$1,400,000
$1,479,000
5.3%For more information regarding the value of a property, please contact us for a free consultation.
49330 RR 260 Rural Leduc County, AB T9E 2A1
5 Beds
6 Baths
2,878 SqFt
Key Details
Sold Price $1,400,000
Property Type Single Family Home
Sub Type Detached
Listing Status Sold
Purchase Type For Sale
Square Footage 2,878 sqft
Price per Sqft $486
MLS® Listing ID A2125980
Sold Date 05/14/24
Style Acreage with Residence,Bungalow
Bedrooms 5
Full Baths 5
Half Baths 1
Originating Board Central Alberta
Year Built 2013
Annual Tax Amount $6,674
Tax Year 2023
Lot Size 9.440 Acres
Acres 9.44
Property Description
Beautiful Acreage close to Leduc! Gated entry into this amazing 9.44 acre property and huge 2878sq/ft bungalow with a triple attached garage. The main floor is loaded with a living room, family room, dining room, mudroom, bedroom/den with its own 3pce bathroom, primary bedroom with a 5pce ensuite, walk-in closet, and a beautiful vaulted ceiling kitchen filled with custom Bigstone cabinets. Take the curved staircase down to the fully finished basement that has in-floor heat throughout. Greeted by another large family room the basement holds Two bedrooms that have their own 4pce ensuites, and a third bedroom that is connected to a 3pce bathroom. The laundry room with lots of cabinets, along with a gym and storage room conclude the immaculate interior. This home has all the bells, whistles, was over built and insulated with no expense spared on any of the products or appliances. The Walkout basement has the main floor deck above and overlooks the pond. Not to forget a beautiful 72' x 54'+/- shop!
Location
Province AB
County Leduc County
Zoning CRES
Direction E
Rooms
Other Rooms 1
Basement Finished, Full, Walk-Out To Grade
Interior
Interior Features See Remarks
Heating Forced Air
Cooling Central Air
Flooring Ceramic Tile, Concrete, Hardwood
Fireplaces Number 1
Fireplaces Type Gas
Appliance Built-In Oven, Dishwasher, Dryer, Garage Control(s), Gas Range, Microwave, Refrigerator, Washer, Window Coverings
Laundry In Basement
Exterior
Parking Features Oversized, Triple Garage Attached
Garage Spaces 3.0
Garage Description Oversized, Triple Garage Attached
Fence None
Community Features None
Roof Type Asphalt Shingle
Porch Deck
Building
Lot Description Landscaped, Private
Foundation Poured Concrete
Sewer Septic Field, Septic Tank
Water Well
Architectural Style Acreage with Residence, Bungalow
Level or Stories One
Structure Type Stone
Others
Restrictions Utility Right Of Way
Tax ID 57285325
Ownership Private
Read Less
Want to know what your home might be worth? Contact us for a FREE valuation!

Our team is ready to help you sell your home for the highest possible price ASAP


