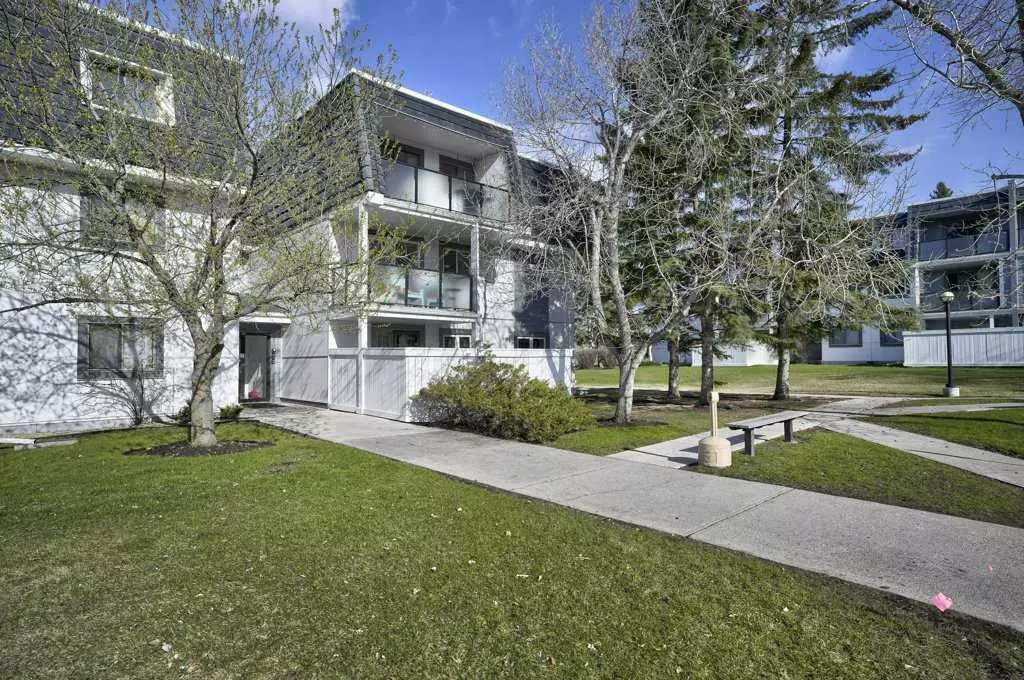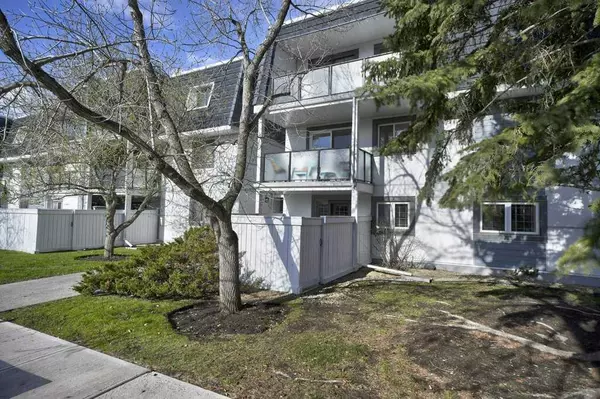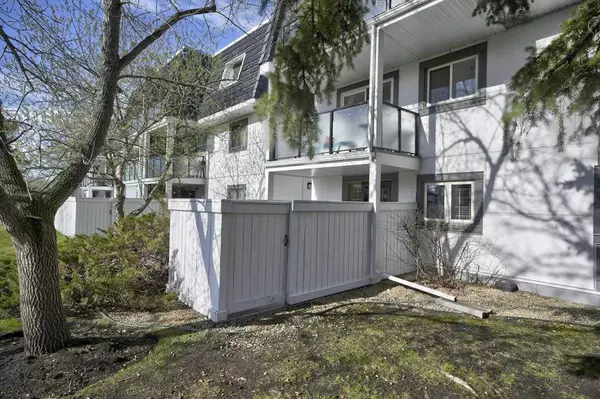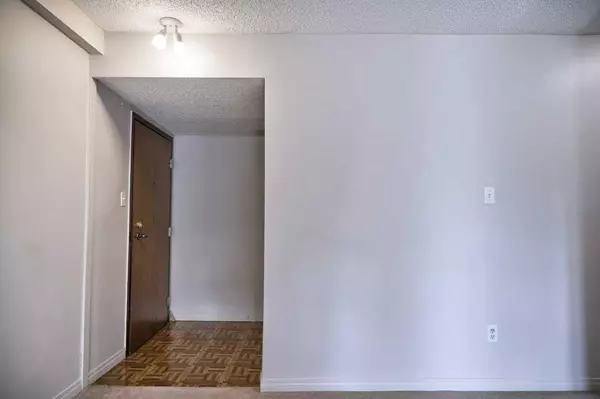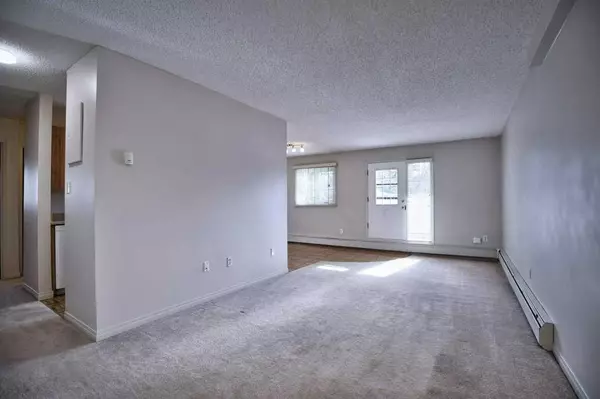$273,800
$273,800
For more information regarding the value of a property, please contact us for a free consultation.
3115 51 ST SW #1109 Calgary, AB T3B 6P4
2 Beds
1 Bath
863 SqFt
Key Details
Sold Price $273,800
Property Type Condo
Sub Type Apartment
Listing Status Sold
Purchase Type For Sale
Square Footage 863 sqft
Price per Sqft $317
Subdivision Glenbrook
MLS® Listing ID A2129011
Sold Date 05/14/24
Style Apartment
Bedrooms 2
Full Baths 1
Condo Fees $544/mo
Originating Board Calgary
Year Built 1978
Annual Tax Amount $900
Tax Year 2023
Property Description
Situated in the sought-after Glenbrook community, this ground-floor 2-bedroom corner unit boasts a prime location near various amenities such as shopping centers, schools, public transportation, dining spots, pubs, multiple walking and biking paths, as well as the Glenbrook off-leash dog park within walking distance. The open-concept dining and living room area is flooded with natural light thanks to additional windows. The unit includes an in-suite storage room, laundry room, and ample closet space. Patio door leads to a private yard with a patio for relaxation. Additionally, there are extra storage spaces and bike lockers available. The unit comes with an assigned parking spot, alongside ample visitor and off-street parking. Glenbrook provides easy access to Richmond Square, London Place West, Co-op Plaza, and Westhill/Signal Hill shops. For those venturing beyond the neighborhood, quick routes like Stoney Trail and Sarcee Trail offer convenient access. Don't miss the opportunity to view this condo unit; schedule your showing today.
Location
Province AB
County Calgary
Area Cal Zone W
Zoning M-C1 d50
Direction E
Interior
Interior Features Laminate Counters, Open Floorplan
Heating Hot Water
Cooling None
Flooring Carpet, Linoleum
Appliance Dishwasher, Refrigerator, Stove(s), Washer/Dryer, Window Coverings
Laundry Laundry Room
Exterior
Parking Features Assigned, Stall
Garage Description Assigned, Stall
Community Features Park, Playground, Schools Nearby, Shopping Nearby, Sidewalks, Street Lights, Tennis Court(s), Walking/Bike Paths
Amenities Available Bicycle Storage, Visitor Parking
Roof Type Tar/Gravel
Porch Deck
Exposure E
Total Parking Spaces 1
Building
Story 6
Architectural Style Apartment
Level or Stories Single Level Unit
Structure Type Composite Siding,Wood Frame
Others
HOA Fee Include Common Area Maintenance,Heat,Insurance,Maintenance Grounds,Parking,Professional Management,Reserve Fund Contributions,Snow Removal,Trash,Water
Restrictions Utility Right Of Way
Tax ID 82873258
Ownership Private
Pets Allowed Restrictions
Read Less
Want to know what your home might be worth? Contact us for a FREE valuation!

Our team is ready to help you sell your home for the highest possible price ASAP

