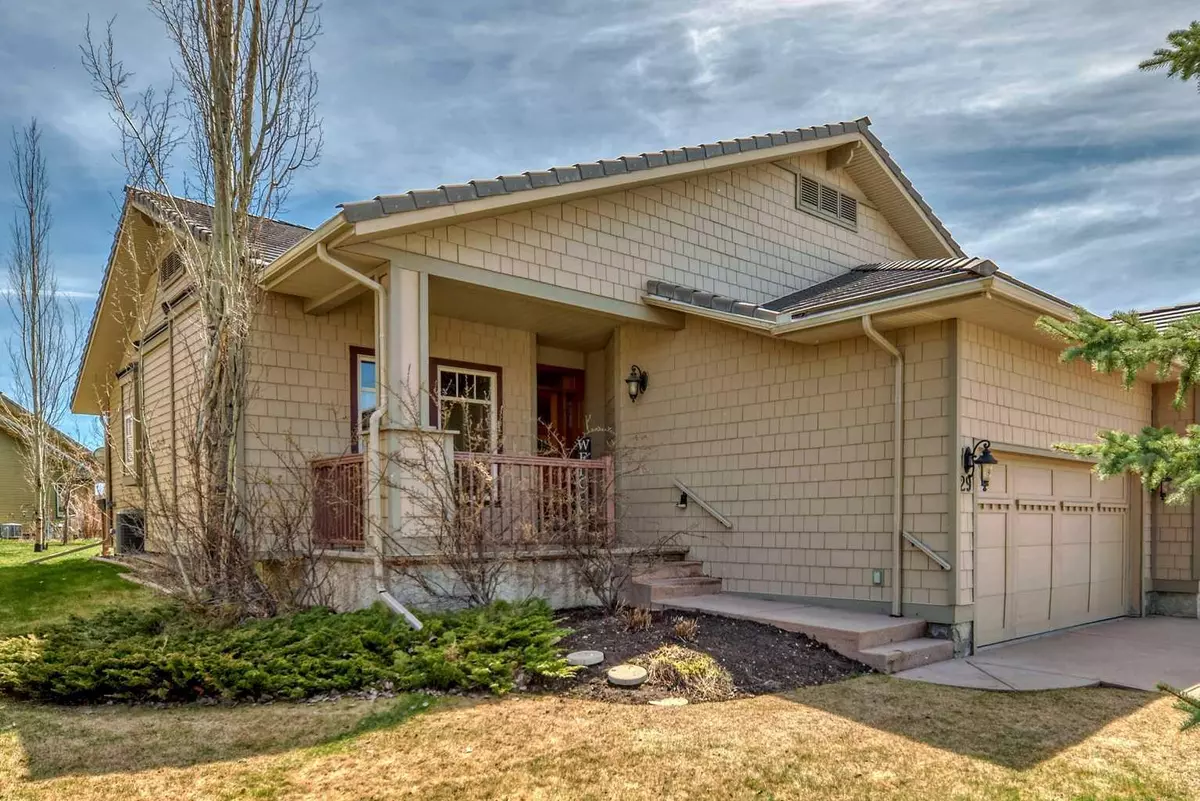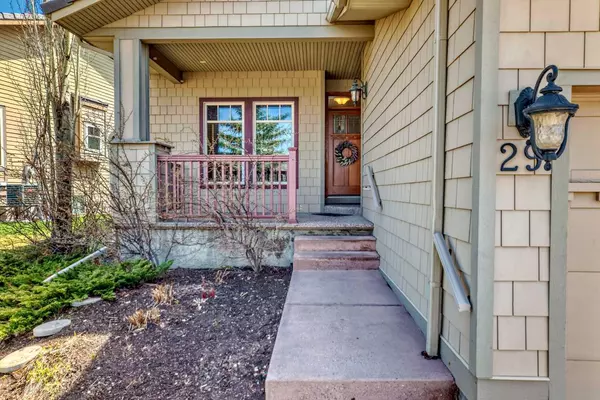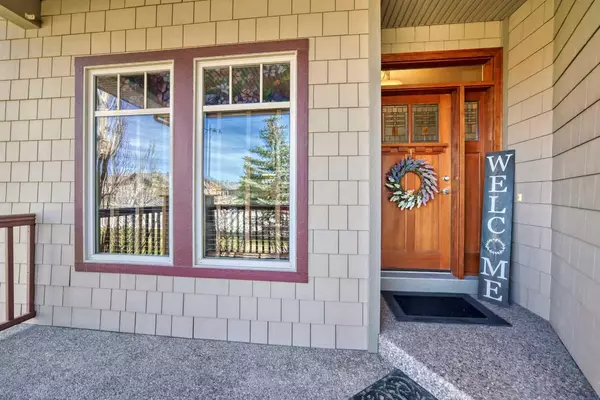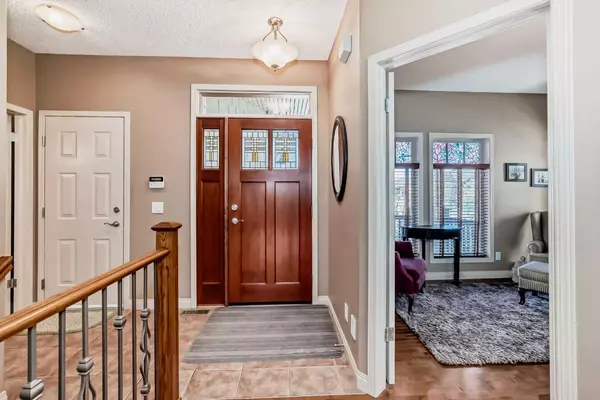$730,000
$725,000
0.7%For more information regarding the value of a property, please contact us for a free consultation.
29 Bridle Estates WAY SW Calgary, AB T2Y 4H4
1 Bed
3 Baths
1,278 SqFt
Key Details
Sold Price $730,000
Property Type Single Family Home
Sub Type Semi Detached (Half Duplex)
Listing Status Sold
Purchase Type For Sale
Square Footage 1,278 sqft
Price per Sqft $571
Subdivision Bridlewood
MLS® Listing ID A2110399
Sold Date 05/13/24
Style Bungalow,Side by Side
Bedrooms 1
Full Baths 2
Half Baths 1
HOA Fees $170/mo
HOA Y/N 1
Originating Board Calgary
Year Built 2005
Annual Tax Amount $3,529
Tax Year 2023
Lot Size 4,822 Sqft
Acres 0.11
Property Description
Right size into RETIREMENT -- this BURNTWOOD Bungalow with 2000 ft2 of development is nestled in the middle of 'Bridlewood Estates' --BACKING A TREED GREEN BELT AND FRONTING A PARK. This well appointed home has been upgraded from beginning to end and features wall-to-wall hardwood floors on the main floor, 9' ceilings, custom window coverings, knockdown stipple, dream maple kitchen with upgraded cabinets, polished granite countertops, rich tile backsplash and quality appliances. Enjoy the lavish ensuite with double sinks, luxurious deep soaker tub; stand up shower and large walk in closet. The professionally developed basement features 9' ceilings, second gas fireplace, bedroom, full bath, and storage. This home has exposed aggregate front porch, solid wood entry door, air-conditioning, insulated, dry walled and painted double attached garage. Great location backing southwest onto an open green area. This home shows like a showhome and is an excellent opportunity in this 55+ adult living community. Don't forget to visit our 3D tour or drop by for a walk around the park and the asphalt path system!
Location
Province AB
County Calgary
Area Cal Zone S
Zoning R-2
Direction NW
Rooms
Other Rooms 1
Basement Finished, Full
Interior
Interior Features Ceiling Fan(s), Central Vacuum, Double Vanity, Granite Counters, No Animal Home, No Smoking Home, Soaking Tub
Heating Fireplace(s), Forced Air, Natural Gas
Cooling Central Air
Flooring Hardwood, Linoleum, Tile
Fireplaces Number 2
Fireplaces Type Basement, Gas, Great Room, Mantle, Three-Sided, Tile
Appliance Central Air Conditioner, Dishwasher, Dryer, Microwave, Range Hood, Refrigerator, Stove(s), Washer, Window Coverings
Laundry Laundry Room, Main Level
Exterior
Parking Features Double Garage Attached
Garage Spaces 2.0
Garage Description Double Garage Attached
Fence None
Community Features Clubhouse, Park, Playground, Schools Nearby, Shopping Nearby, Sidewalks, Street Lights
Amenities Available Gazebo, Park, Picnic Area, Visitor Parking
Roof Type Concrete
Porch Deck, Front Porch, Pergola
Lot Frontage 50.79
Exposure N
Total Parking Spaces 4
Building
Lot Description Close to Clubhouse, Lawn, Interior Lot, Landscaped, Level
Foundation Poured Concrete
Architectural Style Bungalow, Side by Side
Level or Stories One
Structure Type Composite Siding,Wood Frame
Others
Restrictions Adult Living
Tax ID 82933572
Ownership Private
Read Less
Want to know what your home might be worth? Contact us for a FREE valuation!

Our team is ready to help you sell your home for the highest possible price ASAP





