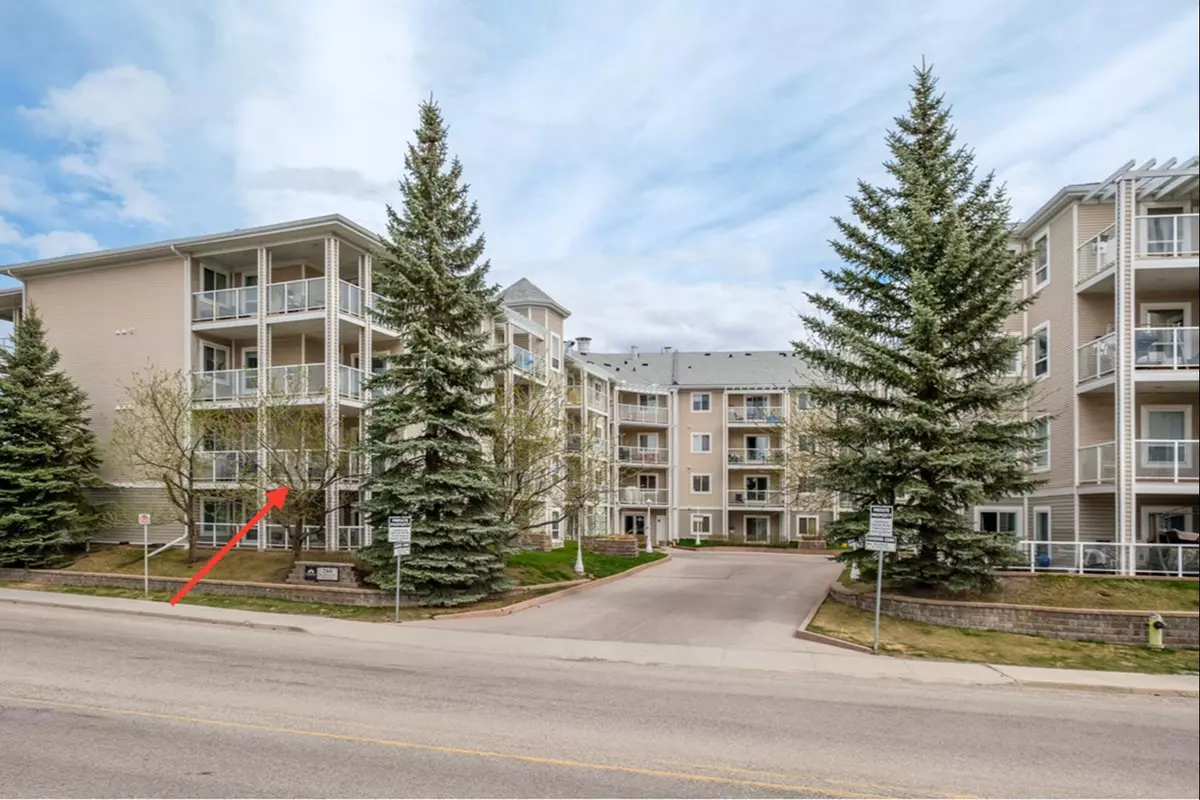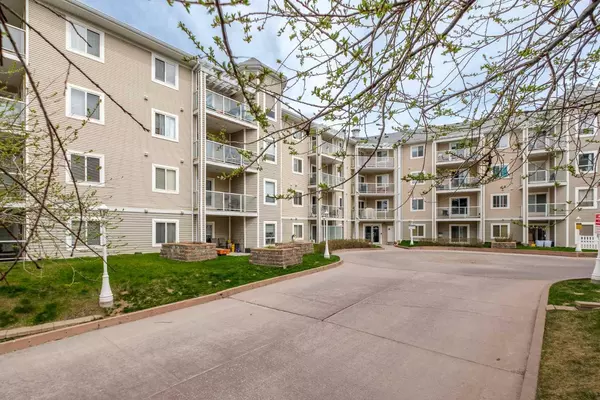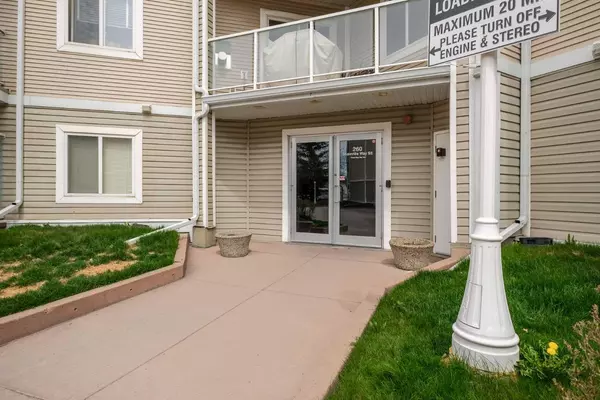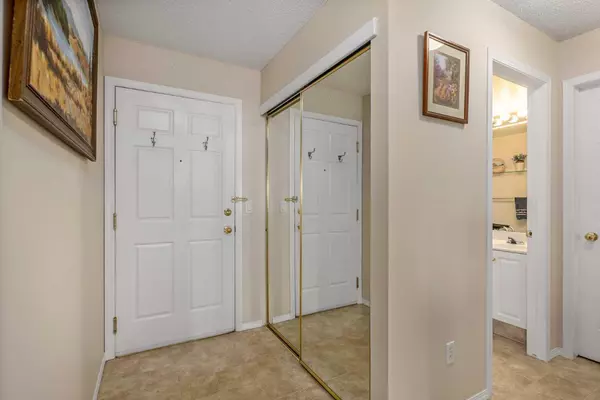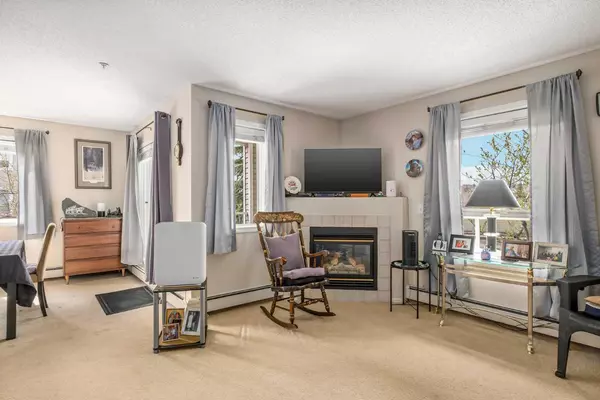$350,000
$349,900
For more information regarding the value of a property, please contact us for a free consultation.
260 Shawville WAY SE #201 Calgary, AB T2Y 3Z6
2 Beds
3 Baths
1,019 SqFt
Key Details
Sold Price $350,000
Property Type Condo
Sub Type Apartment
Listing Status Sold
Purchase Type For Sale
Square Footage 1,019 sqft
Price per Sqft $343
Subdivision Shawnessy
MLS® Listing ID A2126304
Sold Date 05/10/24
Style Low-Rise(1-4)
Bedrooms 2
Full Baths 2
Half Baths 1
Condo Fees $645/mo
Originating Board Calgary
Year Built 1999
Annual Tax Amount $1,265
Tax Year 2023
Property Description
Welcome to this incredible condo! This move-in ready unit offers THE LARGEST FLOOR PLAN IN THE BUILDING, providing ample space for all your needs. THE SOUTH AND WEST FACING corner location ensures plenty of natural light throughout the day.
One of the highlights of this condo is the incredible covered, L-SHAPED BALCONY at tree level. The balcony overlooks stunning Mayday trees in full bloom, creating a picturesque and serene environment. Plus, there's a gas BBQ HOOK-UP GAS LINE, making outdoor cooking a breeze.
Inside, you'll find an immensely spacious open design, perfect for entertaining. The kitchen boasts A PANTRY, offering plenty of storage space for all your culinary needs. The MAIN AREA features a convenient HALF BATH, ensuring utmost convenience for you and your guests.
The living area is cozy and inviting, with A FIREPLACE adding warmth and ambiance to the space. All windows in the condo come WITH BLINDS, allowing you to control the amount of light and privacy to your liking.
This unit offers the perfect layout for privacy and functionality. The TWO BEDROOMS are located on separate sides of the living room, providing a quiet retreat for each occupant. EACH BEDROOM comes with its own ENSUITE BATHROOM AND CLOSET, ensuring ample storage and personal space.
In addition to the amazing features inside the condo, this unit also comes with TITLED UNDEGROUND HEATED PARKING AND TITLED STORAGE, separate from the unit.
This apartment has been meticulously maintained and has recently been repainted, giving it a fresh and modern feel. It is a pet-free and non-smoking space, ensuring a clean and healthy environment for all residents.
Location-wise, this condo is a dream come true. It is conveniently located mere steps away from the LRT Somerset Station, making commuting a breeze. Bus stops are also nearby, providing easy access to public transportation. The YMCA, Shawnessy Shopping Mall, Cinema movie theatre, banks, and restaurants are all within proximity, offering a plethora of entertainment and dining options. Plus, with easy access to McLeod Trail and Stoney Trail, getting around the city is a breeze.
Don't miss out on this fantastic opportunity to own a well-maintained and spacious condo in a prime location. Schedule a viewing today and make this incredible condo your new home!
Location
Province AB
County Calgary
Area Cal Zone S
Zoning M-C2
Direction SW
Rooms
Other Rooms 1
Basement None
Interior
Interior Features Elevator, Kitchen Island, No Animal Home, No Smoking Home, Pantry, Storage, Vinyl Windows, Walk-In Closet(s)
Heating Baseboard, Fireplace(s), Natural Gas
Cooling None
Flooring Carpet, Linoleum
Fireplaces Number 1
Fireplaces Type Decorative, Gas, Great Room, Tile
Appliance Dishwasher, Dryer, Electric Stove, Microwave Hood Fan, Refrigerator, Washer, Window Coverings
Laundry In Unit
Exterior
Parking Features Titled, Underground
Garage Description Titled, Underground
Fence None
Community Features Playground, Shopping Nearby, Sidewalks, Street Lights, Walking/Bike Paths
Amenities Available Elevator(s), Parking, Snow Removal, Storage, Trash, Visitor Parking
Roof Type Asphalt Shingle
Porch Balcony(s)
Exposure S,W
Total Parking Spaces 1
Building
Story 4
Foundation Poured Concrete
Architectural Style Low-Rise(1-4)
Level or Stories Single Level Unit
Structure Type Vinyl Siding,Wood Frame
Others
HOA Fee Include Caretaker,Common Area Maintenance,Heat,Insurance,Professional Management,Reserve Fund Contributions,Sewer,Snow Removal,Water
Restrictions None Known
Ownership Private
Pets Allowed Yes
Read Less
Want to know what your home might be worth? Contact us for a FREE valuation!

Our team is ready to help you sell your home for the highest possible price ASAP

