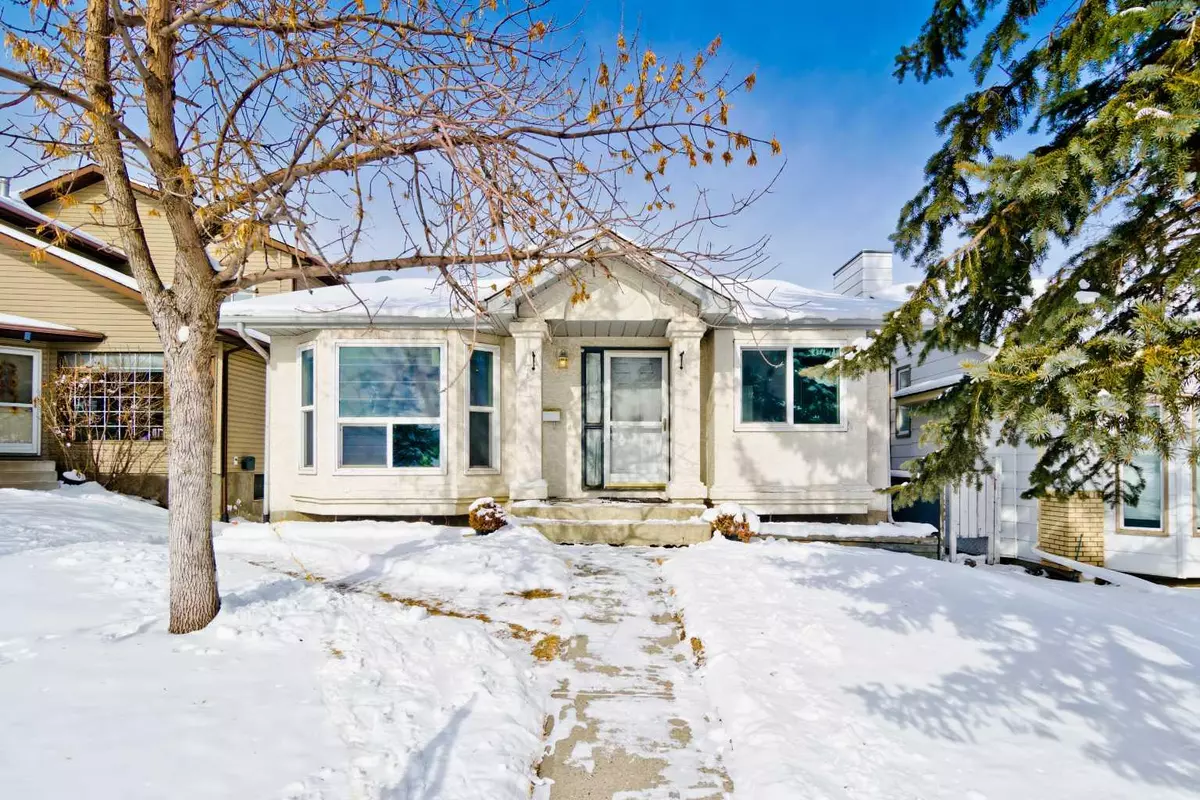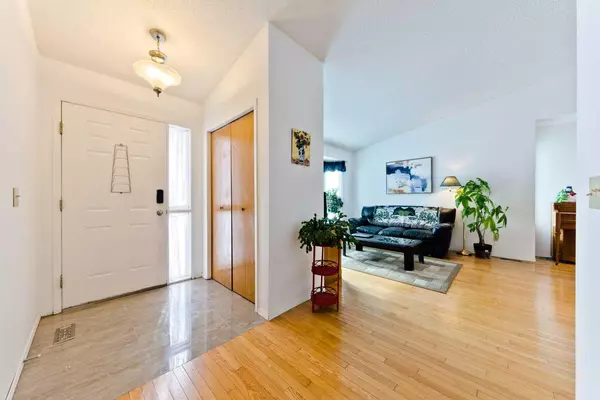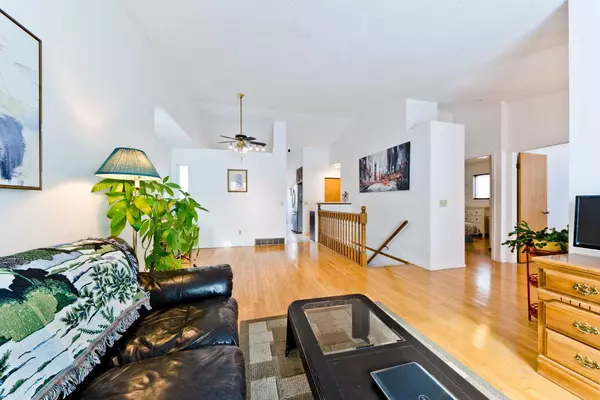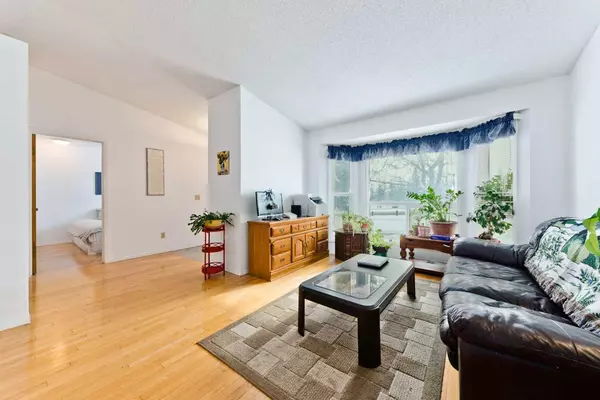$650,000
$659,900
1.5%For more information regarding the value of a property, please contact us for a free consultation.
161 Shawfield RD SW Calgary, AB T2Y1Y4
5 Beds
3 Baths
1,287 SqFt
Key Details
Sold Price $650,000
Property Type Single Family Home
Sub Type Detached
Listing Status Sold
Purchase Type For Sale
Square Footage 1,287 sqft
Price per Sqft $505
Subdivision Shawnessy
MLS® Listing ID A2127763
Sold Date 05/10/24
Style Bungalow
Bedrooms 5
Full Baths 3
Originating Board Calgary
Year Built 1989
Annual Tax Amount $3,308
Tax Year 2023
Lot Size 4,585 Sqft
Acres 0.11
Property Description
Investor alert! A rare find walk-out bungalow with legal basement suite in Shawnessy within walking distance to LRT(Somerset station)! Fully developed over 2400sqft in total, this walk-out bungalow providing 3 + 2 bedrooms, 3 full bath, an oversized 23'3'x 23'3' double garage, outdoor shed and a large deck (11'10'x 23'5'). Main floor features vaulted ceilings & bay window in living room, original oak hardwood floor throughout, updated kitchen with dark stained maple cabinets, quartz counter tops, morden back splash and stainless steel appliances. Master bedroom and two other bedroom is separated for maximum privacy. It packed with his/her closets, an renovated 3pcs ensuite, bay window and a patio door walks out to the deck! Two other kids/guest rooms share a 4pcs bath with granite vanity, newer tub & tile flooring. Laundry room for main floor is conveniently located just besides the stairs to the basement. The bright walk-out basement is currently long tenants occupied. It is fully finished with a spacious livingroom, corner gas fireplace, a full kitchen, a 3pcs bathroom with standup shower, two bedrooms (one extra large size) with egress windows, and it's own laundry set. The patio door is open to a wooden deck with access to a double detached garage, which is insulated & heated(Heater As-Is). Other improvements including newer roof (2019) on both house/garage, and furnace (2022). Great location with high walking score: about 800 meter to LRT, 800 meter to Samuel W. Shaw School & Shawingan Park, 1km to Waltmart Supercentre and other retailer store...act quickly before it's gone!
Location
Province AB
County Calgary
Area Cal Zone S
Zoning R-C2
Direction S
Rooms
Other Rooms 1
Basement Finished, Full, Walk-Out To Grade
Interior
Interior Features Chandelier, No Animal Home, Quartz Counters, Separate Entrance, Storage, Track Lighting, Vaulted Ceiling(s)
Heating Forced Air, Natural Gas
Cooling None
Flooring Ceramic Tile, Hardwood
Fireplaces Number 1
Fireplaces Type Basement, Free Standing, Gas
Appliance Dishwasher, Dryer, Electric Stove, Garage Control(s), Range, Range Hood, Refrigerator, Washer, Washer/Dryer, Window Coverings
Laundry Common Area, In Basement
Exterior
Parking Features Double Garage Detached
Garage Spaces 578.0
Garage Description Double Garage Detached
Fence Fenced
Community Features Park, Playground, Shopping Nearby, Street Lights
Roof Type Asphalt Shingle
Porch Deck, Patio
Lot Frontage 40.36
Total Parking Spaces 2
Building
Lot Description Back Lane
Foundation Wood
Architectural Style Bungalow
Level or Stories One
Structure Type Wood Frame
Others
Restrictions None Known
Tax ID 82728564
Ownership Private
Read Less
Want to know what your home might be worth? Contact us for a FREE valuation!

Our team is ready to help you sell your home for the highest possible price ASAP





