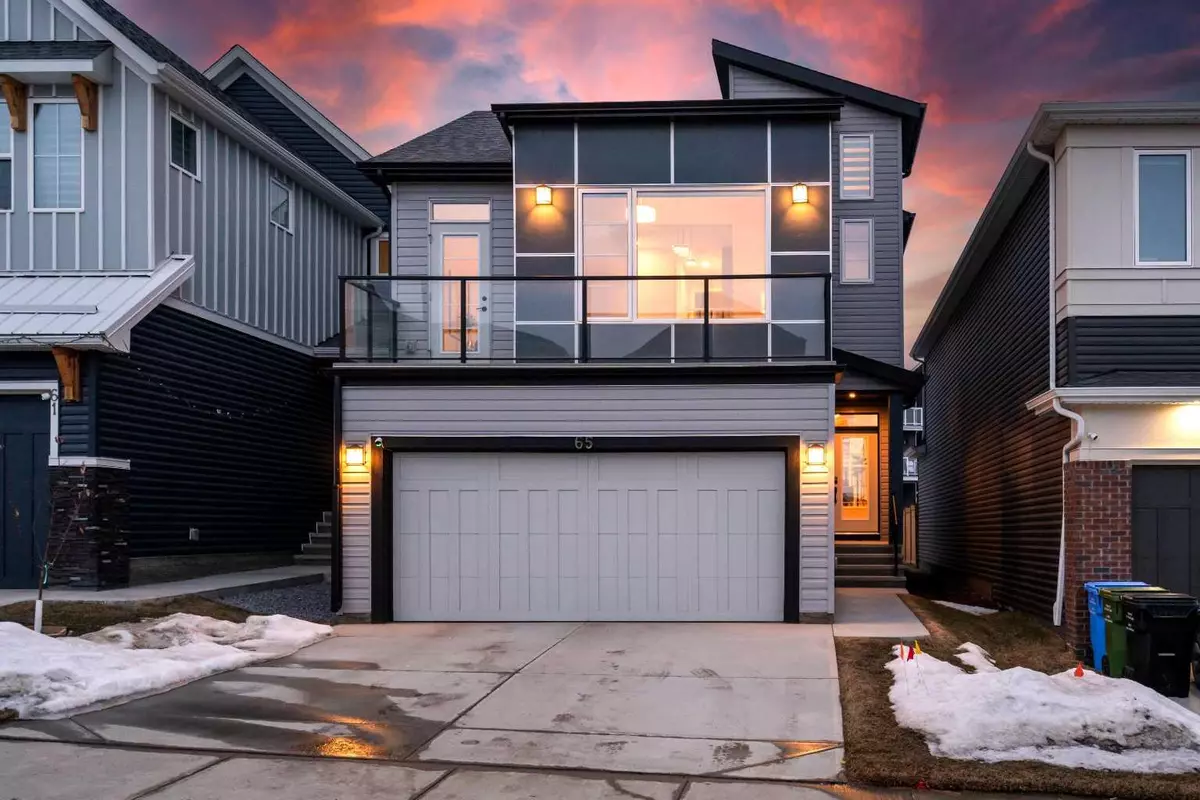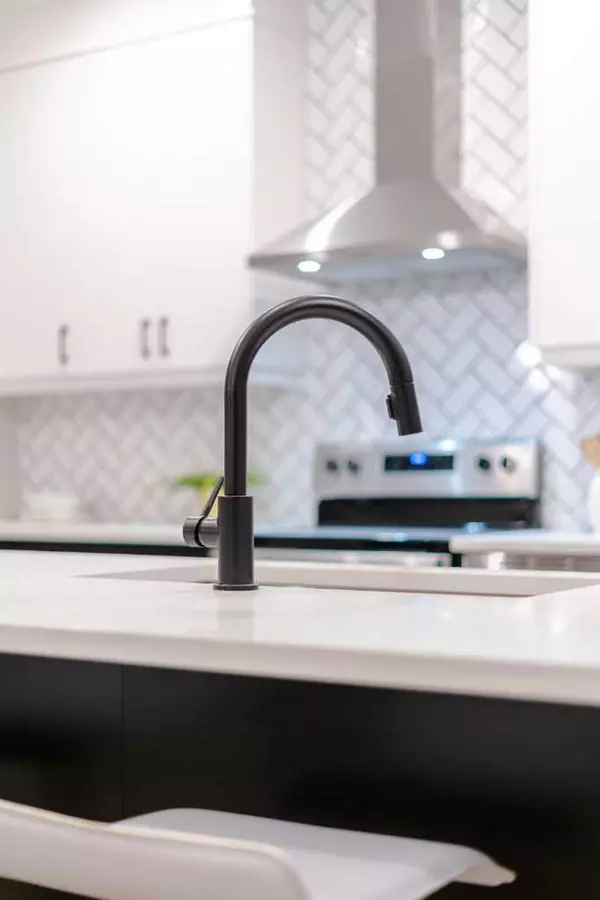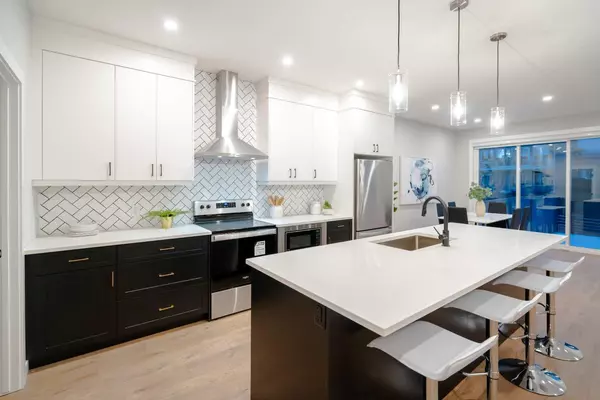$784,700
$784,700
For more information regarding the value of a property, please contact us for a free consultation.
65 Calhoun CRES NE Calgary, AB T3P 1X8
3 Beds
3 Baths
2,265 SqFt
Key Details
Sold Price $784,700
Property Type Single Family Home
Sub Type Detached
Listing Status Sold
Purchase Type For Sale
Square Footage 2,265 sqft
Price per Sqft $346
Subdivision Livingston
MLS® Listing ID A2114776
Sold Date 05/10/24
Style 3 Level Split
Bedrooms 3
Full Baths 2
Half Baths 1
HOA Fees $25/ann
HOA Y/N 1
Originating Board Calgary
Year Built 2023
Annual Tax Amount $2,234
Tax Year 2023
Lot Size 3,369 Sqft
Acres 0.08
Property Description
Welcome to your dream home! Nestled in a vibrant community of Livingston, this stunning 3-bedroom, 2.5-bathroom residence boasts 2265 square feet of luxurious living space.
Step inside and be greeted by an inviting open floor plan, perfect for entertaining guests or simply enjoying family time. The spacious living room offers ample room to relax and unwind, while the gourmet kitchen is a chef's delight, featuring modern appliances, sleek countertops, and abundant storage space.
Ascend to the second level and discover a sprawling bonus room with vaulted ceilings, providing endless possibilities for a home office, game room, or cozy retreat. Step out onto the balcony and savor the picturesque views of the neighbourhood.
On the third level, retreat to the primary bedroom suite, complete with a lavish ensuite bathroom and ample closet space. Two additional bedrooms provide comfortable accommodations for family members or guests, while a convenient laundry room adds practicality to everyday living.
Conveniently located near the airport and with a future shopping centre opening soon, this home offers both convenience and lifestyle. Don't miss the opportunity to make this your own slice of paradise!
Location
Province AB
County Calgary
Area Cal Zone N
Zoning R-G
Direction SE
Rooms
Other Rooms 1
Basement Full, Unfinished
Interior
Interior Features Bathroom Rough-in, Double Vanity, High Ceilings, Kitchen Island, No Animal Home, No Smoking Home, Open Floorplan, Pantry, Quartz Counters, Recessed Lighting, Vaulted Ceiling(s), Walk-In Closet(s)
Heating Forced Air
Cooling None
Flooring Tile, Vinyl Plank
Fireplaces Number 1
Fireplaces Type Electric, Living Room
Appliance Dishwasher, Electric Range, Garage Control(s), Microwave, Range Hood, Refrigerator, Washer/Dryer, Window Coverings
Laundry Upper Level
Exterior
Parking Features Concrete Driveway, Double Garage Attached
Garage Spaces 2.0
Garage Description Concrete Driveway, Double Garage Attached
Fence Fenced
Community Features Park, Shopping Nearby, Sidewalks, Street Lights
Amenities Available Recreation Facilities
Roof Type Asphalt Shingle
Porch None
Lot Frontage 29.3
Total Parking Spaces 4
Building
Lot Description Zero Lot Line
Foundation Poured Concrete
Architectural Style 3 Level Split
Level or Stories 3 Level Split
Structure Type Concrete,Vinyl Siding
New Construction 1
Others
Restrictions None Known
Tax ID 82880723
Ownership Private
Read Less
Want to know what your home might be worth? Contact us for a FREE valuation!

Our team is ready to help you sell your home for the highest possible price ASAP





