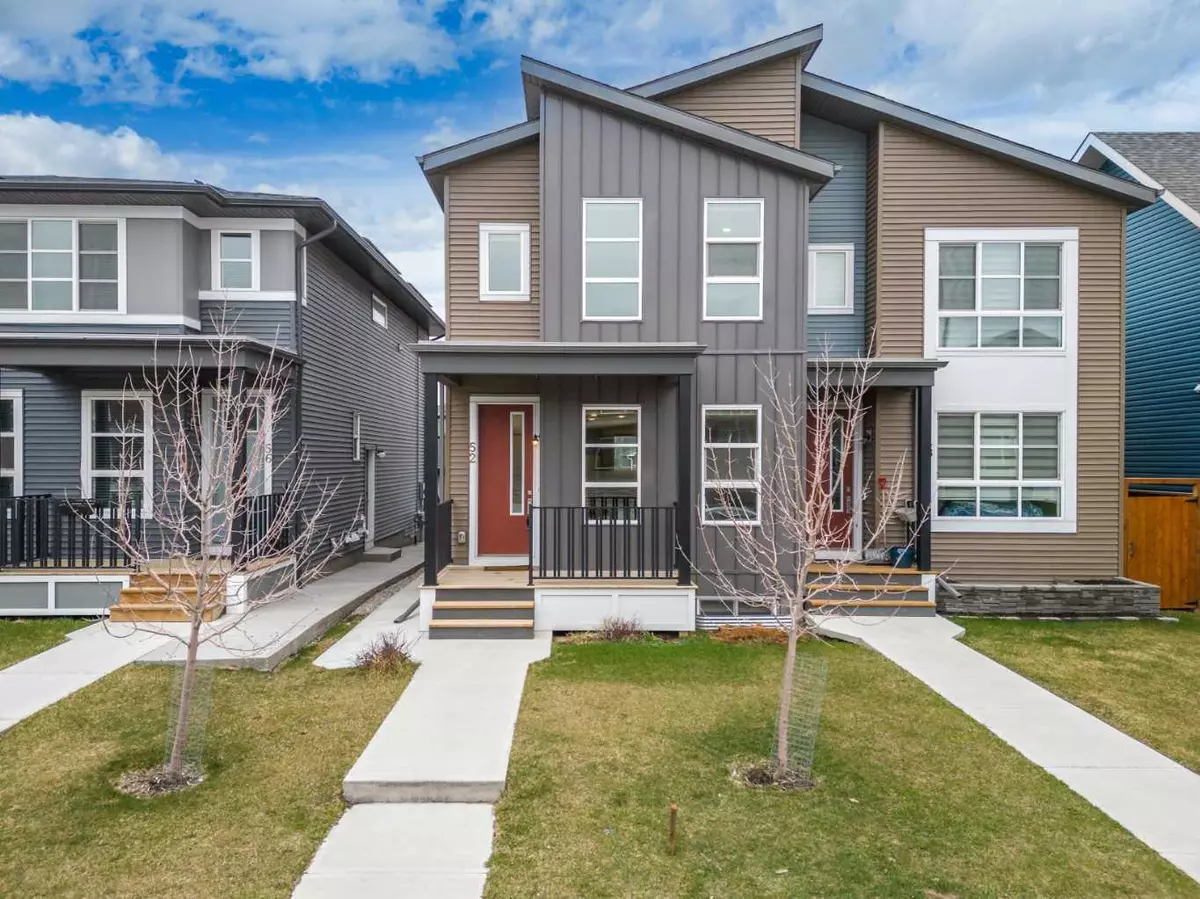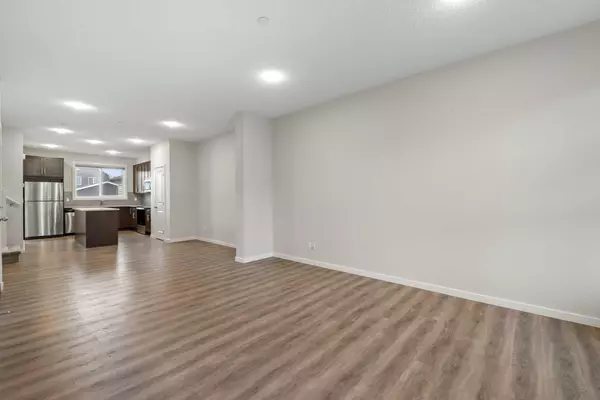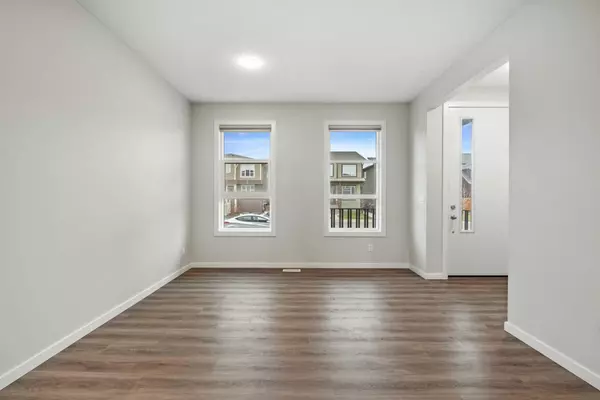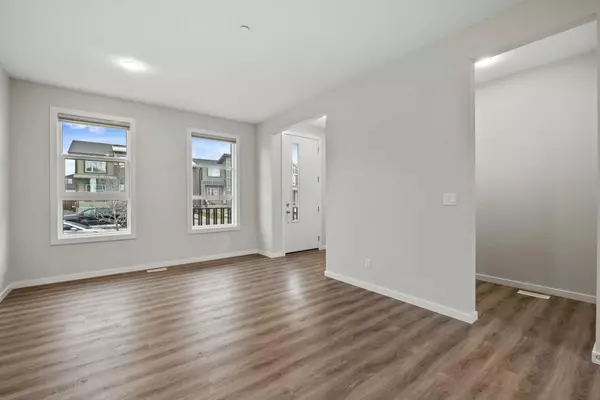$640,000
$640,000
For more information regarding the value of a property, please contact us for a free consultation.
52 Howse Rise NE Calgary, AB T3P 1L3
4 Beds
4 Baths
1,516 SqFt
Key Details
Sold Price $640,000
Property Type Single Family Home
Sub Type Semi Detached (Half Duplex)
Listing Status Sold
Purchase Type For Sale
Square Footage 1,516 sqft
Price per Sqft $422
Subdivision Livingston
MLS® Listing ID A2126908
Sold Date 05/10/24
Style 2 Storey,Side by Side
Bedrooms 4
Full Baths 3
Half Baths 1
HOA Fees $38/ann
HOA Y/N 1
Originating Board Calgary
Year Built 2020
Annual Tax Amount $3,184
Tax Year 2023
Lot Size 2,421 Sqft
Acres 0.06
Property Description
A fully developed home with a private side entry to the legal lower level 1 bedroom suite! Homes by Avi built 4 bedroom, 3.5 bath with just under 2,200 square feet of total developed space. Enter into 9' ceilings and an open design from the front lifestyle room which connects to the central family size dining area and rear entertainment style kitchen. Quartz counters, a full appliance package, pantry closet, added storage island, soft close mechanics, under mount sink and a smooth top stove offer the convenience to this impressive space. A garden door leads to the outdoor space complete with a deck and BBQ gas line, a rear 2 piece bath and side tech niche round out the main floor. The upper plan begins with a central bonus room, 2 back kids bedrooms, a 4 piece bath with storage vanity a tub surround with added tile accents. The front primary bedroom boasts a vaulted ceiling and is large enough for all your bedroom furniture. This space also comes with a walk in closet and owners 4 piece en-suite bath complete with a storage vanity, tub surround, and added tile accents. Roll up blinds throughout, a rough in sprinkler system and upper linen closet add to the homes function, and value. The side door to the lower level suite begins with a common area utility/storage room. Enter into an open kitchen concept, laminate flooring and a kitchen presenting a full appliance package including the over the range microwave, a full size fridge, dishwasher and electric stove as well as soft close mechanics and a tiled backsplash. The lifestyle room is centrally located with the unit's 4 piece bath and laundry closet located just off this space and the primary bedroom to the front of the plan. All this and located in the vibrant master planned community of Livingston!
Location
Province AB
County Calgary
Area Cal Zone N
Zoning R-Gm
Direction W
Rooms
Other Rooms 1
Basement Separate/Exterior Entry, Finished, Full, Suite
Interior
Interior Features Closet Organizers, High Ceilings, Kitchen Island, No Animal Home, No Smoking Home, Open Floorplan, Pantry, Quartz Counters, Storage, Vaulted Ceiling(s), Vinyl Windows, Walk-In Closet(s)
Heating Forced Air, Natural Gas
Cooling None
Flooring Carpet, Laminate
Appliance Dishwasher, Dryer, Electric Stove, Microwave Hood Fan, Refrigerator, Washer, Window Coverings
Laundry Lower Level, Upper Level
Exterior
Parking Features Alley Access, Off Street, Parking Pad
Garage Description Alley Access, Off Street, Parking Pad
Fence None
Community Features Park, Playground, Sidewalks, Street Lights, Walking/Bike Paths
Amenities Available None
Roof Type Asphalt Shingle
Porch Deck
Lot Frontage 22.31
Exposure W
Total Parking Spaces 2
Building
Lot Description Back Lane, Back Yard, Landscaped, Level, Rectangular Lot
Foundation Poured Concrete
Architectural Style 2 Storey, Side by Side
Level or Stories Two
Structure Type Vinyl Siding
Others
Restrictions None Known
Tax ID 83146509
Ownership Private
Read Less
Want to know what your home might be worth? Contact us for a FREE valuation!

Our team is ready to help you sell your home for the highest possible price ASAP





