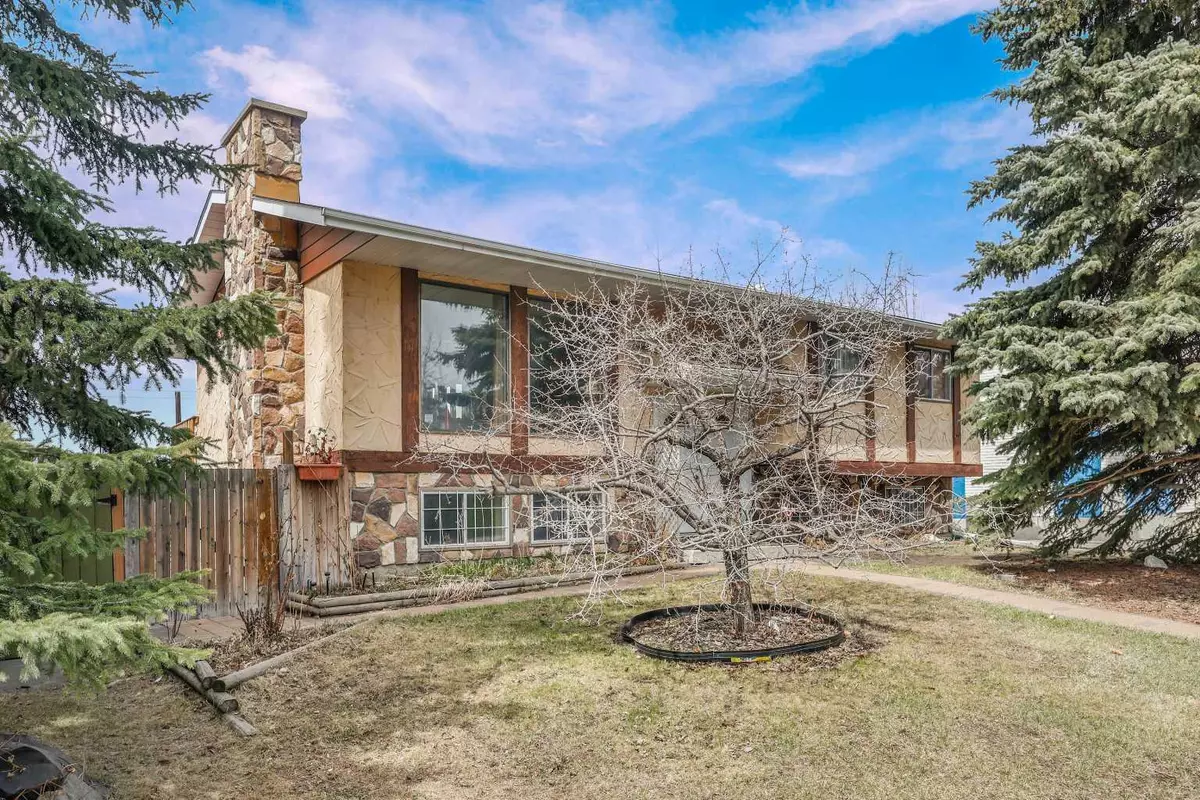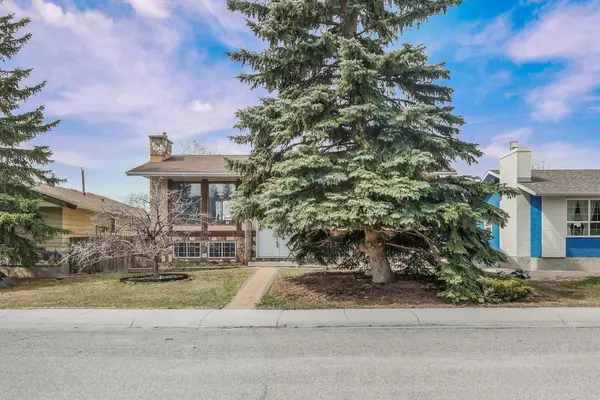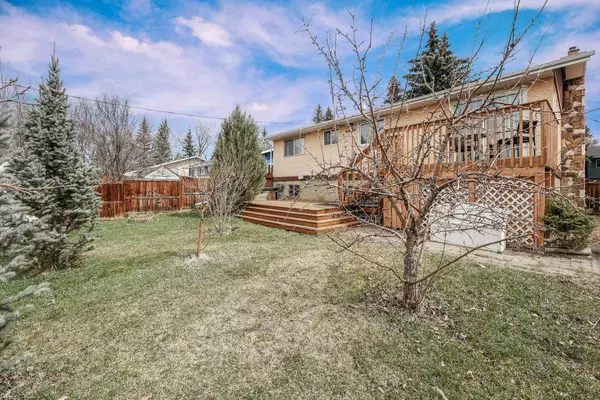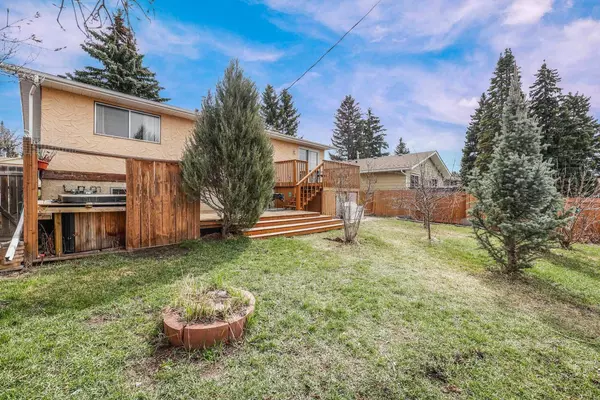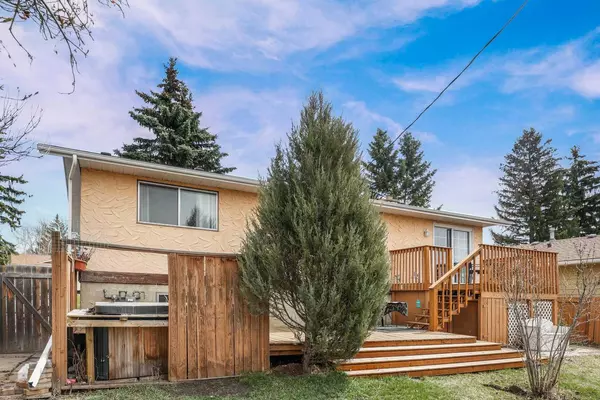$550,000
$589,900
6.8%For more information regarding the value of a property, please contact us for a free consultation.
435 Queensland RD SE Calgary, AB T2J 3S5
3 Beds
2 Baths
1,079 SqFt
Key Details
Sold Price $550,000
Property Type Single Family Home
Sub Type Detached
Listing Status Sold
Purchase Type For Sale
Square Footage 1,079 sqft
Price per Sqft $509
Subdivision Queensland
MLS® Listing ID A2126455
Sold Date 05/10/24
Style Bi-Level
Bedrooms 3
Full Baths 2
Originating Board Calgary
Year Built 1976
Annual Tax Amount $3,600
Tax Year 2023
Lot Size 3,309 Sqft
Acres 0.08
Property Description
Welcome to the charming community of Queensland - your dream home awaits! Nestled on a quiet street, close to shopping, playgrounds and schools, you'll find 435 Queensland Road. This adorable family home boasts a massive frontage and mature treed front yard with excellent accessibility to the amenities of the surrounding area. Upon entering the home, one is greeted by an abundance of natural light cascading through the open concept kitchen, living and dining room. Warm oak tones in the kitchen cabinetry perfectly compliment the real, hardwood floors and high end ceramic tiles. Sleek, built-in appliances further accentuate the early contemporary style of the home. The walls throughout the living area have been ragged offering a unique color palette and visual interest to the room. Finish it all off with a wood/gas fireplace and only your coziest dream await. Continuing through the main floor you will notice the tastefully updated 4-piece bath and light, airy, primary suite with walk-in closet. Across the hall are the 2 secondary bedrooms with endless possibilities. Envision private spaces for the kids, a home office, a media room or your own yoga and meditation sanctuary! The lower level family room of the home welcomes you with a similarly bright and open style. Large windows bathe the space in more natural light. The floors have been recently redone with laminate vinyl throughout the developed areas and the 3-piece bath allows privacy for a growing family or house-guests. The large, lower level flex space is currently utilized as a bedroom however, is truly large enough for almost any other application imaginable. Fitness, gaming, media, music, play - the only limit is your imagination. The utility/laundry room boasts a newer, high-efficiency furnace and soaking sink alongside the newer washing machine and dryer. The backyard of this home is truly where magical memories will be made. The enormous, oversized rear patio and deck are simply phenomenal. With views across the neighborhood and into Bonavista, this is a rare gem. A built-in hot tub, fire pit and natural gas barbecue connection are awaiting your finishing touches for ultimate enjoyment of the up-coming summer season. Imagine sunny days and long nights spent relaxing and enjoying your very own oasis. Fruit trees and raspberry bushes surround the yard offering an orchard resort vibrancy to the leveled yard. The lot has been professionally landscaped and completed with a dimensional retaining wall at great expense this eliminating the need for constant upkeep or worries about run-off and sliding. The detached, insulated, rear 2 car garage is an auto enthusiasts dream. The adjacent, gravel parking pad allows for additional off-street parking of recreational vehicles, work trailers or other personal vehicles and expands the possibilities for use beyond that of the average single family home. Do not delay - schedule your private showing today!
Location
Province AB
County Calgary
Area Cal Zone S
Zoning R
Direction E
Rooms
Basement Finished, Partial
Interior
Interior Features Breakfast Bar, Closet Organizers, Crown Molding, Kitchen Island, No Smoking Home
Heating Forced Air, Natural Gas
Cooling None
Flooring Carpet, Ceramic Tile, Hardwood, Laminate, Linoleum, Vinyl Plank
Fireplaces Number 2
Fireplaces Type Family Room, Gas Log, Living Room
Appliance Built-In Oven, Built-In Range, Dishwasher, Dryer, Garage Control(s), Refrigerator, Washer
Laundry In Basement, Laundry Room
Exterior
Parking Features Double Garage Detached, Off Street, Parking Pad, RV Access/Parking
Garage Spaces 2.0
Garage Description Double Garage Detached, Off Street, Parking Pad, RV Access/Parking
Fence Fenced
Community Features Other, Park, Playground, Schools Nearby, Shopping Nearby, Sidewalks, Street Lights, Tennis Court(s), Walking/Bike Paths
Roof Type Asphalt Shingle
Porch Balcony(s), Deck, Rear Porch
Lot Frontage 52.0
Total Parking Spaces 4
Building
Lot Description Back Lane, Back Yard, Fruit Trees/Shrub(s), Front Yard, Landscaped, Level, Square Shaped Lot
Building Description Stucco,Wood Frame, Small modular garden shed located along the rear retaining wall
Foundation Poured Concrete
Architectural Style Bi-Level
Level or Stories Bi-Level
Structure Type Stucco,Wood Frame
Others
Restrictions None Known
Tax ID 82743193
Ownership Private
Read Less
Want to know what your home might be worth? Contact us for a FREE valuation!

Our team is ready to help you sell your home for the highest possible price ASAP

