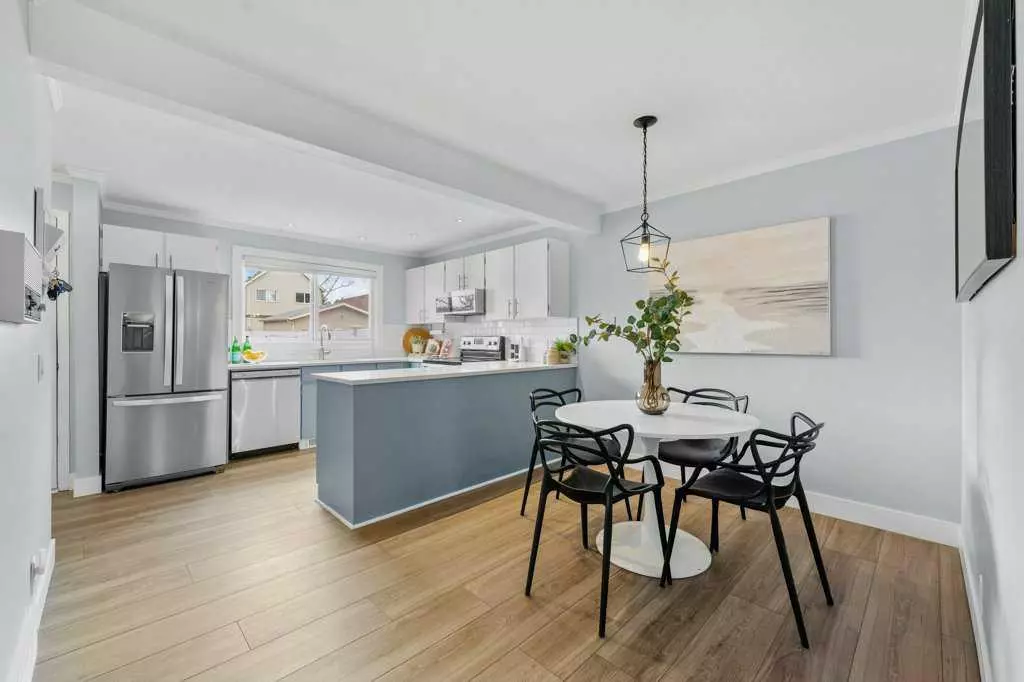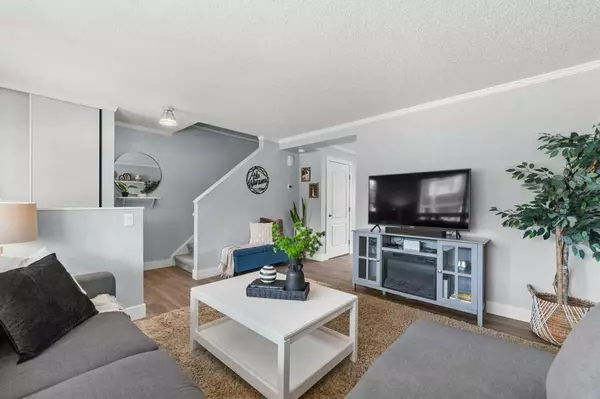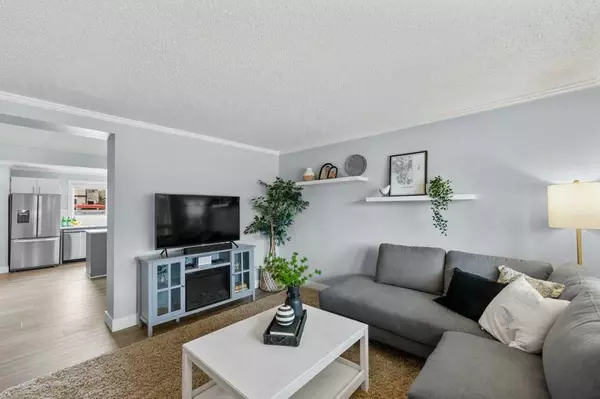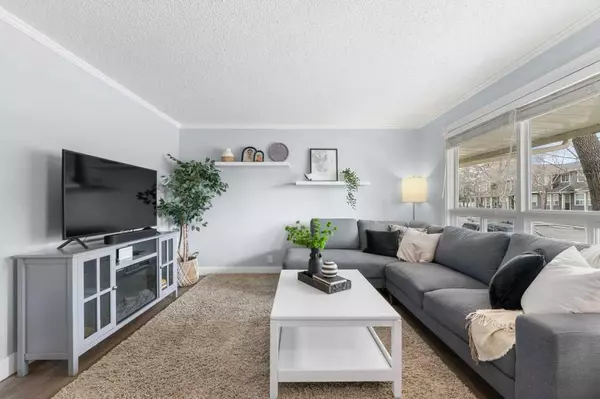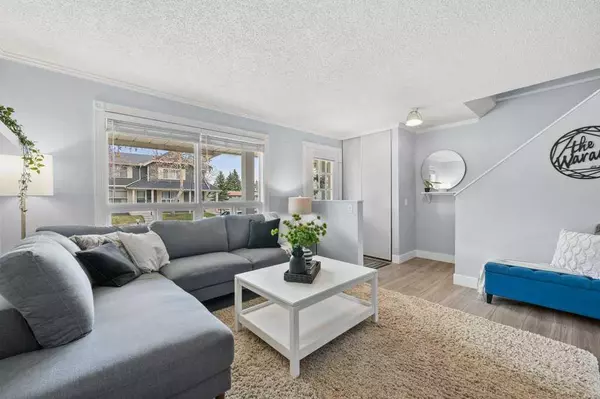$444,700
$439,900
1.1%For more information regarding the value of a property, please contact us for a free consultation.
563 Queenston GDNS SE Calgary, AB T2J 6N7
3 Beds
2 Baths
1,209 SqFt
Key Details
Sold Price $444,700
Property Type Townhouse
Sub Type Row/Townhouse
Listing Status Sold
Purchase Type For Sale
Square Footage 1,209 sqft
Price per Sqft $367
Subdivision Queensland
MLS® Listing ID A2126181
Sold Date 05/09/24
Style 2 Storey
Bedrooms 3
Full Baths 1
Half Baths 1
Condo Fees $405
Originating Board Calgary
Year Built 1981
Annual Tax Amount $1,662
Tax Year 2023
Property Description
BACK ON MARKET due to Buyer not obtaining Financing >> Beautifully renovated townhouse, steps from the abundance of walking paths along the Ridge & Fish Creek Park. This beautiful townhome has been tastefully renovated with a bright and modern vibe consisting of pale walls, crisp white features, grey undertones and sun-bleached pale blue cabinets. With over 1750 square feet of total living space you find ample room to meet all your house needs. The main level boasts an open concept space with the kitchen open to the dining room. The kitchen features a bright space with beautiful quartz counters, modern backsplash, new stainless steel appliances, all tied together with flat painted ceilings, pot lights & ultra-sleek cabinetry. Moving through the dining area you'll find a bright & functional living room boasting luxury vinyl plank flooring and large windows. Upper level consists of the sleeping quarters where you will find the primary bedroom along with 2 additional bedrooms. A spacious 4 pc. bath is strategically placed between all the bedrooms. Moving to the lower level which contains a large rec room for flexible living space or gym. Additional features include a fenced in backyard with deck, low condo fees & assigned parking stall. Incredible location close to schools, shopping centers, major roads including Deerfoot, Fish Creek Park & plenty of green space with endless nature. Don't miss out!
Location
Province AB
County Calgary
Area Cal Zone S
Zoning M-CG d44
Direction E
Rooms
Basement Finished, Full
Interior
Interior Features Built-in Features, Chandelier, Closet Organizers, Open Floorplan, See Remarks, Storage
Heating Forced Air, Natural Gas
Cooling None
Flooring Carpet, Laminate
Appliance Dishwasher, Dryer, Electric Stove, Microwave Hood Fan, Refrigerator, Washer, Window Coverings
Laundry In Basement
Exterior
Parking Features Assigned, Stall
Garage Description Assigned, Stall
Fence Fenced
Community Features Other, Park, Playground, Schools Nearby, Shopping Nearby, Sidewalks, Street Lights, Walking/Bike Paths
Amenities Available Parking, Snow Removal, Trash, Visitor Parking
Roof Type Asphalt Shingle
Porch Deck
Total Parking Spaces 1
Building
Lot Description Back Yard, Backs on to Park/Green Space, Low Maintenance Landscape, Interior Lot, Landscaped, Level
Foundation Poured Concrete
Architectural Style 2 Storey
Level or Stories Two
Structure Type Vinyl Siding,Wood Frame
Others
HOA Fee Include Amenities of HOA/Condo,Common Area Maintenance,Insurance,Maintenance Grounds,Parking,Professional Management,Reserve Fund Contributions,Trash
Restrictions Pet Restrictions or Board approval Required
Ownership Private
Pets Allowed Restrictions
Read Less
Want to know what your home might be worth? Contact us for a FREE valuation!

Our team is ready to help you sell your home for the highest possible price ASAP

