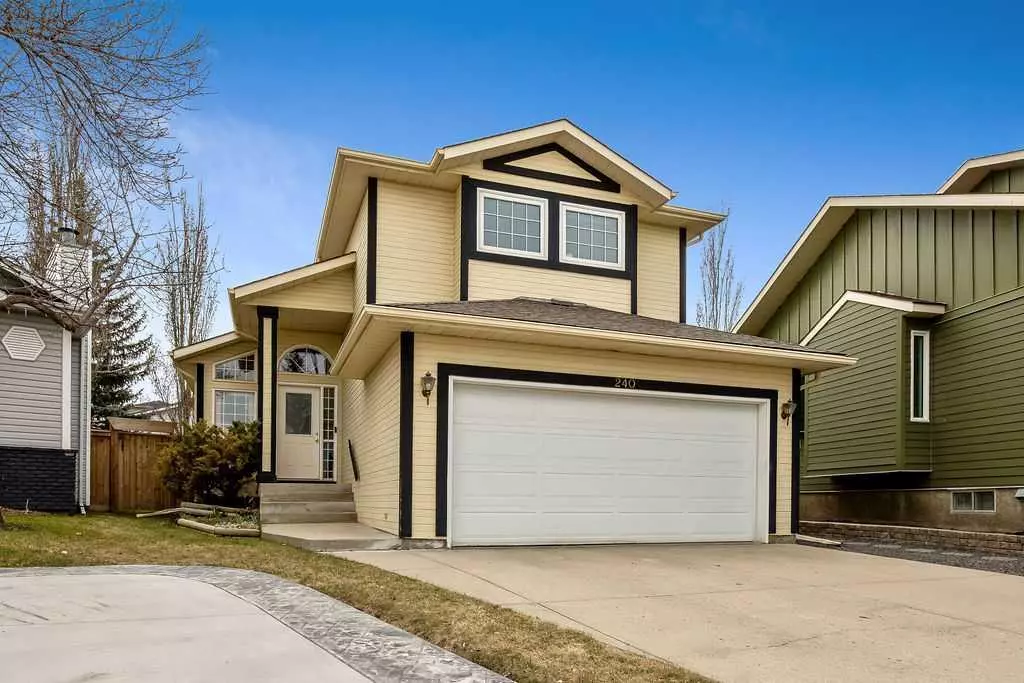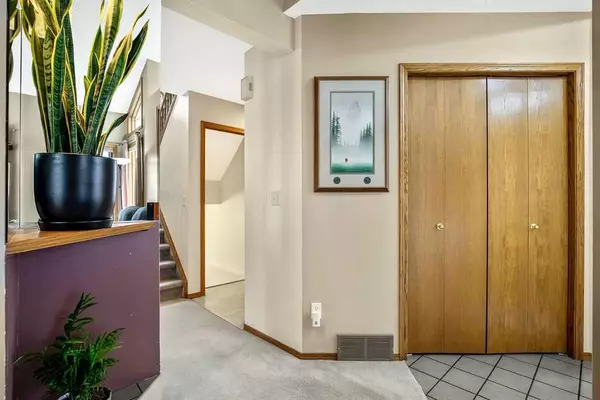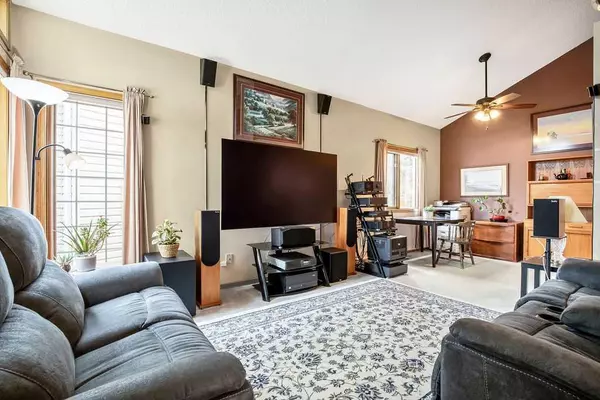$628,800
$628,800
For more information regarding the value of a property, please contact us for a free consultation.
240 Shawinigan PL SW Calgary, AB T2Y 2V6
3 Beds
3 Baths
1,690 SqFt
Key Details
Sold Price $628,800
Property Type Single Family Home
Sub Type Detached
Listing Status Sold
Purchase Type For Sale
Square Footage 1,690 sqft
Price per Sqft $372
Subdivision Shawnessy
MLS® Listing ID A2125430
Sold Date 05/07/24
Style 2 Storey Split
Bedrooms 3
Full Baths 2
Half Baths 1
Originating Board Calgary
Year Built 1989
Annual Tax Amount $3,134
Tax Year 2023
Lot Size 4,542 Sqft
Acres 0.1
Property Description
Open house Sunday 2:00 to 4:30!! - Nestled in the heart of the family friendly Shawnessy, this three bedroom home is tucked into a super quiet cul-de-sac that is just a stone's throw to “The Park”! Step in and feel at home. Vaulted ceilings showcase the upper level's dynamic design with open railing over-looking the living room. Just off of the generously sized foyer is the living room. The perfect space for friends and family. Adjacent is the open dining area that is conveniently close to the sun-filled kitchen. The west facing yard invites the sunshine and floods the home with natural light. The BBQ deck and huge backyard is just out the door by the kitchen. It's perfect for summertime fun and entertaining while enjoying the huge pie shaped lot! Upstairs are three generously sized bedrooms. The primary offers a walk-in closet as well as a fully appointed & freshly renovated ensuite bathroom! This home has many updates including recent replacement of the south facing deck and fence around the entire yard is next to new. There is also a newer furnace, hot water tank as well as recently installed air conditioning!
Location
Province AB
County Calgary
Area Cal Zone S
Zoning r-2
Direction SW
Rooms
Other Rooms 1
Basement Full, Unfinished
Interior
Interior Features Ceiling Fan(s), Skylight(s)
Heating Standard, Forced Air, Natural Gas
Cooling Central Air
Flooring Carpet, Linoleum
Fireplaces Number 1
Fireplaces Type Gas Starter, Mixed
Appliance Dishwasher, Dryer, Electric Stove, Garage Control(s), Microwave Hood Fan, Refrigerator, Washer, Window Coverings
Laundry Main Level
Exterior
Parking Features Double Garage Attached
Garage Spaces 2.0
Garage Description Double Garage Attached
Fence Fenced
Community Features None
Roof Type Asphalt Shingle
Porch Deck
Lot Frontage 30.51
Total Parking Spaces 2
Building
Lot Description Back Yard, Cul-De-Sac, Lawn, Landscaped, Level, Pie Shaped Lot
Foundation Poured Concrete
Architectural Style 2 Storey Split
Level or Stories Two
Structure Type Composite Siding,Wood Frame
Others
Restrictions None Known
Tax ID 83157399
Ownership Private
Read Less
Want to know what your home might be worth? Contact us for a FREE valuation!

Our team is ready to help you sell your home for the highest possible price ASAP





