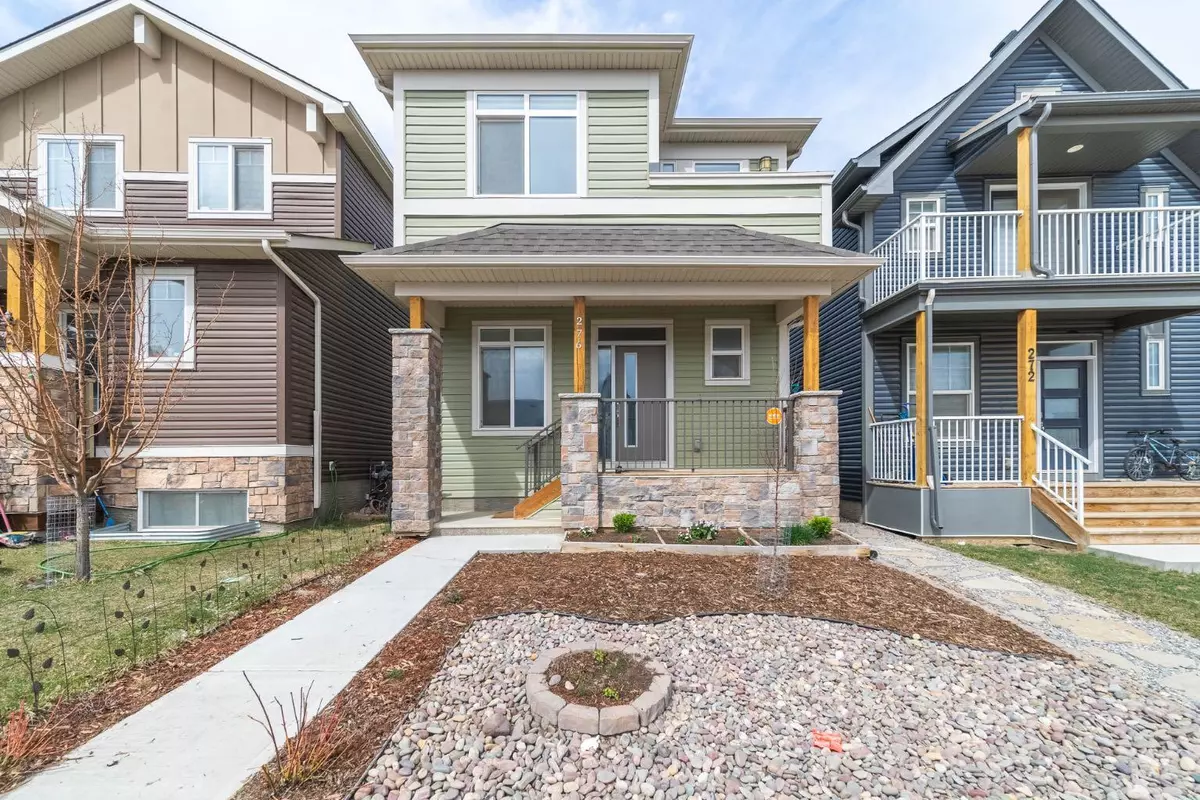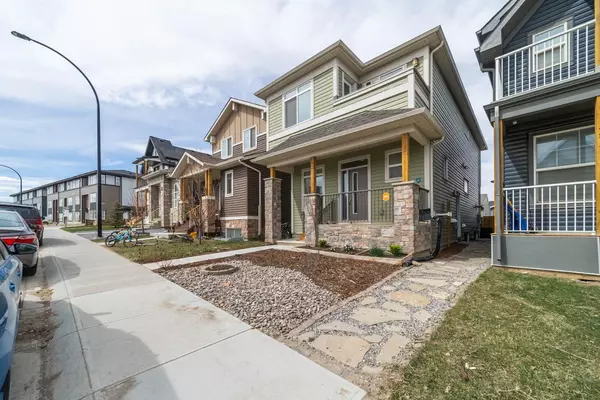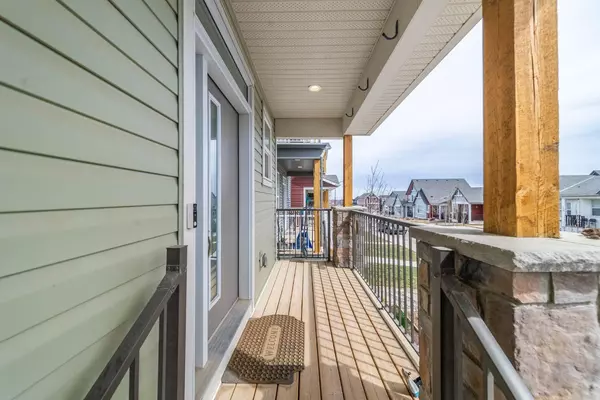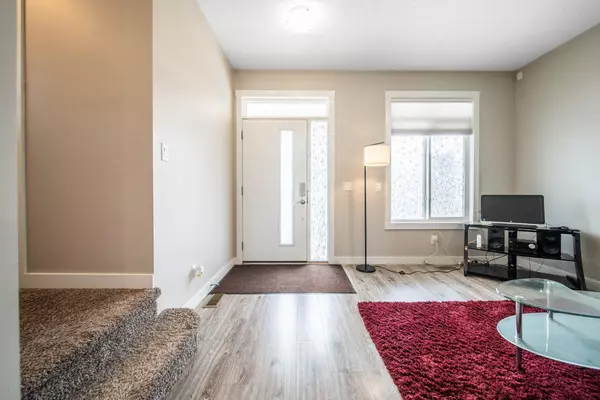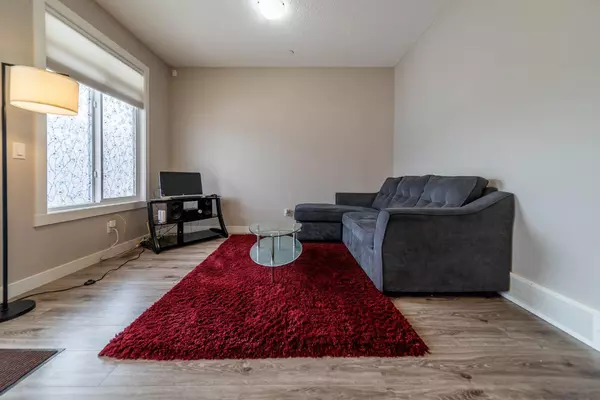$763,000
$768,888
0.8%For more information regarding the value of a property, please contact us for a free consultation.
276 Lucas AVE NW Calgary, AB T3P 1N3
4 Beds
4 Baths
1,746 SqFt
Key Details
Sold Price $763,000
Property Type Single Family Home
Sub Type Detached
Listing Status Sold
Purchase Type For Sale
Square Footage 1,746 sqft
Price per Sqft $436
Subdivision Livingston
MLS® Listing ID A2126151
Sold Date 05/07/24
Style 2 Storey
Bedrooms 4
Full Baths 3
Half Baths 1
HOA Fees $37/ann
HOA Y/N 1
Originating Board Calgary
Year Built 2019
Annual Tax Amount $4,248
Tax Year 2023
Lot Size 2,884 Sqft
Acres 0.07
Property Description
**Open House; April 27th 1-3pm** Beautiful two storey offering 2654sqft fully developed with a detached garage, A/C and LEGAL basement suite! This home is located on a family friendly street, within walking distance to parks & pathways! Greeted with a huge front entrance and flex room (could be used as an office), 9' ceilings on the main floor, tons of natural light beaming through. The kitchen boasts white cabinets to the ceiling, stainless steel appliances, corner pantry, tons of cabinets & huge center island with quartz counter top! Dine in the adjoining nook, or living room with a fireplace- this space is perfect for entertaining! Completing the main level is the 2pc bathroom just a couple steps up. The 2nd Storey features 3 generous bedrooms with a 4pc Bathroom, middle bonus room and laundry room. Spacious master bedroom offers a balcony facing south, walk-in closet and 5pc ensuite with his and her sinks!! The fully finished LEGAL basement offers 9' ceilings, large kitchen with island, rec room, bedroom and 4pc bathroom. Your north facing backyard offers a double detached garage. Unbelievable pride of ownership – this home shows like new, call today to take a tour!
Location
Province AB
County Calgary
Area Cal Zone N
Zoning R-G
Direction S
Rooms
Other Rooms 1
Basement Full, Suite
Interior
Interior Features High Ceilings, Kitchen Island, No Animal Home, No Smoking Home, Open Floorplan, Pantry, Quartz Counters, See Remarks, Separate Entrance
Heating Forced Air, Natural Gas
Cooling Central Air
Flooring Carpet, Tile, Vinyl Plank
Fireplaces Number 1
Fireplaces Type Gas
Appliance Central Air Conditioner, Dishwasher, Dryer, Gas Range, Microwave Hood Fan, Refrigerator, Washer, Window Coverings
Laundry Upper Level
Exterior
Parking Features Double Garage Detached, Off Street
Garage Spaces 2.0
Garage Description Double Garage Detached, Off Street
Fence Fenced
Community Features Other
Amenities Available None
Roof Type Asphalt Shingle
Porch Front Porch
Lot Frontage 24.87
Total Parking Spaces 2
Building
Lot Description Back Lane, Back Yard, Garden, Low Maintenance Landscape, Landscaped, Level
Foundation Poured Concrete
Architectural Style 2 Storey
Level or Stories Two
Structure Type Vinyl Siding,Wood Frame
Others
Restrictions None Known
Tax ID 82912531
Ownership Private
Read Less
Want to know what your home might be worth? Contact us for a FREE valuation!

Our team is ready to help you sell your home for the highest possible price ASAP

