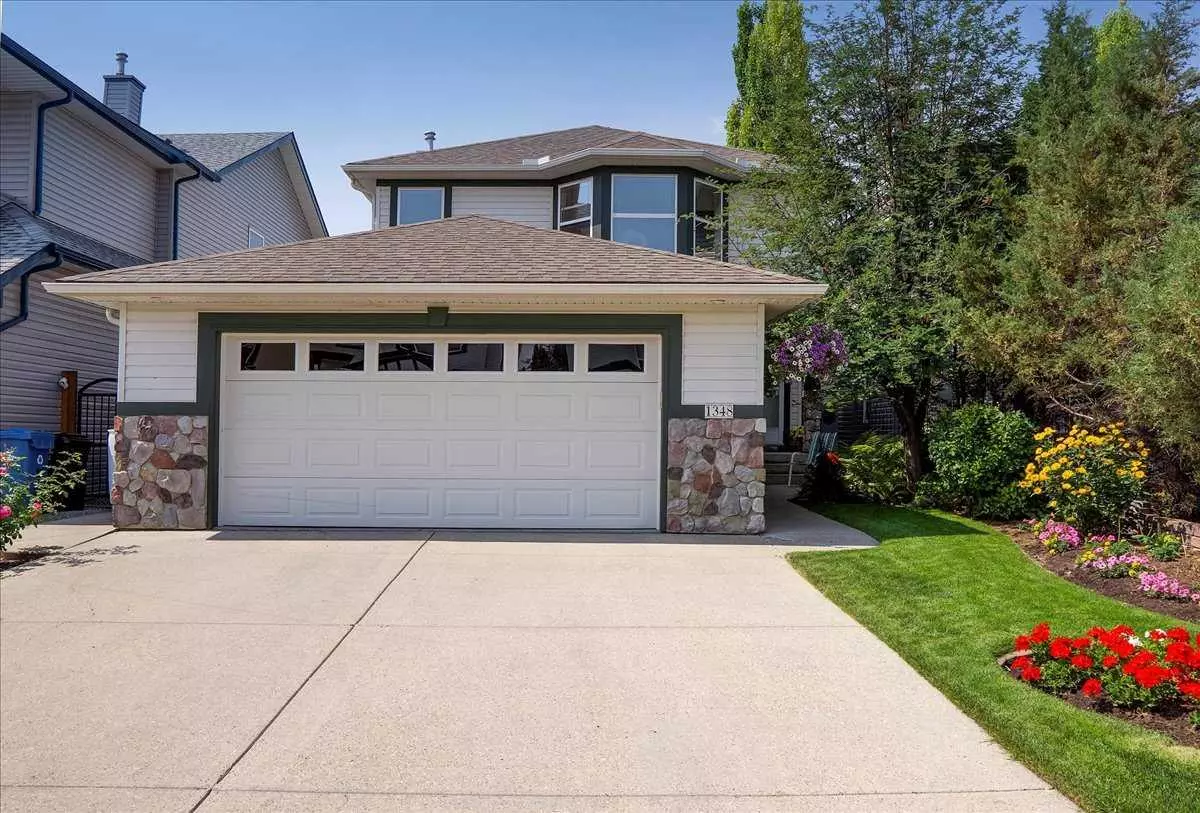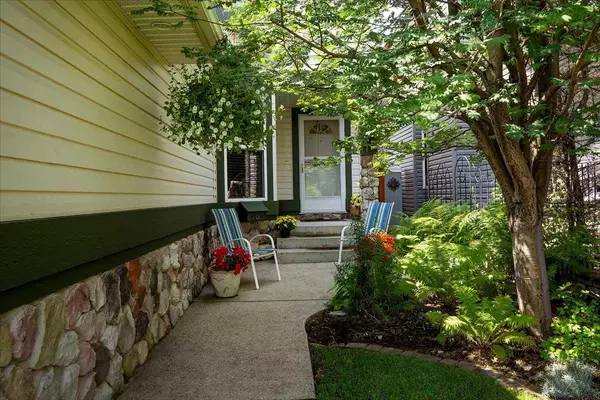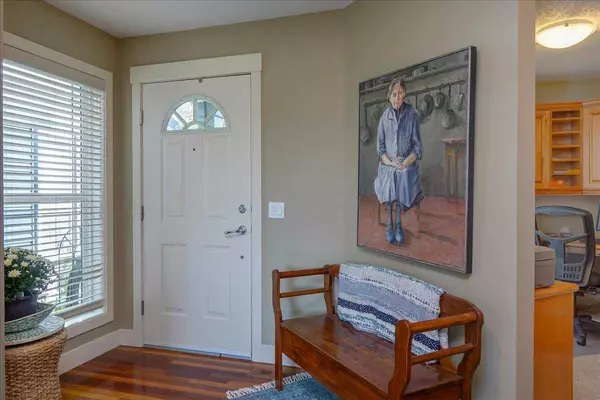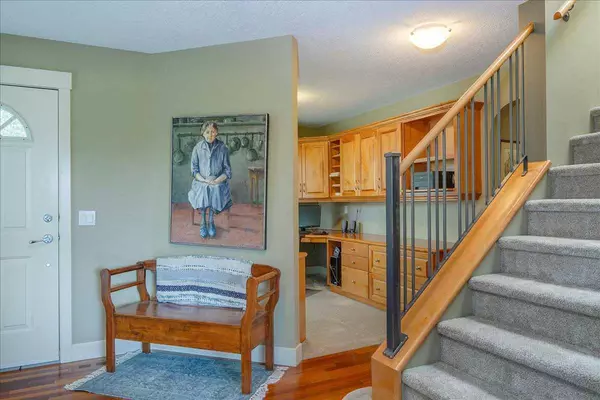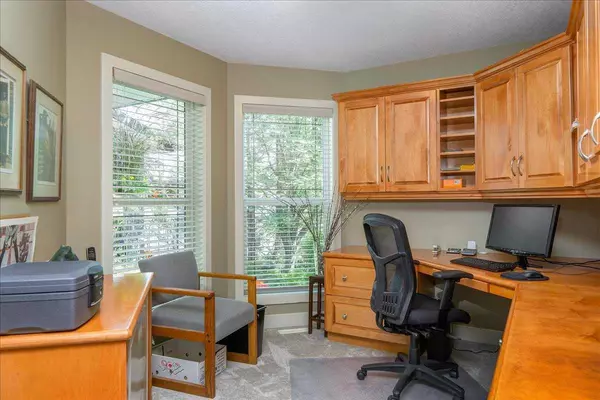$735,000
$748,800
1.8%For more information regarding the value of a property, please contact us for a free consultation.
1348 Shannon Common SW Calgary, AB T2Y 4L6
3 Beds
3 Baths
2,038 SqFt
Key Details
Sold Price $735,000
Property Type Single Family Home
Sub Type Detached
Listing Status Sold
Purchase Type For Sale
Square Footage 2,038 sqft
Price per Sqft $360
Subdivision Shawnessy
MLS® Listing ID A2127772
Sold Date 05/06/24
Style 2 Storey
Bedrooms 3
Full Baths 2
Half Baths 1
Originating Board Calgary
Year Built 2002
Annual Tax Amount $3,634
Tax Year 2023
Lot Size 4,531 Sqft
Acres 0.1
Property Description
This exceptional two-story residence presents a rare opportunity with its remarkable features and prime location. Boasting three generously proportioned bedrooms, including a luxurious ensuite in the primary bedroom. The home spans over 2030 square feet of meticulously crafted space. Situated in the prestigious Shannon Park enclave of Shawnessy, the property stands out with its impeccable finishing, perfectly complementing the architectural elegance.
Upon arrival, the home captivates with its undeniable allure, setting a new standard for sophistication and style. Nestled in a highly sought-after neighborhood, residents enjoy the convenience of evening strolls and nearby recreational activities, all amidst the meticulously landscaped backyard and the adjacent walking path leading to Fish Creek Park.
Stepping through the grand front entrance, guests are greeted by an expansive layout, seamlessly connecting the kitchen, dining, and living areas. The main floor den is set apart from any other property on the market with the custom cabinetry suited perfectly for a home office. The residence exudes an inviting ambiance, inviting you to share moments of joy with loved ones in this exceptional setting.
Designed with utmost attention to detail, the upper-level features three sun-drenched bedrooms, adorned with an abundance of large windows to capture natural light.
Noteworthy highlights include 12-foot ceilings in the dining room, a true chef's kitchen with spectacular appliances and granite counters. The living rooms focal point is a cozy a wood-burning fireplace begging families to gather around. The immaculate hardwood flooring, plus the tile which is laid in a Versailles pattern underscore the home's commitment to luxury and quality craftsmanship.
With its thoughtful design and impeccable finishes, this residence leaves no room for compromise. Perfect for those seeking a family-friendly environment with no rear neighbors, and the convenience of proximity to schools, this home offers a seamless transition for its new owners, with no painting or repairs required. If you envision a lifestyle defined by unparalleled comfort and elegance, this home awaits your arrival.
Location
Province AB
County Calgary
Area Cal Zone S
Zoning R-C1
Direction E
Rooms
Other Rooms 1
Basement Full, Partially Finished
Interior
Interior Features Bathroom Rough-in, Bookcases, Built-in Features, Ceiling Fan(s), Central Vacuum, Double Vanity, Granite Counters, High Ceilings, Kitchen Island, No Smoking Home, Pantry, Soaking Tub, Storage, Wired for Sound
Heating Forced Air, Natural Gas
Cooling None
Flooring Carpet, Ceramic Tile, Hardwood
Fireplaces Number 1
Fireplaces Type Gas Starter, Living Room, Mantle, Wood Burning
Appliance Dishwasher, Dryer, Freezer, Garage Control(s), Gas Range, Range Hood, Refrigerator, Washer, Water Softener, Window Coverings
Laundry Main Level
Exterior
Parking Features Aggregate, Double Garage Attached, Front Drive, Garage Door Opener, Garage Faces Front, Insulated, Oversized
Garage Spaces 2.0
Garage Description Aggregate, Double Garage Attached, Front Drive, Garage Door Opener, Garage Faces Front, Insulated, Oversized
Fence Fenced
Community Features Playground, Schools Nearby, Shopping Nearby, Sidewalks, Street Lights
Roof Type Asphalt Shingle
Porch Awning(s), Deck
Lot Frontage 40.23
Exposure E
Total Parking Spaces 4
Building
Lot Description Back Yard, Backs on to Park/Green Space, Front Yard, No Neighbours Behind, Landscaped, Level, Rectangular Lot
Foundation Poured Concrete
Architectural Style 2 Storey
Level or Stories Two
Structure Type Stone,Vinyl Siding,Wood Frame
Others
Restrictions None Known
Tax ID 82984609
Ownership Private
Read Less
Want to know what your home might be worth? Contact us for a FREE valuation!

Our team is ready to help you sell your home for the highest possible price ASAP

