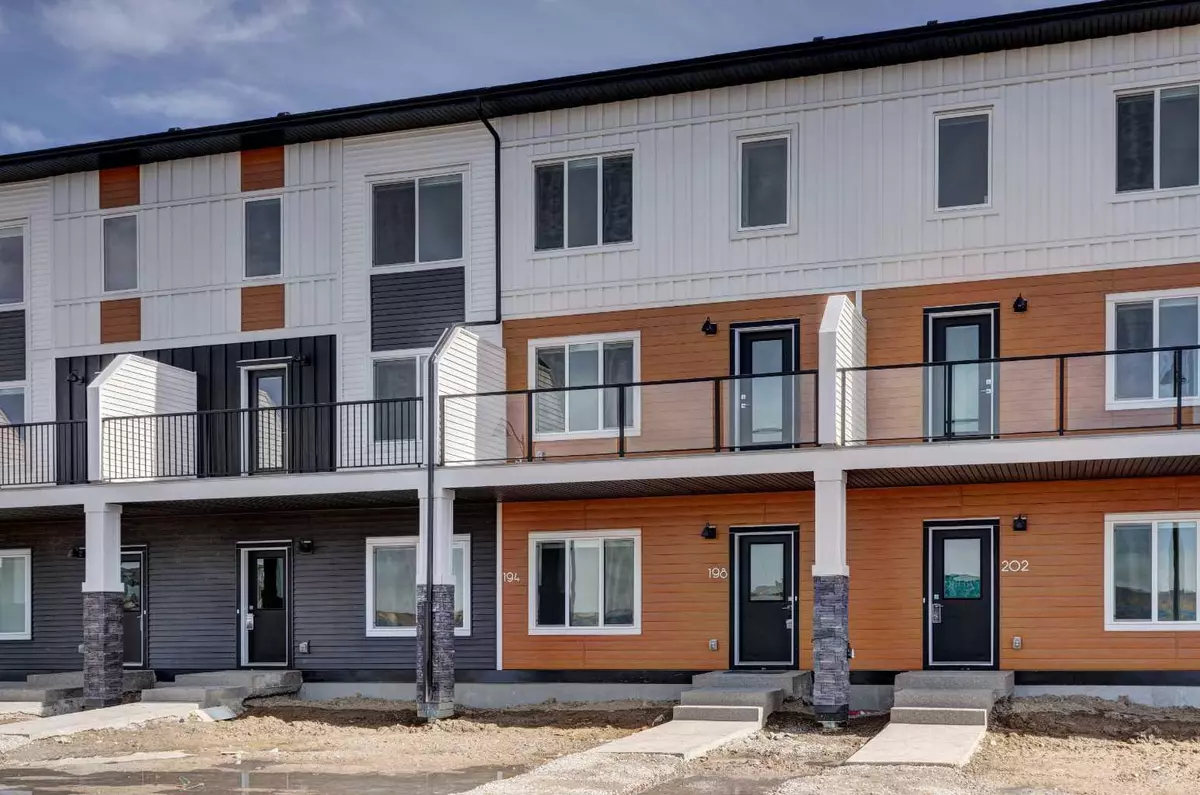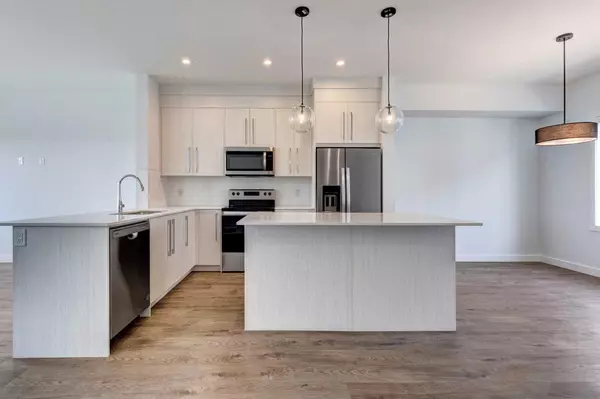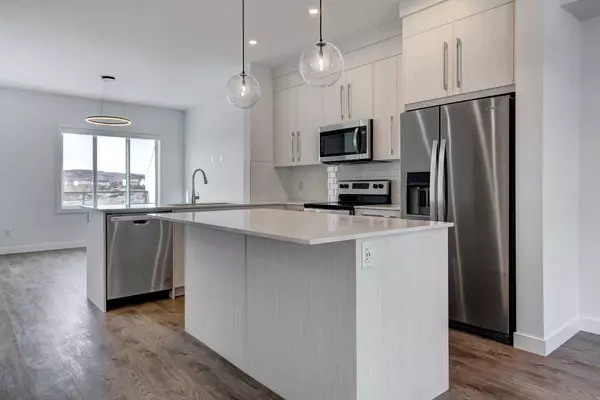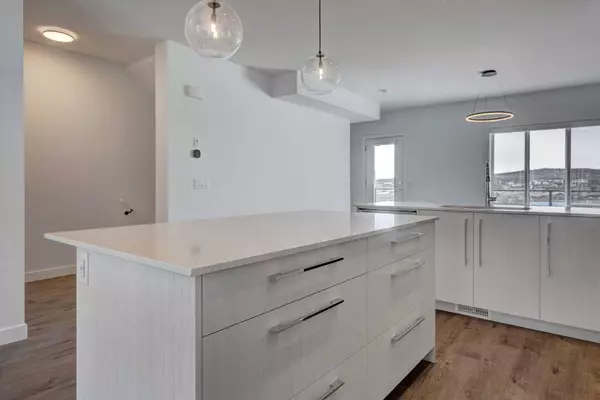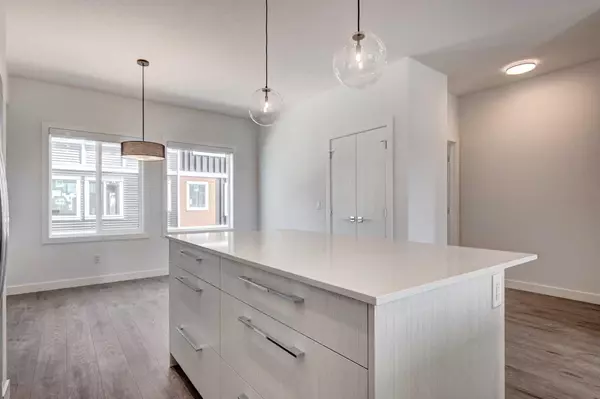$526,000
$529,900
0.7%For more information regarding the value of a property, please contact us for a free consultation.
198 Creekstone DR SW Calgary, AB T2X5L1
4 Beds
3 Baths
1,658 SqFt
Key Details
Sold Price $526,000
Property Type Townhouse
Sub Type Row/Townhouse
Listing Status Sold
Purchase Type For Sale
Square Footage 1,658 sqft
Price per Sqft $317
Subdivision Pine Creek
MLS® Listing ID A2115444
Sold Date 05/05/24
Style 3 Storey
Bedrooms 4
Full Baths 2
Half Baths 1
Condo Fees $263
Originating Board Calgary
Year Built 2024
Tax Year 2024
Property Description
Welcome home to 198 Creekstone Drive! Located in the friendly neighbourhood of Pine Creek in SW Calgary. Perfectly positioned in front of a future community centre, with easy access to Stoney Trail (ring road), this 3 storey townhouse brings 4 possible bedroom options to your home. This ideal layout allows gig workers an opportunity to run their business in their home or an office/kids play area on a seperate level. As soon as you enter the 2nd floor you will be flooded with light. A half bath is strategically located away from the kitchen. The dining space can easily fit a table with 8 chairs. Off to the side wall is a double door pantry with ample storage and shelving. The kitchen looks over the living space out onto the balcony where you can spend time with loved ones or simply watch a great sunrise with great views to the mountains. The kitchen island is all storage and can fit 3 to 4 bar stools. Upstairs you will have two spare bedrooms that can fit a queen bed and have a shared bathroom. The master bedroom can fit a king bed and is complimented by an ensuite and walk in closet. Upstairs laundry is a great perk in this home. This home is accompanied by a 2 car attached garage that has water run to it to wash off your cars. This home will work for a variety of families and individuals! This condo is pet friendly with board approval.
Location
Province AB
County Calgary
Area Cal Zone S
Zoning M-G
Direction W
Rooms
Other Rooms 1
Basement None
Interior
Interior Features Kitchen Island, No Animal Home, No Smoking Home, Open Floorplan, Pantry, Quartz Counters
Heating Forced Air, Natural Gas
Cooling None
Flooring Vinyl Plank
Appliance Dishwasher, Electric Stove, Garage Control(s), Microwave, Refrigerator, Washer/Dryer
Laundry Laundry Room, Upper Level
Exterior
Parking Features Double Garage Attached
Garage Spaces 2.0
Garage Description Double Garage Attached
Fence None
Community Features Park, Schools Nearby, Shopping Nearby, Sidewalks, Street Lights, Walking/Bike Paths
Amenities Available Other
Roof Type Asphalt Shingle
Porch Balcony(s)
Exposure W
Total Parking Spaces 2
Building
Lot Description Low Maintenance Landscape, Landscaped, Street Lighting
Foundation Poured Concrete
Architectural Style 3 Storey
Level or Stories Three Or More
Structure Type Concrete,Vinyl Siding,Wood Frame
New Construction 1
Others
HOA Fee Include Common Area Maintenance,Professional Management,Reserve Fund Contributions,Snow Removal,Trash
Restrictions Pet Restrictions or Board approval Required
Ownership Private
Pets Allowed Restrictions
Read Less
Want to know what your home might be worth? Contact us for a FREE valuation!

Our team is ready to help you sell your home for the highest possible price ASAP

