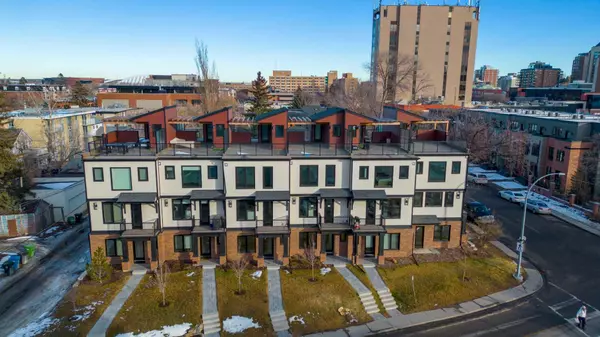$1,050,000
$1,199,900
12.5%For more information regarding the value of a property, please contact us for a free consultation.
538 23 AVE SW Calgary, AB T2S 0J5
2 Beds
3 Baths
1,885 SqFt
Key Details
Sold Price $1,050,000
Property Type Townhouse
Sub Type Row/Townhouse
Listing Status Sold
Purchase Type For Sale
Square Footage 1,885 sqft
Price per Sqft $557
Subdivision Cliff Bungalow
MLS® Listing ID A2105531
Sold Date 05/03/24
Style 3 Storey
Bedrooms 2
Full Baths 2
Half Baths 1
Originating Board Calgary
Year Built 2021
Annual Tax Amount $6,042
Tax Year 2023
Property Description
Welcome to urban luxury living in the heart of Mission/Cliff Bungalow. This brand-new 3-storey END UNIT townhouse offers modern comfort and style.
Step inside to discover an open-concept main floor flooded with natural light, showcasing stylish luxury vinyl plank flooring and a cozy fireplace. The gourmet kitchen boasts high end finishing.
Head upstairs to the deluxe third-floor principal retreat, featuring a spa-like ensuite with his and hers sinks, a free-standing tub, and a ceramic tile shower. Convenient access to upper levels with elevator.
Outside, the expansive rooftop patio beckons with west and east-facing views, perfect for entertaining or relaxing in your private oasis.
Convenience meets sustainability with a garage including an electric car recharge station, while triple-glazed windows ensure peace and quiet.
Located downtown, enjoy easy access to trendy eateries, cafes, and outdoor attractions like Stanley Park and the Bow River pathways.
This is your chance to experience urban luxury living at its finest.
Location
Province AB
County Calgary
Area Cal Zone Cc
Zoning M-CG d111
Direction S
Rooms
Other Rooms 1
Basement None
Interior
Interior Features Built-in Features, Chandelier, Elevator, High Ceilings, Kitchen Island, Pantry, Storage
Heating Baseboard, Forced Air, Natural Gas
Cooling Central Air
Flooring Tile, Vinyl Plank
Fireplaces Number 1
Fireplaces Type Gas
Appliance Other
Laundry Upper Level
Exterior
Parking Features Double Garage Attached
Garage Spaces 2.0
Garage Description Double Garage Attached
Fence Partial
Community Features Schools Nearby, Shopping Nearby, Street Lights, Walking/Bike Paths
Amenities Available Other
Roof Type Asphalt Shingle
Porch Patio, Rooftop Patio
Exposure S
Total Parking Spaces 2
Building
Lot Description Back Lane, Few Trees, Low Maintenance Landscape
Foundation Perimeter Wall, Poured Concrete
Architectural Style 3 Storey
Level or Stories Three Or More
Structure Type Brick,Composite Siding,Wood Frame
New Construction 1
Others
HOA Fee Include See Remarks
Restrictions None Known
Tax ID 83020252
Ownership Judicial Sale
Pets Allowed Call
Read Less
Want to know what your home might be worth? Contact us for a FREE valuation!

Our team is ready to help you sell your home for the highest possible price ASAP





