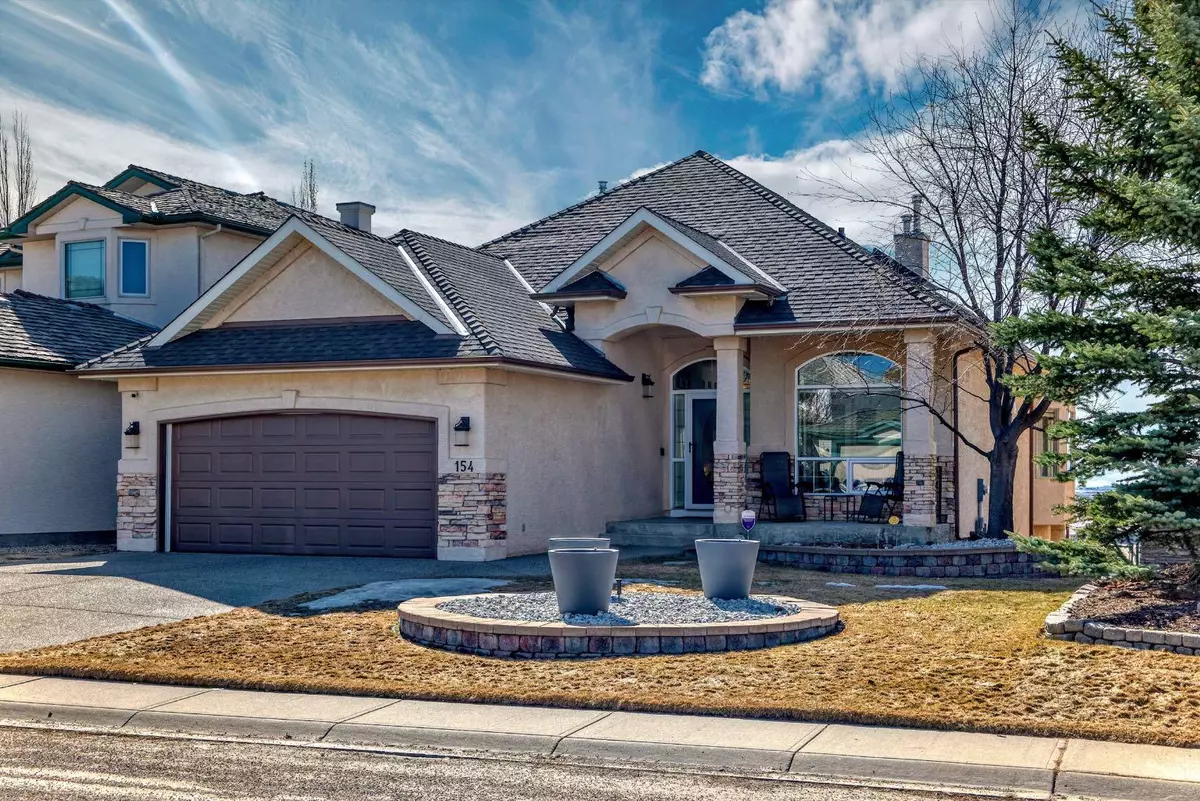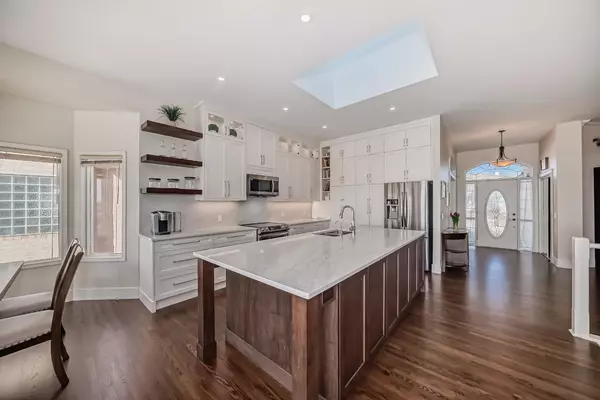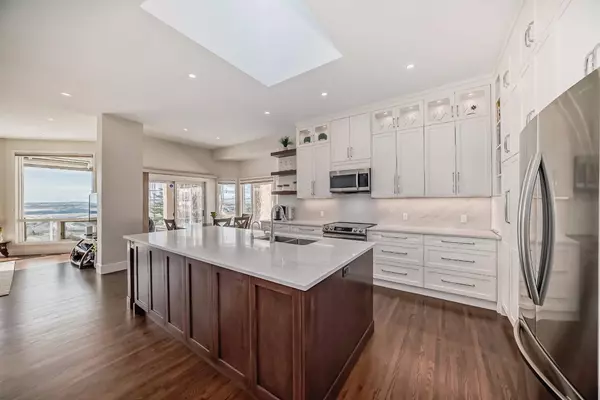$1,099,000
$1,099,000
For more information regarding the value of a property, please contact us for a free consultation.
154 Gleneagles VW Cochrane, AB T4C 1W1
4 Beds
3 Baths
1,737 SqFt
Key Details
Sold Price $1,099,000
Property Type Single Family Home
Sub Type Detached
Listing Status Sold
Purchase Type For Sale
Square Footage 1,737 sqft
Price per Sqft $632
Subdivision Gleneagles
MLS® Listing ID A2124013
Sold Date 05/01/24
Style Bungalow
Bedrooms 4
Full Baths 2
Half Baths 1
Originating Board Calgary
Year Built 1998
Annual Tax Amount $5,314
Tax Year 2023
Lot Size 6,869 Sqft
Acres 0.16
Property Description
Nestled in the serene beauty of Gleneagles, this extensively renovated walkout bungalow offers majestic views of the Rocky Mountains and Bow River from every angle. Whether you're relaxing indoors or enjoying the outdoors on the expansive deck with topless glass railing, you'll be treated to sweeping views that never fail to inspire.
Step into the spacious and thoughtfully designed interior, where an open concept layout creates an inviting atmosphere. The heart of the home awaits in the stunning new chef's kitchen, featuring high-end appliances, full height cabinetry, floating shelves, upgraded quartz countertops and quartz backsplash, a massive island with custom stained maple cabinets with extra storage on both sides of island. The formal dining room adds extra entertaining space and the main floor office is perfect for those who work from home.
Retreat to the luxurious primary suite with wonderful river and mountain views. The upgraded ensuite includes a custom tile shower with frameless doors and 2 separate vanities, and a large walk-in closet.
On the lower walkout level there are 3 additional large bedrooms that offer comfort and privacy for family and guests alike. This level also features a cozy gas fireplace, workout area, and pristine utility room.
Embrace the great outdoors in your own backyard paradise featuring an underground sprinkler system for lawn and flower beds, where a spacious lower patio and professionally landscaped yard provide the perfect setting for outdoor living and entertaining. Whether you're hosting a barbecue or simply enjoying a quiet moment in nature, this outdoor oasis is sure to delight.
Additional recent upgrades include new furnace, Central AC, and hot water tank in Oct. 2021. New Hunter Douglas blinds throughout, hardwood floors finish upgraded to commercial grade finish for durability, new water softener system, new appliances, R63 attic insulation, rear deck remote awning with wind sensor, rear deck new vinyl on floor and new topless glass railing and glass wind walls and so much more. Situated in a sought-after community renowned for its natural beauty and outdoor pathways connecting to the Glenbow Ranch Provincial Park, this home offers the ideal blend of privacy and convenience. Don't miss your chance to experience Cochrane living at its finest.
Location
Province AB
County Rocky View County
Zoning R-LD
Direction E
Rooms
Other Rooms 1
Basement Finished, Full, Walk-Out To Grade
Interior
Interior Features High Ceilings, Kitchen Island, Open Floorplan, Quartz Counters, Recessed Lighting, Separate Entrance, Skylight(s), Storage, Walk-In Closet(s)
Heating Forced Air, Natural Gas
Cooling Central Air
Flooring Ceramic Tile, Hardwood, Tile
Fireplaces Number 2
Fireplaces Type Gas
Appliance Dishwasher, Microwave, Refrigerator, Stove(s), Washer/Dryer
Laundry Main Level
Exterior
Parking Features Double Garage Attached
Garage Spaces 2.0
Garage Description Double Garage Attached
Fence Fenced
Community Features Golf, Park, Playground, Walking/Bike Paths
Roof Type Asphalt Shingle
Porch Deck, Patio
Lot Frontage 51.91
Total Parking Spaces 4
Building
Lot Description Backs on to Park/Green Space, Views
Foundation Poured Concrete
Architectural Style Bungalow
Level or Stories One
Structure Type Stucco,Wood Siding
Others
Restrictions None Known
Tax ID 84130910
Ownership Private
Read Less
Want to know what your home might be worth? Contact us for a FREE valuation!

Our team is ready to help you sell your home for the highest possible price ASAP






