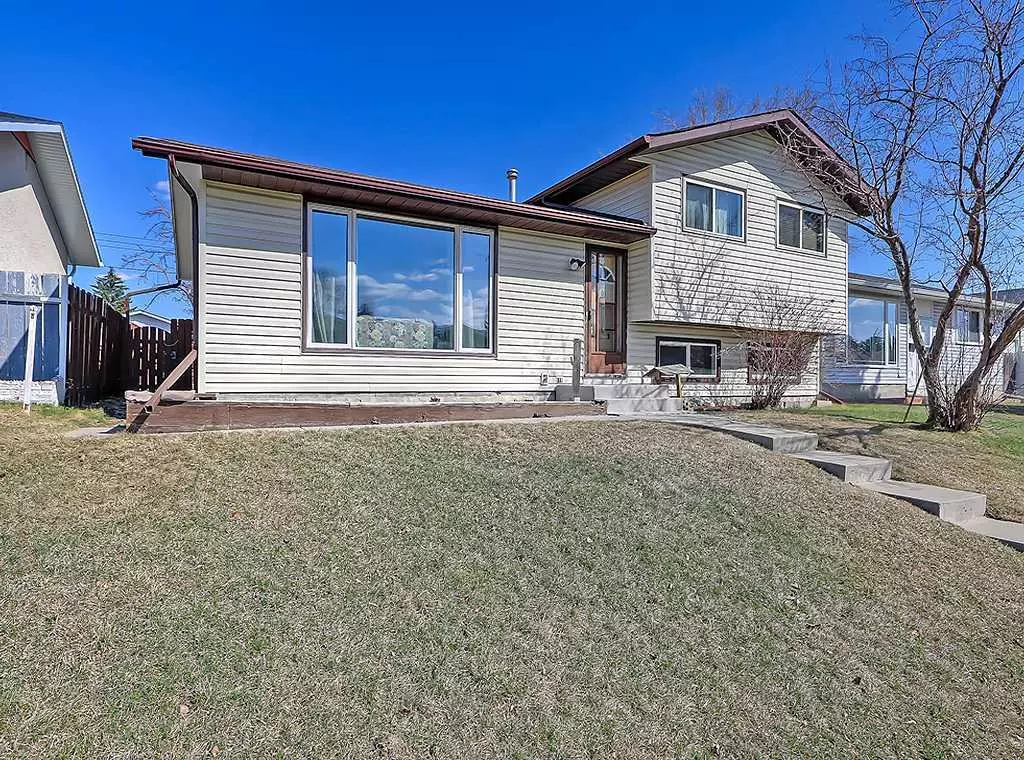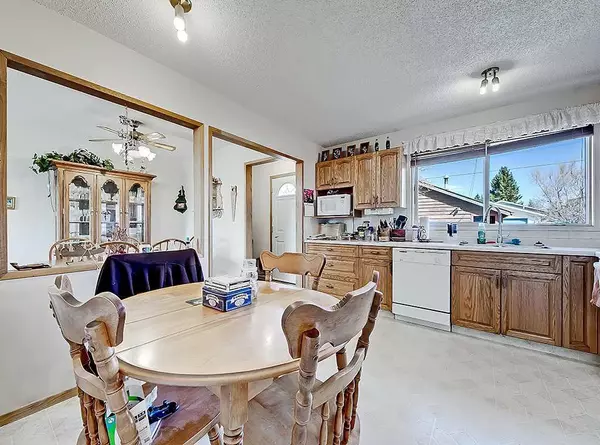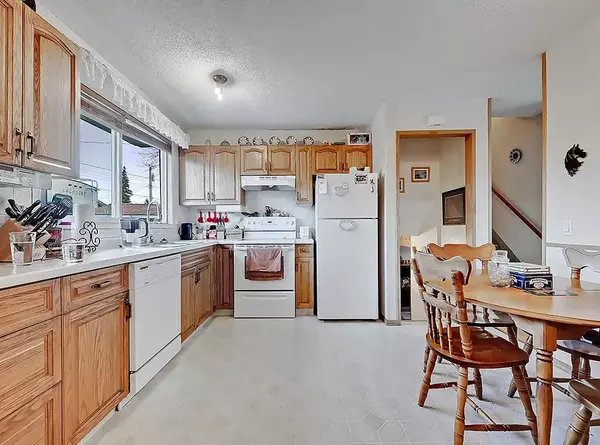$508,000
$475,000
6.9%For more information regarding the value of a property, please contact us for a free consultation.
68 Pensville RD SE Calgary, AB T2A 4K5
4 Beds
2 Baths
1,072 SqFt
Key Details
Sold Price $508,000
Property Type Single Family Home
Sub Type Detached
Listing Status Sold
Purchase Type For Sale
Square Footage 1,072 sqft
Price per Sqft $473
Subdivision Penbrooke Meadows
MLS® Listing ID A2124987
Sold Date 04/29/24
Style 4 Level Split
Bedrooms 4
Full Baths 2
Originating Board Calgary
Year Built 1973
Annual Tax Amount $2,454
Tax Year 2023
Lot Size 5,252 Sqft
Acres 0.12
Property Description
Welcome to 68 Pensville Road! This fantastic home is located on one of the finest streets in the community. With its 4-level split design, it offers 3+1 bedrooms, 2 full bathrooms, multiple functional living spaces, a spacious yard, double detached garage, and RV parking. On the main floor, the living room welcomes you with its west exposure through a large picture window, followed by the dining area flowing into the kitchen overlooking the expansive yard. The kitchen boasts plenty of cabinetry and updated appliances. Upstairs, there are three bedrooms, including a sizeable primary bedroom, and a full bathroom. Descending from the main floor, you'll find another bedroom/den and a spacious living room. The basement houses a large recreation room, ample storage space, laundry facilities, and another full bathroom. This home is perfect for first-time buyers and is situated in an excellent location. Penbrooke Meadows is a charming neighbourhood that combines suburban tranquility with urban accessibility. It offers parks, schools, and local amenities, making it an ideal choice for families. With convenient access to major roads and transit, it provides the perfect balance of comfort and connectivity.
Location
Province AB
County Calgary
Area Cal Zone E
Zoning R-C1
Direction W
Rooms
Basement Finished, Full
Interior
Interior Features Closet Organizers
Heating Forced Air, Natural Gas
Cooling None
Flooring Carpet, Ceramic Tile, Hardwood
Appliance Dishwasher, Dryer, Electric Stove, Microwave Hood Fan, Refrigerator, Washer, Window Coverings
Laundry Laundry Room, Lower Level
Exterior
Parking Features Double Garage Detached
Garage Spaces 2.0
Garage Description Double Garage Detached
Fence Fenced
Community Features Park, Playground, Schools Nearby, Shopping Nearby, Sidewalks, Street Lights, Walking/Bike Paths
Roof Type Asphalt Shingle
Porch Deck
Lot Frontage 50.0
Total Parking Spaces 3
Building
Lot Description Back Lane, Back Yard, Landscaped, Rectangular Lot
Foundation Poured Concrete
Architectural Style 4 Level Split
Level or Stories 4 Level Split
Structure Type Vinyl Siding,Wood Frame
Others
Restrictions None Known
Tax ID 82824867
Ownership Private
Read Less
Want to know what your home might be worth? Contact us for a FREE valuation!

Our team is ready to help you sell your home for the highest possible price ASAP





