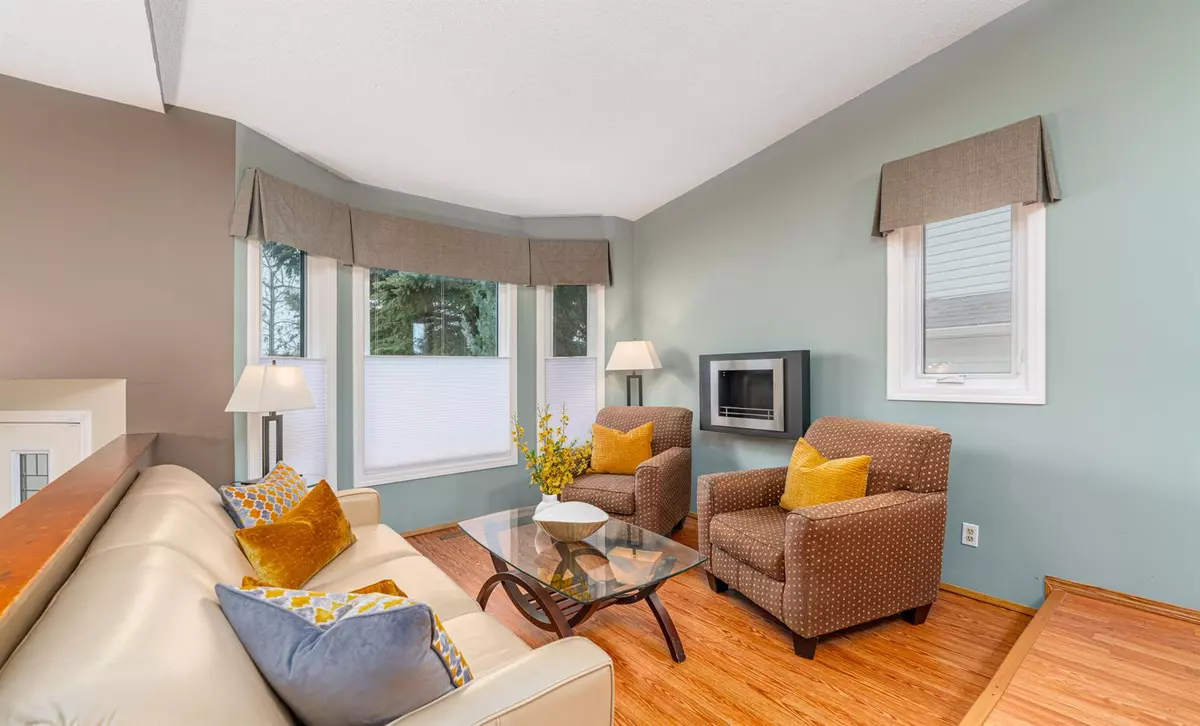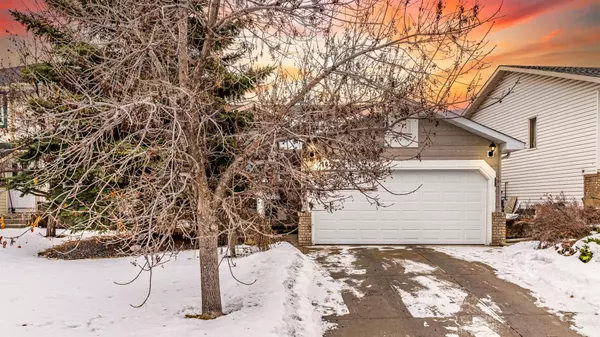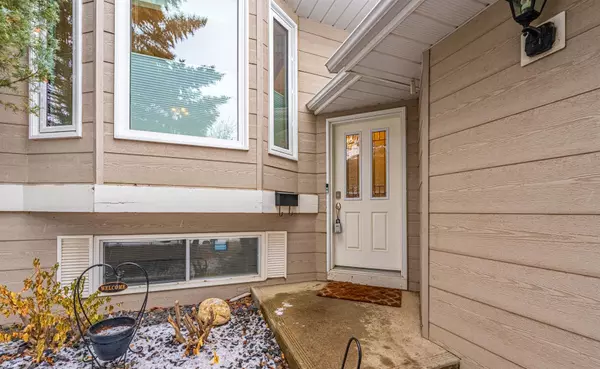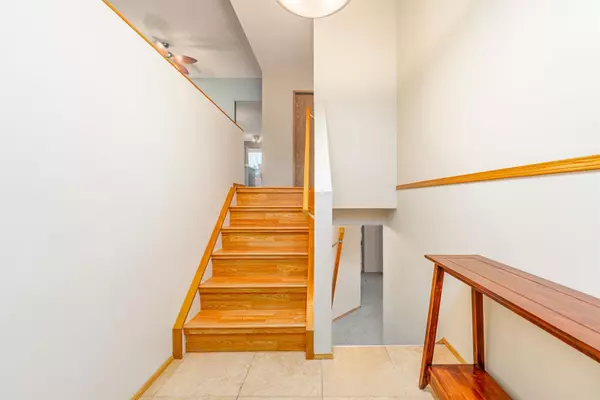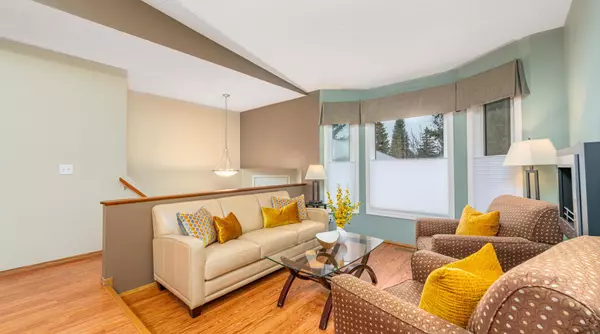$650,000
$650,000
For more information regarding the value of a property, please contact us for a free consultation.
16234 Shawbrooke DR SW Calgary, AB T2Y2Y4
4 Beds
3 Baths
1,157 SqFt
Key Details
Sold Price $650,000
Property Type Single Family Home
Sub Type Detached
Listing Status Sold
Purchase Type For Sale
Square Footage 1,157 sqft
Price per Sqft $561
Subdivision Shawnessy
MLS® Listing ID A2125815
Sold Date 04/26/24
Style Bi-Level
Bedrooms 4
Full Baths 3
Originating Board Calgary
Year Built 1991
Annual Tax Amount $2,937
Tax Year 2023
Lot Size 4,833 Sqft
Acres 0.11
Property Description
This Beautiful Well-Maintained Detached Bi Level Family Home is Conveniently Located in the Heart of Shawnessy and is only a few minutes' walk to both Elementary & Middle Schools. With over 2200 SQFT this Spacious Bi-Level Boasts Multiple Upgrades Throughout some of which include a New Furnace (2022), New Fence & Deck (2020), Almost All New Windows (2018), 30 Year Shingles (2011), Garage Door & Entry Doors (2016), Kitchen (Appliances, Cupboards & Counters (2019), Upstairs Bathrooms - New Counters & Walk-in Shower (2021),Water Heater (2017). Upon entry & up a few stairs, the Main Floor is Host to your Formal Sitting Room, Dining Room, Kitchen with Breakfast Nook, 2 Generous Size Bedrooms with Main Bath and Master Bedroom with Ensuite. On the reverse and only a few steps down you'll find a Large Living Room with a Cozy & Powerful Natural Gas Fireplace, Recreation Area, The Fourth Bedroom, Another Full Bathroom, Laundry and Tons of Storage. Finally with the Mature Trees & Landscaping you'll be sure to enjoy this home year-round, especially in the Summer with your Sunny & Private Backyard. This home has it all & is just missing You & Your Magic Touch! Reach out today for your private viewing! New Carpet & Vinyl Plank also updated (2024)
Location
Province AB
County Calgary
Area Cal Zone S
Zoning R-C1
Direction NW
Rooms
Other Rooms 1
Basement Finished, Full
Interior
Interior Features Ceiling Fan(s), No Smoking Home, Storage
Heating Fireplace(s), Forced Air
Cooling None
Flooring Carpet, Ceramic Tile, Vinyl Plank
Fireplaces Number 1
Fireplaces Type Basement, Gas
Appliance Dishwasher, Dryer, Electric Oven, Garage Control(s), Microwave Hood Fan, Refrigerator, Window Coverings
Laundry In Basement
Exterior
Parking Features Double Garage Attached, Off Street
Garage Spaces 2.0
Garage Description Double Garage Attached, Off Street
Fence Fenced
Community Features Park, Playground, Schools Nearby, Shopping Nearby
Roof Type Asphalt Shingle
Porch Deck
Lot Frontage 44.62
Exposure NW
Total Parking Spaces 2
Building
Lot Description Back Lane, Back Yard, Lawn, Landscaped, Treed
Foundation Poured Concrete
Architectural Style Bi-Level
Level or Stories Bi-Level
Structure Type Wood Frame,Wood Siding
Others
Restrictions None Known
Tax ID 82974880
Ownership Private
Read Less
Want to know what your home might be worth? Contact us for a FREE valuation!

Our team is ready to help you sell your home for the highest possible price ASAP

