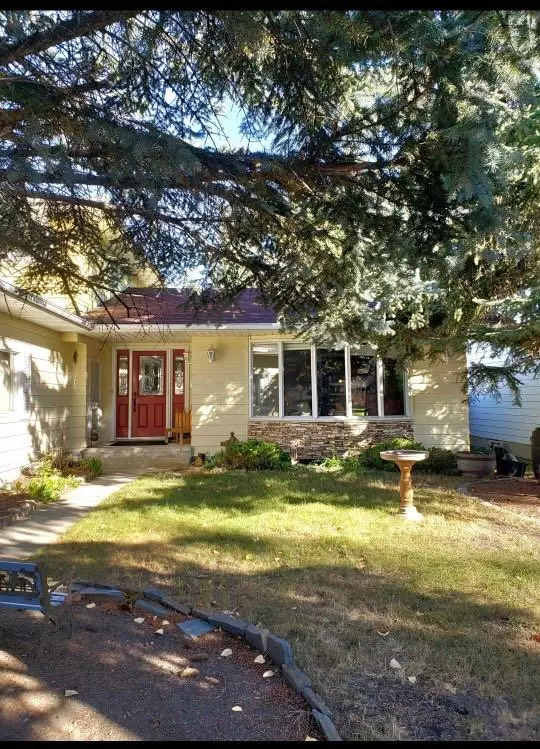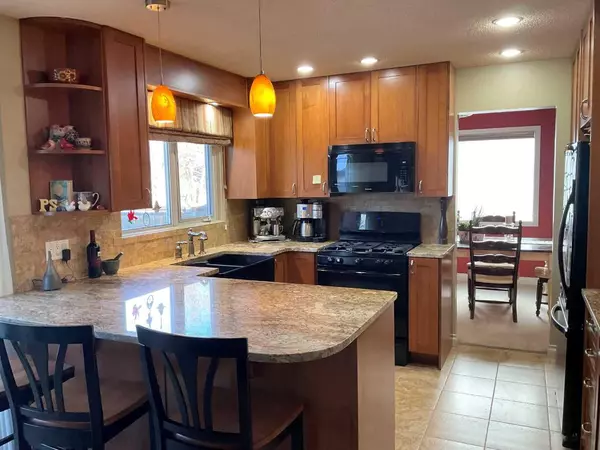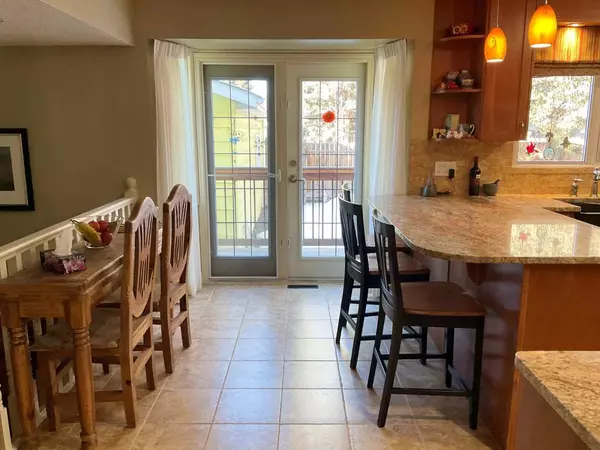$815,000
$835,000
2.4%For more information regarding the value of a property, please contact us for a free consultation.
652 Willingdon BLVD SE Calgary, AB T2J 2B4
4 Beds
4 Baths
1,774 SqFt
Key Details
Sold Price $815,000
Property Type Single Family Home
Sub Type Detached
Listing Status Sold
Purchase Type For Sale
Square Footage 1,774 sqft
Price per Sqft $459
Subdivision Willow Park
MLS® Listing ID A2105156
Sold Date 04/26/24
Style 2 Storey Split
Bedrooms 4
Full Baths 3
Half Baths 1
Originating Board Calgary
Year Built 1971
Annual Tax Amount $4,074
Tax Year 2023
Lot Size 6,156 Sqft
Acres 0.14
Property Description
Welcome to Willow Park Estates! Don't miss this fantastic opportunity to call one of Calgary's most loved and sought-after neighborhoods your home. Revered for its maturity, charm, and peacefulness; Willow Park is near any amenity you could possibly need including South Centre Mall, Willow Park Golf and Country Club, Willow Park Shopping Village, The Trico Centre, Fish Creek Park, and easy access to major thoroughfares. Besides the fantastic location, this inviting 2-storey split home with over 2400 sq ft of finished living space has many features to give it that wow factor. Upon entering the home, you will be greeted by a warm and open living room with plenty of natural light. Also, on the main floor you will find a formal dining space perfect for entertaining, and a kitchen with a gas range, granite countertops and a deep farmhouse sink and maple cupboards. To wind down, step into your spacious sunken living room with gorgeous hardwood floors, a cozy fireplace and built-in features that really give the space that special custom feel. Continue and you have a large MAIN FLOOR BEDROOM and a powder room next to the side entrance. Upstairs are 3 bedrooms, including a full bath plus a primary bedroom completed by an ensuite. The finished basement is a large family/recreational space and is perfect for playing pool, watching sports, and just hanging out. There is even a wet bar. Another great feature is the full 3-piece bathroom. You will have ample storage with a large Storage room/laundry/mechanical. Outside, you'll notice not only a front attached INSULATED/RADIANT HEAT DOUBLE GARAGE, but a SECOND DETACHED DOUBLE GARAGE 21' 4" X 21' 5" with 220v wiring and back-alley access! This is an amazing opportunity for the handymen or car enthusiasts out there. The larger lot will still allow for backyard space for your family along with a concrete patio space. This home has been thoughtfully updated and well-maintained over the years. A new furnace was installed in 2018, hot water tank in 2020 and the outside of the home was painted in 2023. It is the perfect place for a family to call home. Whether you move right in or put your own personal touch on the home-- the possibilities are endless! Bring your vision to life and call your favorite realtor today to book a showing.
Location
Province AB
County Calgary
Area Cal Zone S
Zoning R-C1
Direction S
Rooms
Other Rooms 1
Basement Finished, Full
Interior
Interior Features Bookcases, Built-in Features, Ceiling Fan(s), Central Vacuum, Granite Counters, Wet Bar
Heating Forced Air, Natural Gas
Cooling None
Flooring Carpet, Ceramic Tile, Hardwood
Fireplaces Number 1
Fireplaces Type Brick Facing, Gas, Wood Burning
Appliance Dishwasher, Dryer, Garage Control(s), Gas Range, Microwave Hood Fan, Refrigerator, Washer, Water Softener, Window Coverings
Laundry In Basement
Exterior
Parking Features 220 Volt Wiring, Alley Access, Double Garage Attached, Double Garage Detached, Driveway, Front Drive, Garage Door Opener, Heated Garage, Insulated, See Remarks
Garage Spaces 4.0
Garage Description 220 Volt Wiring, Alley Access, Double Garage Attached, Double Garage Detached, Driveway, Front Drive, Garage Door Opener, Heated Garage, Insulated, See Remarks
Fence Fenced
Community Features Golf, Park, Playground, Schools Nearby, Shopping Nearby
Roof Type Asphalt Shingle
Porch Deck
Lot Frontage 17.07
Total Parking Spaces 5
Building
Lot Description Back Lane, Back Yard
Foundation Poured Concrete
Architectural Style 2 Storey Split
Level or Stories 2 and Half Storey
Structure Type Composite Siding,Stone,Wood Frame
Others
Restrictions None Known
Tax ID 82812838
Ownership Private
Read Less
Want to know what your home might be worth? Contact us for a FREE valuation!

Our team is ready to help you sell your home for the highest possible price ASAP





