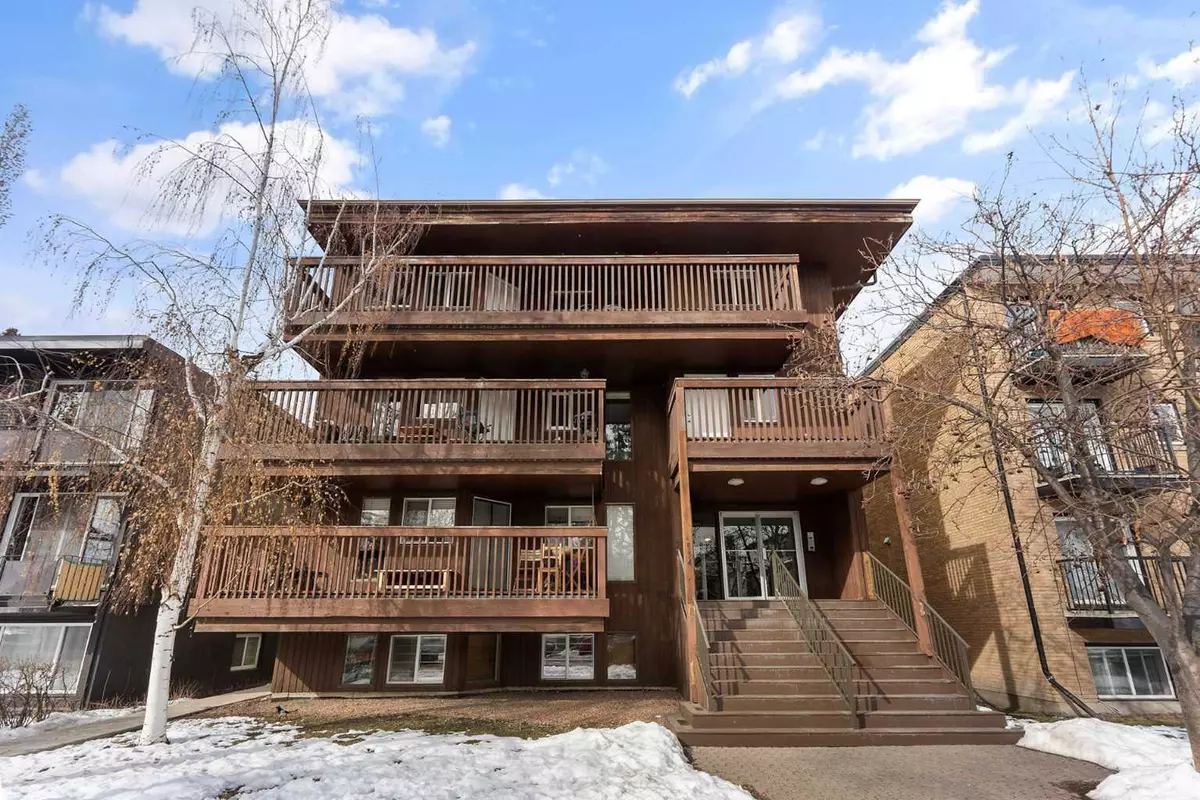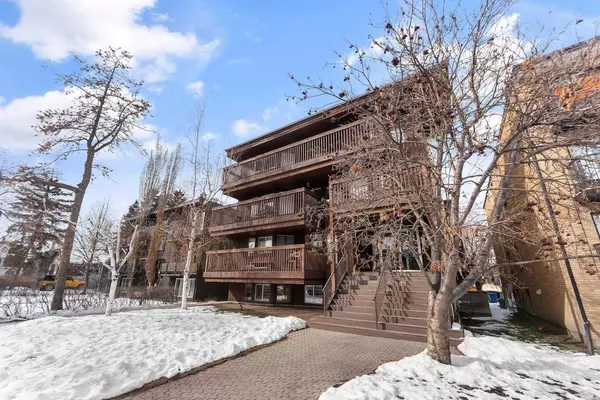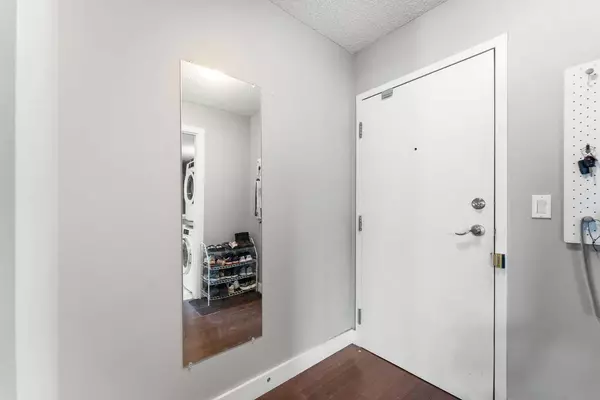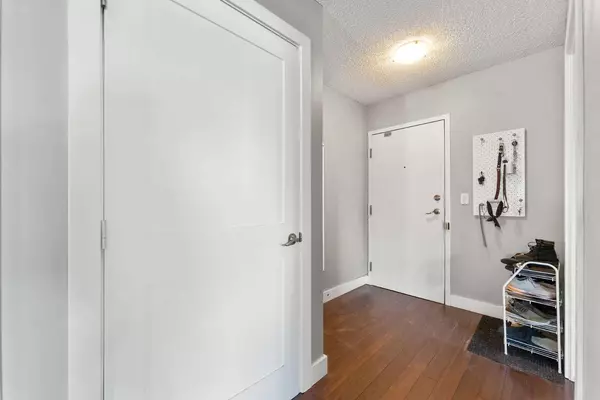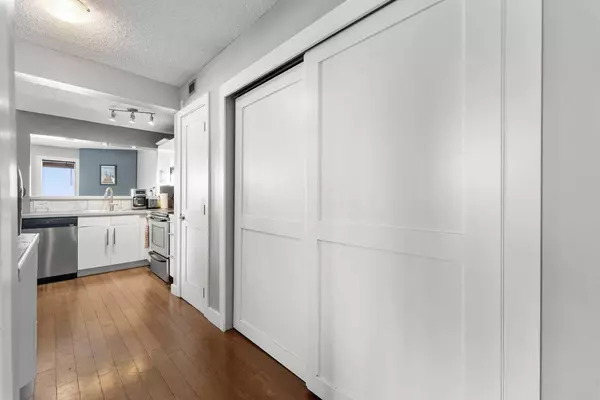$223,000
$219,900
1.4%For more information regarding the value of a property, please contact us for a free consultation.
534 20 AVE SW #403 Calgary, AB T2S 0E8
1 Bed
1 Bath
689 SqFt
Key Details
Sold Price $223,000
Property Type Condo
Sub Type Apartment
Listing Status Sold
Purchase Type For Sale
Square Footage 689 sqft
Price per Sqft $323
Subdivision Cliff Bungalow
MLS® Listing ID A2121827
Sold Date 04/26/24
Style Apartment
Bedrooms 1
Full Baths 1
Condo Fees $693/mo
Originating Board Calgary
Year Built 1982
Annual Tax Amount $1,288
Tax Year 2023
Property Description
Live it Up in the Heart of the City! Top Floor Corner Suite with Downtown Views
Perched atop a vibrant pocket of Cliff Bungalow, this stunning 1-bedroom, 1-bathroom corner suite offers the perfect blend of urban living and modern comfort. Boasting expansive windows and a coveted top-floor location, this bright and airy suite boasts breathtaking panoramic views of the downtown cityscape.
Location is everything, and this unit has it all! Nestled steps away from the trendy shops and restaurants lining 4th Street, and a short stroll from the bustling nightlife of 17th Avenue. Your mornings can begin with a coffee from a local cafe, your evenings can be filled with exploring the city's culinary scene, and everything in between is just a walk away.
This charming walk-up unit features a practical layout, maximizing space and functionality. The in-suite laundry adds an extra touch of convenience, allowing you to ditch the laundry mat runs.
Don't miss this opportunity to live in the heart of the action! Schedule a viewing today.
Location
Province AB
County Calgary
Area Cal Zone Cc
Zoning M-C2
Direction S
Rooms
Other Rooms 1
Interior
Interior Features Breakfast Bar, No Smoking Home, Tile Counters
Heating Baseboard
Cooling None
Flooring Hardwood, Tile
Fireplaces Number 1
Fireplaces Type Electric
Appliance Dishwasher, Dryer, Electric Stove, Range Hood, Refrigerator, Washer, Window Coverings
Laundry In Unit
Exterior
Parking Features Alley Access, Parkade
Garage Description Alley Access, Parkade
Community Features Park, Schools Nearby, Shopping Nearby, Sidewalks, Street Lights
Amenities Available Bicycle Storage, Coin Laundry, Parking
Porch Balcony(s), Wrap Around
Exposure N,W
Total Parking Spaces 1
Building
Story 4
Architectural Style Apartment
Level or Stories Single Level Unit
Structure Type Brick,Wood Frame,Wood Siding
Others
HOA Fee Include Heat,Insurance,Parking,Reserve Fund Contributions,Snow Removal,Water
Restrictions Pet Restrictions or Board approval Required,Pets Allowed,Short Term Rentals Not Allowed
Ownership Private
Pets Allowed Restrictions, Yes
Read Less
Want to know what your home might be worth? Contact us for a FREE valuation!

Our team is ready to help you sell your home for the highest possible price ASAP

