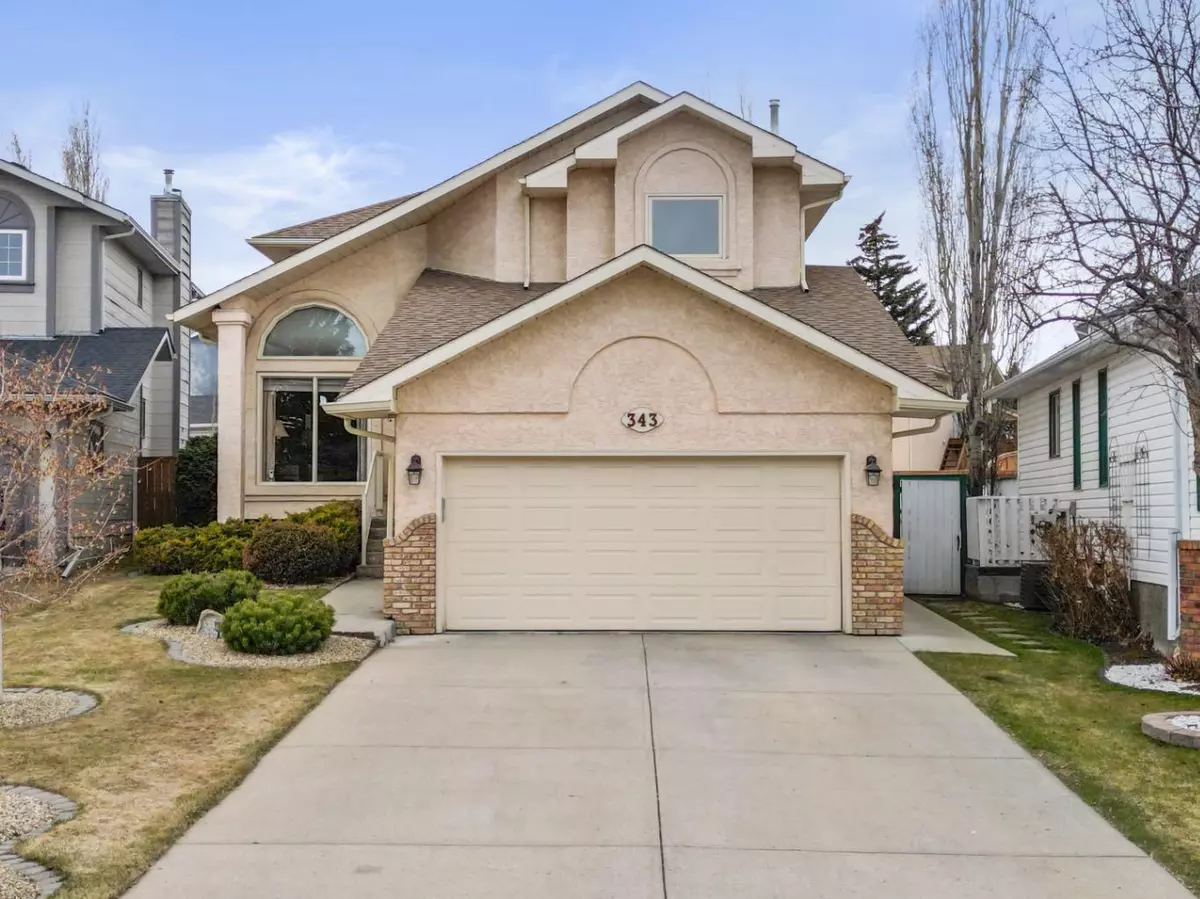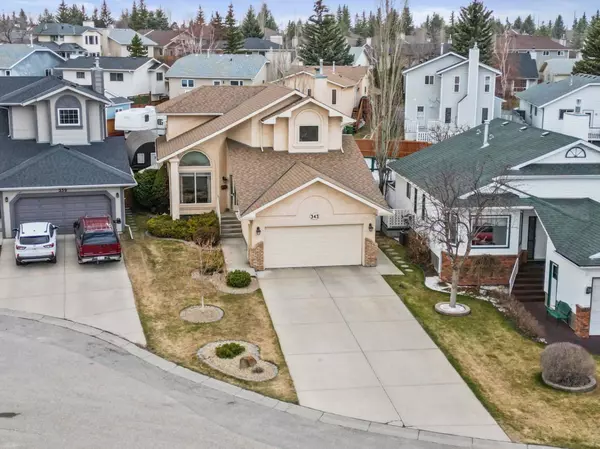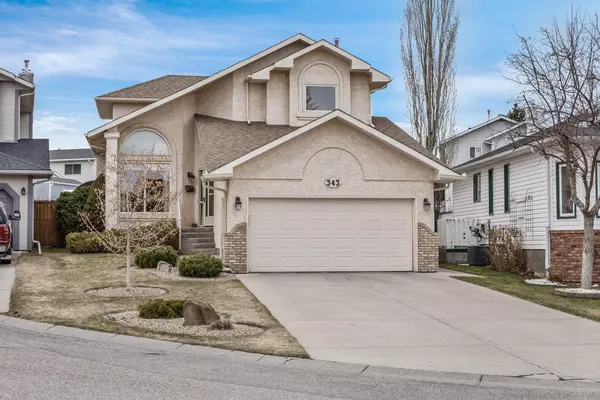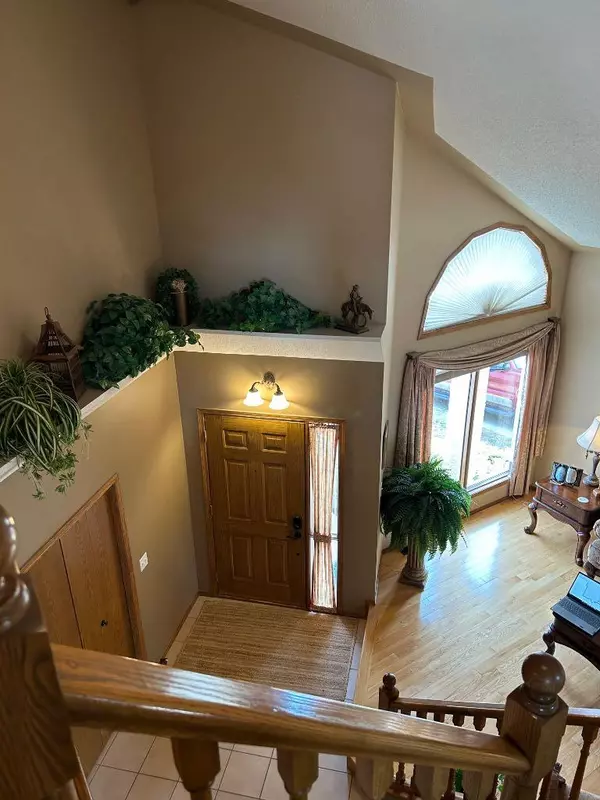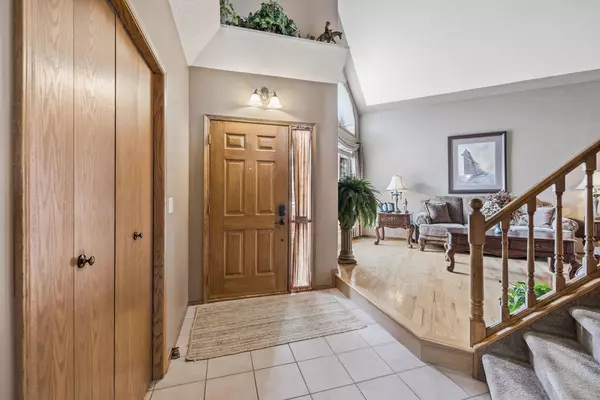$732,000
$650,000
12.6%For more information regarding the value of a property, please contact us for a free consultation.
343 Shawinigan PL SW Calgary, AB T2Y 2N7
4 Beds
3 Baths
1,733 SqFt
Key Details
Sold Price $732,000
Property Type Single Family Home
Sub Type Detached
Listing Status Sold
Purchase Type For Sale
Square Footage 1,733 sqft
Price per Sqft $422
Subdivision Shawnessy
MLS® Listing ID A2124880
Sold Date 04/25/24
Style 2 Storey
Bedrooms 4
Full Baths 2
Half Baths 1
Originating Board Calgary
Year Built 1989
Annual Tax Amount $3,075
Tax Year 2023
Lot Size 5,166 Sqft
Acres 0.12
Property Description
Location Location. A Spectacular Home in Excellent Condition located in a Fantastic quiet Cul-De-Sac which is close to schools and The Park. Step in and feel right at home! Vaulted ceilings open to the upper level with Nice open railings leading to the upper level. The living room allows comfortable sitting space for you and your guests and the dining room does as well when you all sit down for a nice gathering around the table! The bright kitchen offers Beautiful and upgraded SS appliances including a 6 month old Induction Stove, Double door and double freezer drawer fridge, A 2 year old dishwasher, upgraded Tile backsplash and lots of convenient cupboard space. Granite counters top off this wonderful room. Take the time to Relax in the generous sized Family room with a cozy gas insert fireplace on those cool nights. Main floor laundry and a good sized front foyer finish off this level very nicely. Heading upstairs provides you with 3 generous sized bedrooms and a 3 piece ensuite bath that is fully renovated with a big beautiful shower. The basement level offers a large open area, complete with a decorative electric fireplace, and is perfect for a games area and home theatre type of activity. A small bar area and good sized 4th bedroom (Window does not meet egress standards) finish off the developed space. You have a 2 year old variable speed high efficiency furnace, a 5 year old Hot Water Tank and also Air Conditioning for complete comfort at any time of the year! Let's go outside now and enjoy a beautiful West facing deck (14' 7 x 11' 11) with accent timbers that was redone aprox 5 years ago. There are also manually operated sprinklers in the yard. There is a 10'4 x 23' 7 RV parking area that has a tent type cover making its a great storage space for an extra car, Quads or many other things! This tent structure can be removed easily if you do wish to have it! The quiet cut-de-sac location provides a very long driveway for this home which can easily accommodate 4 cars and the garage is deep enough on one side to park your pickup or bigger SUV. Poly B piping has all been replaced. This is a move in ready home that requires no extra work! Don't miss it!
Location
Province AB
County Calgary
Area Cal Zone S
Zoning R-C2
Direction NE
Rooms
Other Rooms 1
Basement Finished, Full
Interior
Interior Features Ceiling Fan(s), Granite Counters, No Smoking Home, Vaulted Ceiling(s)
Heating High Efficiency, Electric, Fireplace(s), Forced Air, Natural Gas
Cooling Central Air
Flooring Carpet, Ceramic Tile, Hardwood
Fireplaces Number 2
Fireplaces Type Basement, Brick Facing, Electric, Family Room, Gas, Mantle
Appliance Central Air Conditioner, Dishwasher, Electric Stove, Freezer, Garage Control(s), Induction Cooktop, Microwave, Range Hood, Refrigerator, Washer/Dryer, Window Coverings, Wine Refrigerator
Laundry Main Level
Exterior
Parking Features 220 Volt Wiring, Additional Parking, Double Garage Attached, Driveway, Front Drive, Garage Door Opener, Garage Faces Front, Heated Garage, Insulated, Oversized
Garage Spaces 2.0
Garage Description 220 Volt Wiring, Additional Parking, Double Garage Attached, Driveway, Front Drive, Garage Door Opener, Garage Faces Front, Heated Garage, Insulated, Oversized
Fence Fenced
Community Features Park, Playground, Schools Nearby, Shopping Nearby, Sidewalks, Street Lights, Walking/Bike Paths
Roof Type Asphalt Shingle
Porch Deck
Lot Frontage 44.2
Total Parking Spaces 6
Building
Lot Description Back Lane, Back Yard, Cul-De-Sac, Front Yard, Landscaped, Underground Sprinklers, Pie Shaped Lot
Foundation Poured Concrete
Architectural Style 2 Storey
Level or Stories Two
Structure Type Brick,Stucco,Wood Frame
Others
Restrictions None Known
Tax ID 82733819
Ownership Private
Read Less
Want to know what your home might be worth? Contact us for a FREE valuation!

Our team is ready to help you sell your home for the highest possible price ASAP

