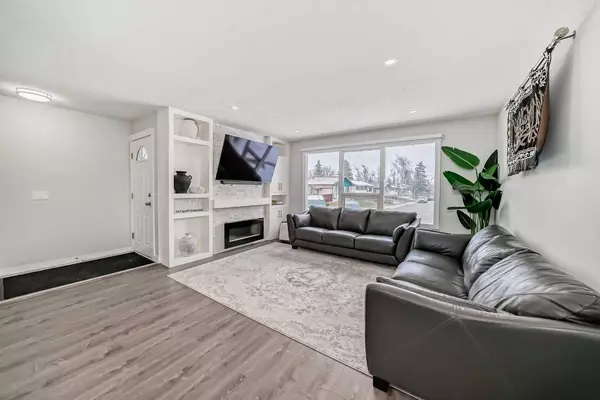$625,000
$619,999
0.8%For more information regarding the value of a property, please contact us for a free consultation.
155 Penbrooke Close SE Calgary, AB t2a3n9
6 Beds
3 Baths
1,195 SqFt
Key Details
Sold Price $625,000
Property Type Single Family Home
Sub Type Detached
Listing Status Sold
Purchase Type For Sale
Square Footage 1,195 sqft
Price per Sqft $523
Subdivision Penbrooke Meadows
MLS® Listing ID A2123727
Sold Date 04/24/24
Style Bungalow
Bedrooms 6
Full Baths 3
Originating Board Calgary
Year Built 1972
Annual Tax Amount $3,036
Tax Year 2023
Lot Size 540 Sqft
Acres 0.01
Property Description
WELCOME to this beautifully well-maintained home that's had extensive renovations over the last few years. This rare 6-bedroom home featuring newer kitchens, flooring, paint washrooms and much more, from top to bottom. Roof was done in 2020. Hot water tank was done in 2020 and new insulation in roof done in 2021. Heated garage with new garage door and opener and epoxy flooring for the perfect mancave. New sod and new exposed concrete from front of the home to the back with two pads. One pad in the front and one in the back to enjoy and host gatherings on those beautiful summer nights. Upon entering this home, you will be welcomed with an open floor concept featuring a beautiful kitchen with quartz counters and a chefs dream pantry, the master bath features a shower in ensuite. This home has a lot of natural light. Illegal 3-bedroom suite with separate entrance and laundry. Close to all amenities, schools of all grades, shopping centers and major highways.
Location
Province AB
County Calgary
Area Cal Zone E
Zoning R-C1
Direction N
Rooms
Basement Finished, See Remarks, Suite
Interior
Interior Features Kitchen Island, No Animal Home, No Smoking Home, Open Floorplan, Pantry, Separate Entrance
Heating Fireplace Insert, Forced Air
Cooling None
Flooring Carpet, Ceramic Tile, Laminate
Fireplaces Number 1
Fireplaces Type Electric
Appliance Dishwasher, Refrigerator, See Remarks, Stove(s), Window Coverings
Laundry See Remarks
Exterior
Parking Features Double Garage Detached, Off Street
Garage Spaces 1.0
Garage Description Double Garage Detached, Off Street
Fence Partial
Community Features Park, Playground, Schools Nearby, Shopping Nearby
Roof Type Asphalt Shingle
Porch Other, See Remarks
Lot Frontage 33.83
Total Parking Spaces 4
Building
Lot Description Back Lane, Back Yard, Front Yard, Lawn, Landscaped, See Remarks
Foundation Poured Concrete
Architectural Style Bungalow
Level or Stories One
Structure Type See Remarks
Others
Restrictions None Known
Tax ID 83221053
Ownership Private
Read Less
Want to know what your home might be worth? Contact us for a FREE valuation!

Our team is ready to help you sell your home for the highest possible price ASAP





