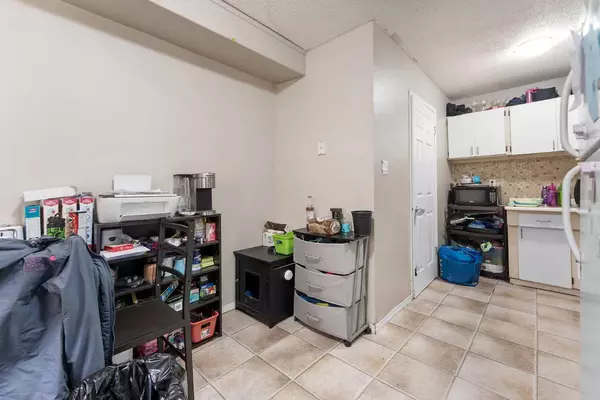$280,000
$295,000
5.1%For more information regarding the value of a property, please contact us for a free consultation.
3809 45 ST SW #106 Calgary, AB T3H 3H4
3 Beds
1 Bath
959 SqFt
Key Details
Sold Price $280,000
Property Type Townhouse
Sub Type Row/Townhouse
Listing Status Sold
Purchase Type For Sale
Square Footage 959 sqft
Price per Sqft $291
Subdivision Glenbrook
MLS® Listing ID A2118709
Sold Date 04/24/24
Style 2 Storey
Bedrooms 3
Full Baths 1
Condo Fees $661
Originating Board Calgary
Year Built 1971
Annual Tax Amount $1,113
Tax Year 2023
Property Description
Investment opportunity. This end unit-townhouse condo boasts a sizable fenced yard and the complex has received comprehensive exterior renovations for long-lasting quality and visual appeal. Inside, discover an inviting open floor plan, 3 bedrooms upstairs accompanied by a 4-piece bathroom, and a generously sized main floor comprising a spacious living room, dining area, and well-appointed kitchen. Convenience is key with main floor laundry and in-suite storage. Recent enhancements include new vinyl windows and low-maintenance composite exteriors across the complex. Embrace outdoor entertainment in your sunlit, fully fenced front yard. Strategically positioned close to schools, shopping outlets, and public transportation, this property offers both comfort and accessibility.
Location
Province AB
County Calgary
Area Cal Zone W
Zoning M-C1 d38
Direction W
Rooms
Basement None
Interior
Interior Features See Remarks
Heating Baseboard, Hot Water, Natural Gas
Cooling None
Flooring Carpet, Laminate, Tile
Appliance Dishwasher, Electric Stove, Refrigerator, Washer/Dryer Stacked, Window Coverings
Laundry Laundry Room, Main Level
Exterior
Parking Features Assigned, Stall
Garage Description Assigned, Stall
Fence Fenced
Community Features Park, Playground, Schools Nearby, Shopping Nearby
Amenities Available Playground, Visitor Parking
Roof Type Tar/Gravel
Porch None
Exposure W
Total Parking Spaces 1
Building
Lot Description Back Yard, Level
Foundation Poured Concrete
Architectural Style 2 Storey
Level or Stories Two
Structure Type Composite Siding,Stucco,Wood Frame
Others
HOA Fee Include Heat,Professional Management,Reserve Fund Contributions,Sewer,Snow Removal,Water
Restrictions Pet Restrictions or Board approval Required,Utility Right Of Way
Tax ID 83058416
Ownership Private
Pets Allowed Restrictions
Read Less
Want to know what your home might be worth? Contact us for a FREE valuation!

Our team is ready to help you sell your home for the highest possible price ASAP





