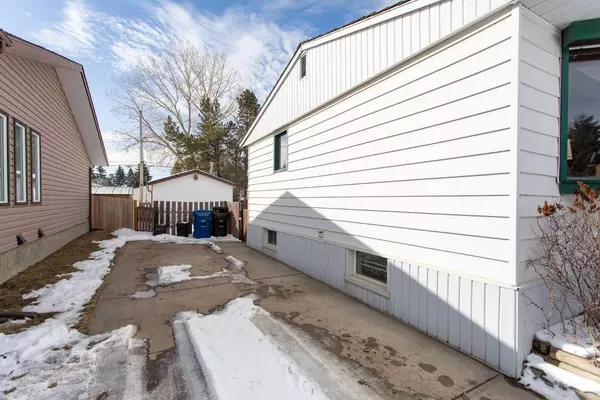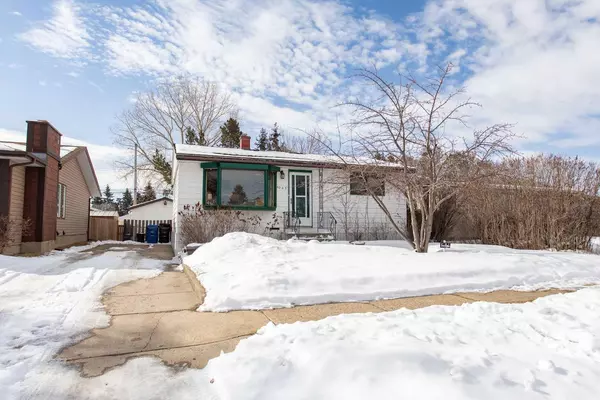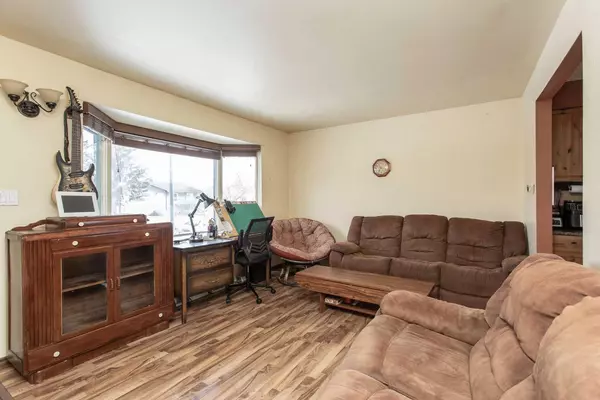$225,000
$235,000
4.3%For more information regarding the value of a property, please contact us for a free consultation.
5203 Waghorn ST Blackfalds, AB T0M0J0
2 Beds
2 Baths
740 SqFt
Key Details
Sold Price $225,000
Property Type Single Family Home
Sub Type Detached
Listing Status Sold
Purchase Type For Sale
Square Footage 740 sqft
Price per Sqft $304
Subdivision Downtown
MLS® Listing ID A2118200
Sold Date 04/23/24
Style Bungalow
Bedrooms 2
Full Baths 2
Originating Board Central Alberta
Year Built 1956
Annual Tax Amount $2,006
Tax Year 2023
Lot Size 5,640 Sqft
Acres 0.13
Property Description
Small but mighty starter home on a large lot with a single detached garage! This sturdy 1950s bungalow makes the best use of its space, and it is a cozy, warm and welcoming home. The functional kitchen offers real wood cabinetry, tile floor, 4 working appliances and a double sink. Nice laminate floors run through the bright living room and two bedrooms, and the full bathroom features tile surround and a cedar plank ceiling. A full concrete basement offers a generous rec room and a den with three piece bath of its own. This little gem sits on a very generous lot on a quiet street, and offers great storage and parking with a long front driveway and a detached garage.
Location
Province AB
County Lacombe County
Zoning R1L
Direction N
Rooms
Basement Finished, Full
Interior
Interior Features See Remarks
Heating Forced Air, Natural Gas
Cooling None
Flooring Laminate, Tile
Appliance Microwave, Portable Dishwasher, Refrigerator, Stove(s), Washer/Dryer, Window Coverings
Laundry In Basement
Exterior
Parking Features Alley Access, Concrete Driveway, Front Drive, Garage Faces Rear, Single Garage Detached
Garage Spaces 1.0
Garage Description Alley Access, Concrete Driveway, Front Drive, Garage Faces Rear, Single Garage Detached
Fence Fenced
Community Features Schools Nearby, Shopping Nearby
Roof Type Shingle,Wood
Porch See Remarks
Lot Frontage 47.05
Total Parking Spaces 3
Building
Lot Description Rectangular Lot
Foundation Poured Concrete
Architectural Style Bungalow
Level or Stories One
Structure Type Vinyl Siding
Others
Restrictions None Known
Tax ID 83849839
Ownership Private
Read Less
Want to know what your home might be worth? Contact us for a FREE valuation!

Our team is ready to help you sell your home for the highest possible price ASAP






