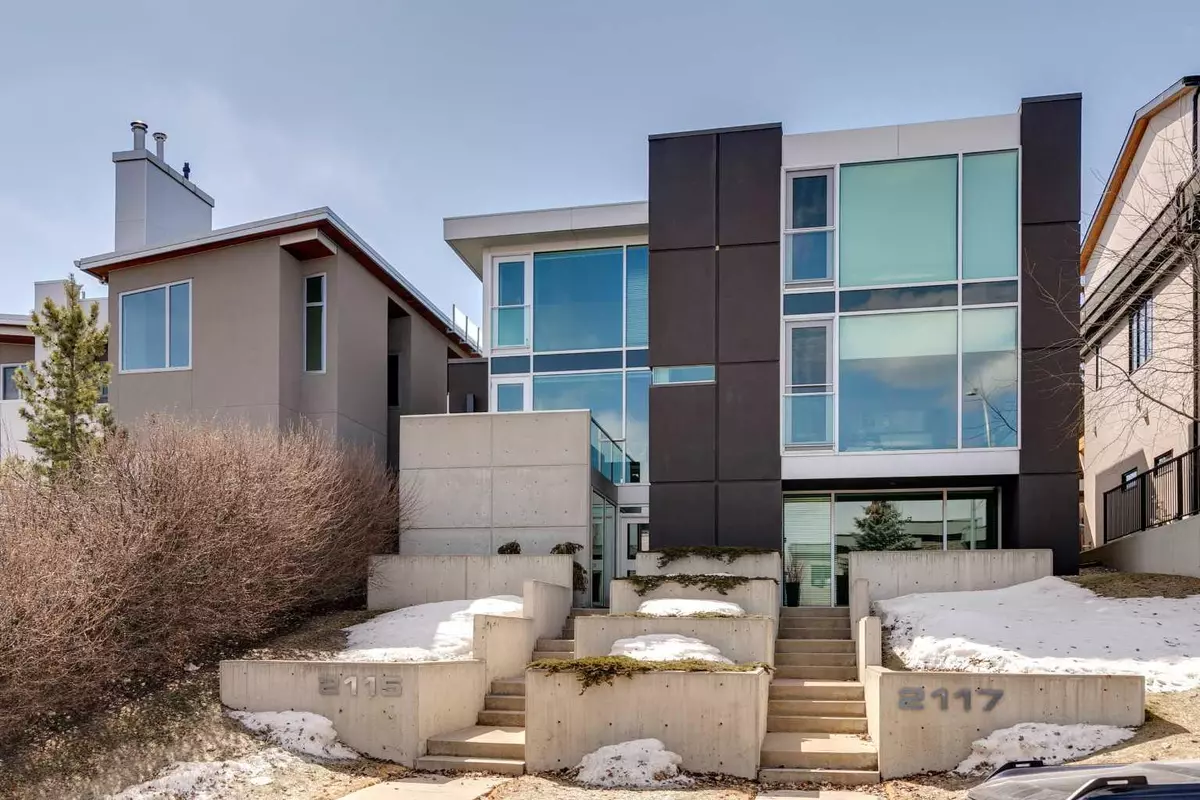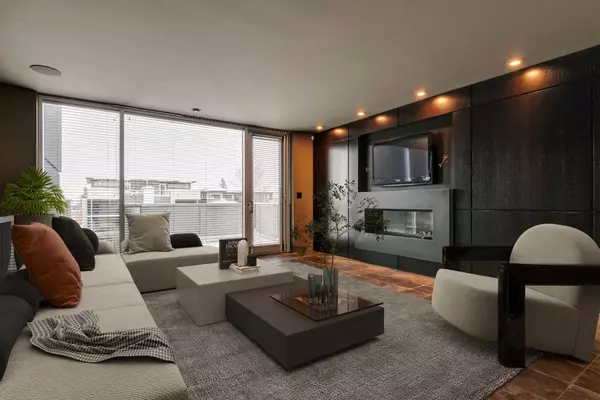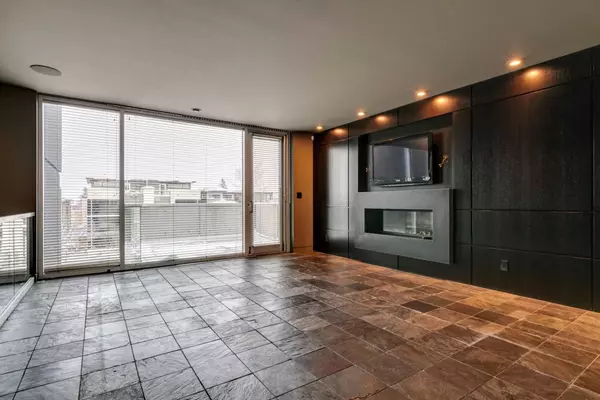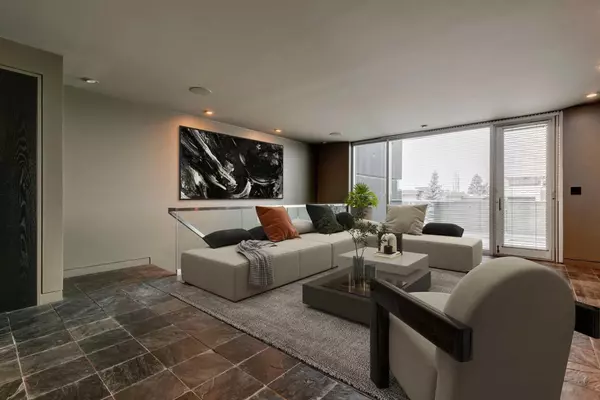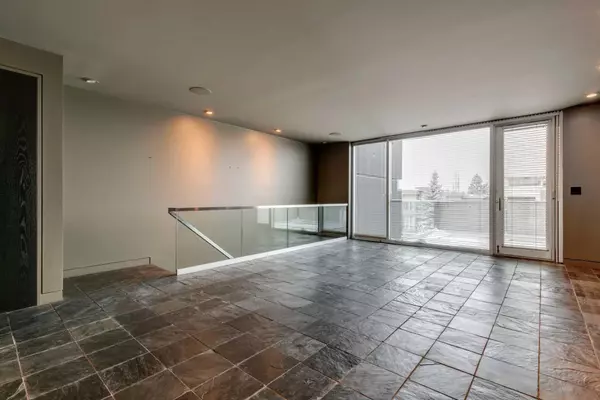$965,000
$995,000
3.0%For more information regarding the value of a property, please contact us for a free consultation.
2115 29 AVE SW Calgary, AB T2T 1N6
2 Beds
3 Baths
1,990 SqFt
Key Details
Sold Price $965,000
Property Type Single Family Home
Sub Type Semi Detached (Half Duplex)
Listing Status Sold
Purchase Type For Sale
Square Footage 1,990 sqft
Price per Sqft $484
Subdivision Richmond
MLS® Listing ID A2100792
Sold Date 04/22/24
Style 2 Storey,Side by Side
Bedrooms 2
Full Baths 2
Half Baths 1
Originating Board Calgary
Year Built 2003
Annual Tax Amount $6,900
Tax Year 2023
Lot Size 3,121 Sqft
Acres 0.07
Property Description
STUNNING ARCHITECTURAL TOWNHOME…ideal for singles, couples and empty nesters. Built to commercial standards with architecture and design by Walker McKinley (mckinleystudios). Located at the highest point in the SW inner-city with panoramic city views to the north and mountain views to the south. Commercial windows throughout.
Extensive use of architectural concrete. ICF concrete common wall. Carefully tailored millwork including integrated drywall baseboards. Some of the interior finishings have and deteriorated in the past years and it is now time for some TLC and upgrades….a perfect situation for an astute buyer. The main floor features a plan that is completely open front to back. The living room has a fully paneled feature wall with ribbon-gas fireplace and access out to a private front terrace. Sleek Kitchen with island, paneled ceiling and walk-in pantry. Dining room has built-ins that offer excellent storage. A discreet 2 piece powder room. completes the main. Step down to the south exposure courtyard garden. The upper level is entirely devoted to the primary suite and includes a spacious bedroom (downtown views), large walk-in closet plus extra built-ins, 4 piece ensuite (walk-in shower with natural light plus a dedicated bathing room), sunny and spacious den (mountain views) and a private balcony with diffused glass panels. The lower level has an entry hall, guest bedroom with 3 piece ensuite bath, laundry and storage. The oversized single attached garage is finished to house standards and has lots of rooms for bikes and toys. Perfect inner-city location...walking distance to endless amenities and minutes to downtown.
Location
Province AB
County Calgary
Area Cal Zone Cc
Zoning R-C2
Direction E
Rooms
Other Rooms 1
Basement Full, Partially Finished
Interior
Interior Features Bookcases, Breakfast Bar, Built-in Features, Closet Organizers, Granite Counters, Jetted Tub, Open Floorplan, Pantry
Heating In Floor
Cooling Central Air, Partial
Flooring Carpet, Slate
Fireplaces Number 1
Fireplaces Type Gas
Appliance Built-In Refrigerator, Dishwasher, Dryer, Gas Stove, Washer
Laundry Laundry Room, Lower Level
Exterior
Parking Features Oversized, Rear Drive, Single Garage Attached
Garage Spaces 1.0
Garage Description Oversized, Rear Drive, Single Garage Attached
Fence Fenced
Community Features Park, Shopping Nearby
Roof Type Membrane
Porch Patio, Terrace
Lot Frontage 25.0
Total Parking Spaces 1
Building
Lot Description Private
Foundation Poured Concrete
Architectural Style 2 Storey, Side by Side
Level or Stories Two
Structure Type ICFs (Insulated Concrete Forms),Wood Frame
Others
Restrictions See Remarks
Tax ID 82947422
Ownership Private
Read Less
Want to know what your home might be worth? Contact us for a FREE valuation!

Our team is ready to help you sell your home for the highest possible price ASAP

