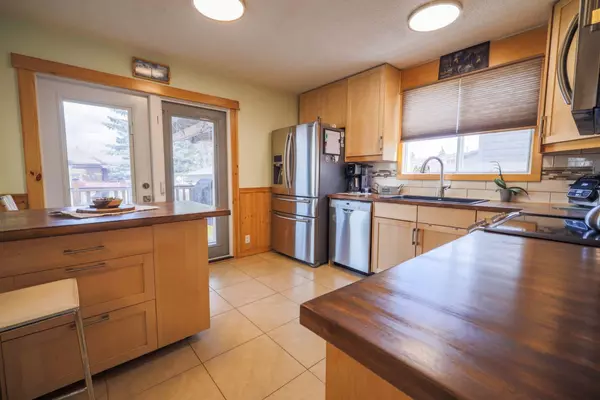$501,000
$495,000
1.2%For more information regarding the value of a property, please contact us for a free consultation.
116 Castledale WAY NE Calgary, AB T3J 2A2
3 Beds
2 Baths
1,154 SqFt
Key Details
Sold Price $501,000
Property Type Single Family Home
Sub Type Detached
Listing Status Sold
Purchase Type For Sale
Square Footage 1,154 sqft
Price per Sqft $434
Subdivision Castleridge
MLS® Listing ID A2120898
Sold Date 04/20/24
Style 2 Storey
Bedrooms 3
Full Baths 1
Half Baths 1
Originating Board Calgary
Year Built 1981
Annual Tax Amount $2,194
Tax Year 2023
Lot Size 3,864 Sqft
Acres 0.09
Lot Dimensions See RPR
Property Description
Welcome to this stunning home nestled on a spacious corner lot in the desirable Castleridge neighbourhood. As you approach, you'll be greeted by an inviting wrap-around deck leading to the side entrance, setting the tone for what awaits inside.
Step into the heart of the home, where a recently updated large kitchen awaits. Boasting beautiful butcher block countertops, ample storage, and plenty of space to prepare delicious meals for family and friends, this kitchen is sure to be a focal point of daily living. French doors off the kitchen open to a generous deck in the backyard, creating a seamless indoor-outdoor flow, ideal for summer gatherings and relaxation.
The main level also features a spacious living area at the front of the house, providing an inviting space to gather for movie nights or simply unwind after a long day.
Venture upstairs to discover three bedrooms, including a generously sized primary bedroom perfect for creating your personal retreat. Accompanying these rooms is a full bathroom, ensuring convenience and comfort for all residents.
The lower level of this home offers a larger developed family room, which can easily be transformed into a versatile space for games, hobbies, or an additional living area. The utility area in the basement houses newer essentials, including a hot water tank installed in 2019 for luxurious showers, a newer furnace as well a central air conditioner to maintain optimal comfort year-round.
Outside, the home showcases a magnificent deck perfect for outdoor entertaining, complemented by new siding, a hail-resistant roof, facia, soffit, and doors installed in 2020, enhancing both aesthetics and functionality.
Located just moments away are convenient amenities such as shopping, schools, and public parks, ensuring a lifestyle of ease and accessibility for residents.
Don't miss your chance to make this exceptional property your own. Schedule a showing today, as homes of this caliber tend to move quickly in this sought-after neighbourhood.
Location
Province AB
County Calgary
Area Cal Zone Ne
Zoning R-C2
Direction SW
Rooms
Basement Finished, Full
Interior
Interior Features See Remarks
Heating High Efficiency, Forced Air, Natural Gas
Cooling Central Air
Flooring Laminate, Tile
Appliance Central Air Conditioner, Dishwasher, Electric Range, Microwave Hood Fan, Refrigerator, Washer/Dryer
Laundry In Basement
Exterior
Parking Features Alley Access, Off Street, On Street
Garage Description Alley Access, Off Street, On Street
Fence Fenced
Community Features Playground, Schools Nearby, Shopping Nearby
Roof Type Asphalt Shingle
Porch Deck, Pergola
Lot Frontage 35.34
Exposure SW
Total Parking Spaces 2
Building
Lot Description Back Lane, Back Yard, Corner Lot, Lawn
Foundation Poured Concrete
Sewer Public Sewer
Water Public
Architectural Style 2 Storey
Level or Stories Two
Structure Type Vinyl Siding,Wood Frame
Others
Restrictions Airspace Restriction,Utility Right Of Way
Tax ID 82778861
Ownership Private
Read Less
Want to know what your home might be worth? Contact us for a FREE valuation!

Our team is ready to help you sell your home for the highest possible price ASAP





