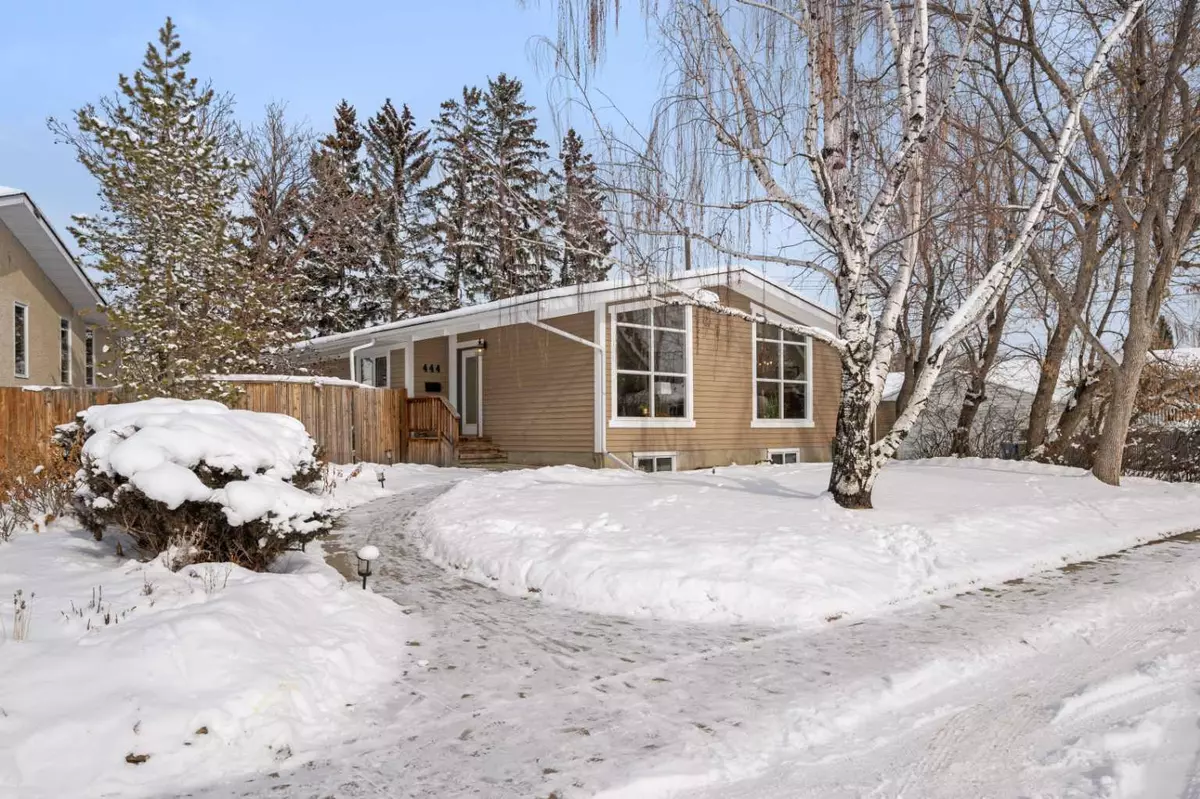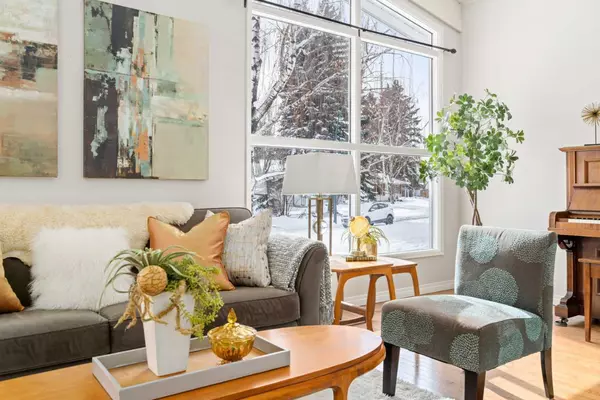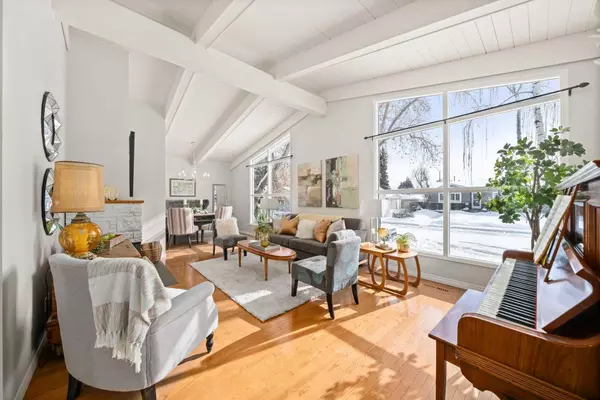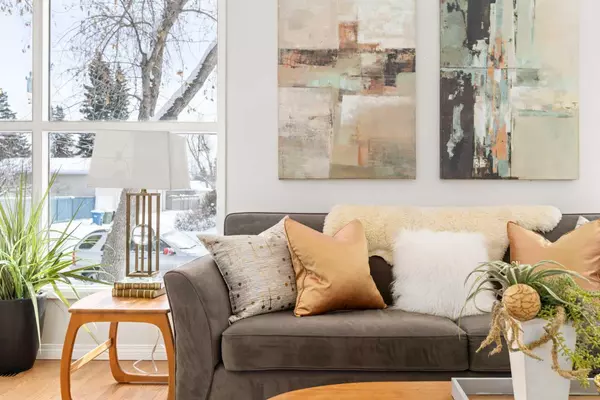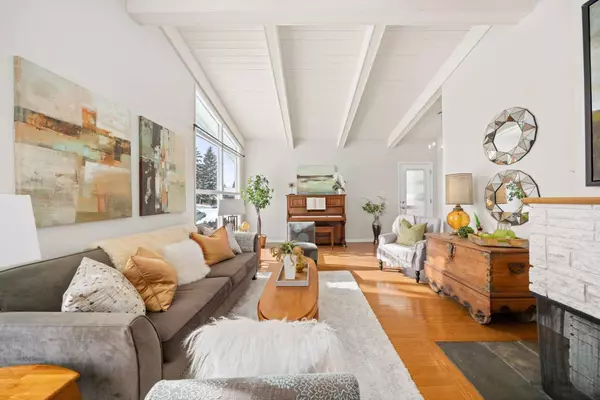$701,000
$719,900
2.6%For more information regarding the value of a property, please contact us for a free consultation.
444 Willowdale CRES SE Calgary, AB T2J 1K3
4 Beds
3 Baths
1,210 SqFt
Key Details
Sold Price $701,000
Property Type Single Family Home
Sub Type Detached
Listing Status Sold
Purchase Type For Sale
Square Footage 1,210 sqft
Price per Sqft $579
Subdivision Willow Park
MLS® Listing ID A2112547
Sold Date 04/20/24
Style Bungalow
Bedrooms 4
Full Baths 2
Half Baths 1
Originating Board Calgary
Year Built 1964
Annual Tax Amount $3,371
Tax Year 2023
Lot Size 5,371 Sqft
Acres 0.12
Property Description
Charming mid-century bungalow on a quiet crescent in coveted Willow Park, moments to shopping, schools, and access to all amenities. Light and bright, this home features amazing beamed ceilings, big windows, lots of oak hardwood and new tile floors throughout. Tons of upgrades including a stunning brand new custom kitchen....Calcutta gold quartz counters, white cabinets, new stainless appliances.....both main bathrooms renovated as well....open concept living/dining area with brick facing wood burning fireplace., fresh paint and baseboards, 3 bedrooms up, lots of storage. Lower illegal 1 bedroom suite has been upgraded and features new luxury vinyl plank floors, heated tile floors, new contemporary paint and fixtures, recent appliances, upgraded bath and 2 new egress windows. ...lower also has extra bedroom/yoga room/office, large laundry room with new washer/dryer....newer furnace and hot water tank, newer eaves with heated gutter guards, upgraded and redone roof with 10 year warranty.....Hardie Board exterior, fully fenced and beautifully landscaped with perennials and a south patio,. plus large private trees around the property. Awesome opportunity for empty nesters, busy professionals or families. Also excellent for extra income from the 1 bedroom suite (was rented for $1250/mo plus utilities). Check it out!!
Location
Province AB
County Calgary
Area Cal Zone S
Zoning R-C1
Direction S
Rooms
Basement Full, Suite
Interior
Interior Features Beamed Ceilings, Ceiling Fan(s), Closet Organizers, No Animal Home, No Smoking Home, Quartz Counters, Recessed Lighting, Separate Entrance, Vinyl Windows
Heating Forced Air, Natural Gas
Cooling None
Flooring Hardwood, Tile
Fireplaces Number 1
Fireplaces Type Brick Facing, Living Room, Wood Burning
Appliance Dishwasher, Dryer, Electric Stove, Gas Stove, Microwave, Refrigerator, Washer, Window Coverings
Laundry Common Area, In Basement
Exterior
Parking Features Off Street
Garage Description Off Street
Fence Fenced
Community Features Golf, Park, Playground, Pool, Schools Nearby, Shopping Nearby, Sidewalks, Street Lights
Roof Type Asphalt Shingle
Porch Patio
Lot Frontage 78.74
Building
Lot Description Back Lane, Backs on to Park/Green Space, Cul-De-Sac, Front Yard, Lawn, Low Maintenance Landscape, Irregular Lot, Landscaped
Foundation Poured Concrete
Architectural Style Bungalow
Level or Stories One
Structure Type Cement Fiber Board,Wood Frame
Others
Restrictions None Known
Tax ID 83249275
Ownership Private
Read Less
Want to know what your home might be worth? Contact us for a FREE valuation!

Our team is ready to help you sell your home for the highest possible price ASAP

