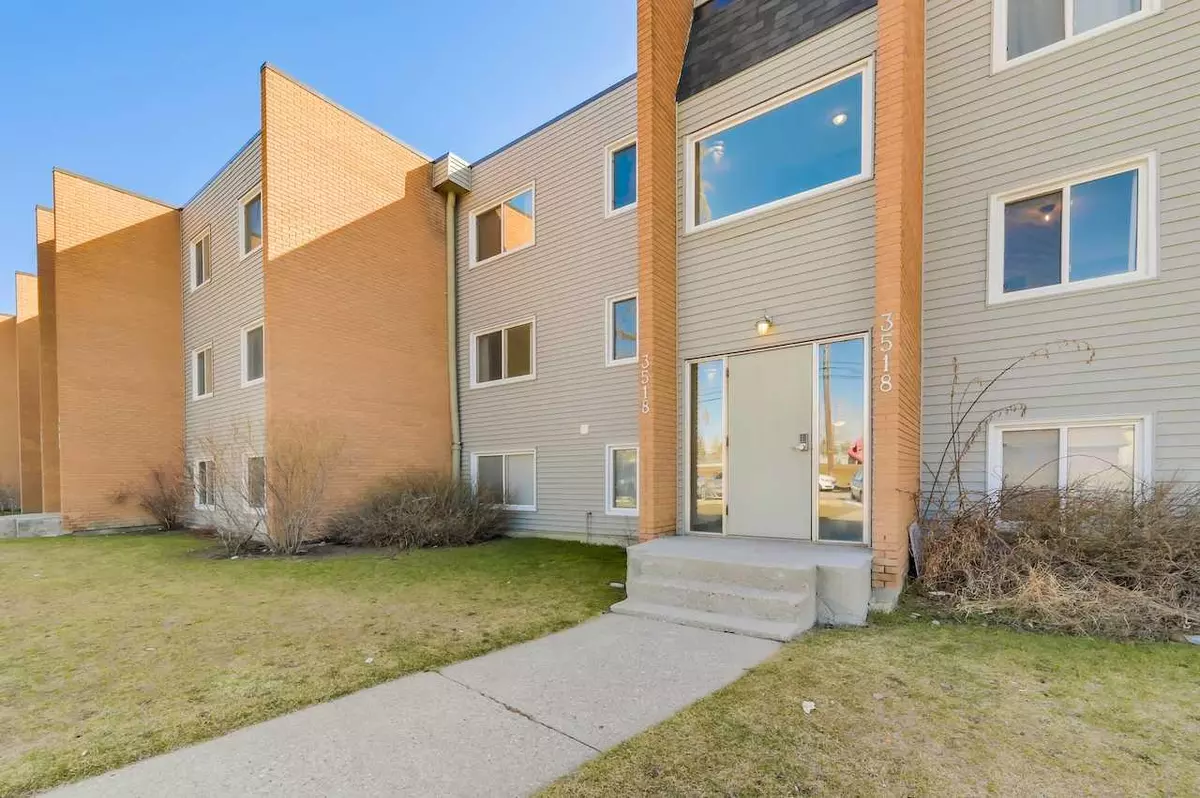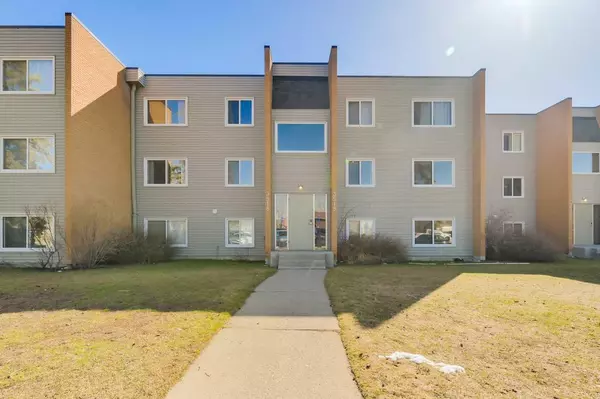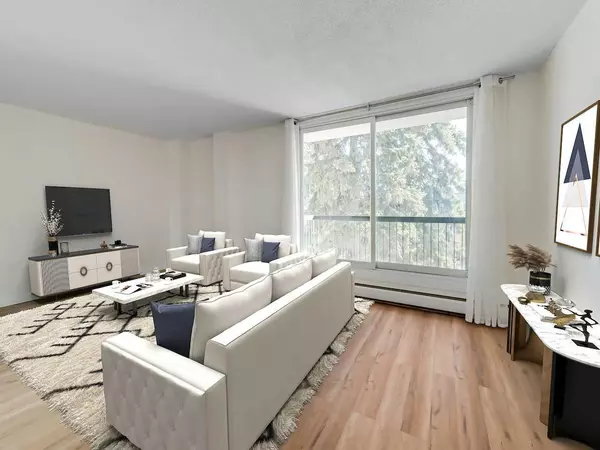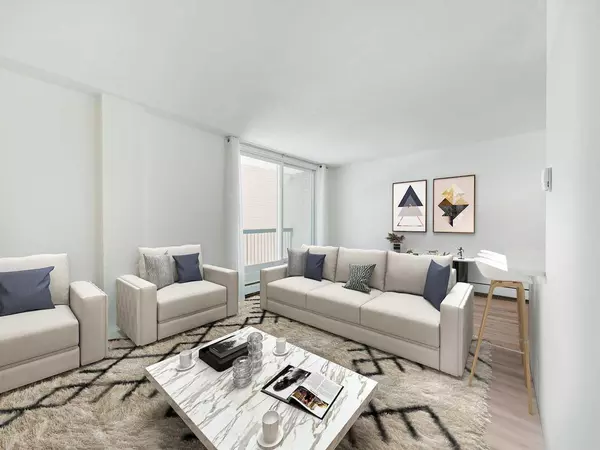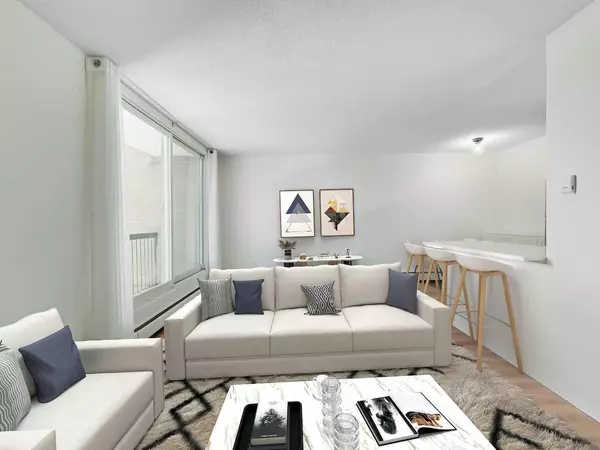$270,000
$265,000
1.9%For more information regarding the value of a property, please contact us for a free consultation.
3518 44 ST SW #202 Calgary, AB T3E 3R9
2 Beds
1 Bath
865 SqFt
Key Details
Sold Price $270,000
Property Type Condo
Sub Type Apartment
Listing Status Sold
Purchase Type For Sale
Square Footage 865 sqft
Price per Sqft $312
Subdivision Glenbrook
MLS® Listing ID A2121825
Sold Date 04/19/24
Style Low-Rise(1-4)
Bedrooms 2
Full Baths 1
Condo Fees $358/mo
Originating Board Calgary
Year Built 1968
Annual Tax Amount $1,090
Tax Year 2023
Property Description
Welcome to 202, 3518 44 th ST SW, this updated & affordable 2 Bedroom condo at Sherwood Acres in the desirable community of GLENBROOK. Recent upgrades include: new paint, baseboards, plumbing + light fixtures, stainless steel APPLIANCES, quartz countertops, subway backsplash, LVP floors + more. Open concept plan with large living room with dining/nook area + bright kitchen with white painted cabinets. Spacious primary bedroom + walk-in closet, fully renovated 4 pc bathroom with new tub, toilet, vanity + tiled walls in tub/shower space. 2 nd bedroom of kids, guest or den/study. Enjoy your morning coffee on the PRIVATE balcony. Great opportunity for first time buyer, downsizer, or investor with LOW CONDO FEES. Assigned parking stall with plug-in. Fantastic location! Walking distance to parks & pathways, both public & catholic schools, 17 th Ave LRT + bus lines. Condo overlooks Glenbrook community park with pickle ball courts + hockey rinks and the community centre just steps away. Dog owners will love the off-leash areas nearby as well. Just minutes to shopping & restaurants off 17 th Ave, Richmond Square, WestHills Town Centre and much more. Quick access to MRU, Crowchild, 17 th Ave, Sarcee, Glenmore + Stoney Trail. Exceptional Value!
Location
Province AB
County Calgary
Area Cal Zone W
Zoning M-C1
Direction E
Interior
Interior Features Walk-In Closet(s)
Heating Baseboard, Hot Water, Natural Gas
Cooling None
Flooring Laminate, Tile, Vinyl Plank
Appliance Dishwasher, Electric Range, Range Hood, Refrigerator, Window Coverings
Laundry Common Area
Exterior
Parking Features Plug-In, Stall
Garage Description Plug-In, Stall
Community Features Park, Playground, Schools Nearby, Shopping Nearby, Tennis Court(s)
Amenities Available Playground
Roof Type Tar/Gravel
Porch Balcony(s)
Exposure E
Total Parking Spaces 1
Building
Story 3
Foundation Poured Concrete
Architectural Style Low-Rise(1-4)
Level or Stories Single Level Unit
Structure Type Brick,Concrete,Vinyl Siding
Others
HOA Fee Include Common Area Maintenance,Heat,Insurance,Interior Maintenance,Parking,Professional Management,Reserve Fund Contributions,Sewer,Snow Removal,Water
Restrictions None Known
Ownership Private
Pets Allowed Restrictions
Read Less
Want to know what your home might be worth? Contact us for a FREE valuation!

Our team is ready to help you sell your home for the highest possible price ASAP

