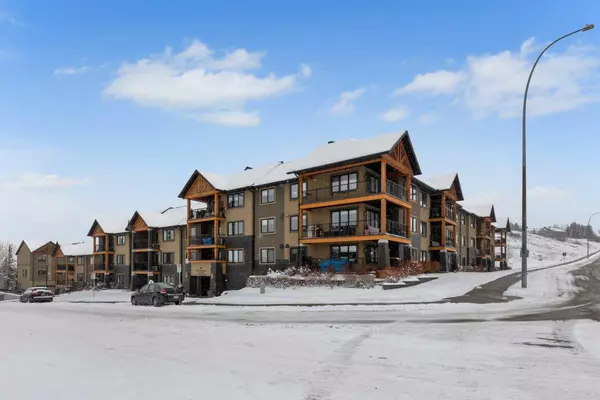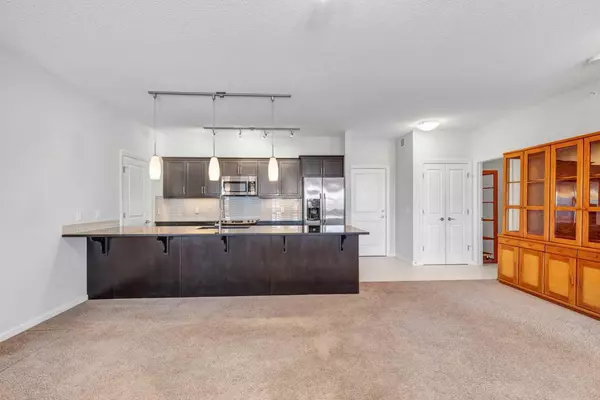$483,000
$499,800
3.4%For more information regarding the value of a property, please contact us for a free consultation.
103 Valley Ridge MNR NW #301 Calgary, AB T3B 6C5
2 Beds
2 Baths
1,129 SqFt
Key Details
Sold Price $483,000
Property Type Condo
Sub Type Apartment
Listing Status Sold
Purchase Type For Sale
Square Footage 1,129 sqft
Price per Sqft $427
Subdivision Valley Ridge
MLS® Listing ID A2117220
Sold Date 04/19/24
Style Apartment
Bedrooms 2
Full Baths 2
Condo Fees $542/mo
Originating Board Calgary
Year Built 2013
Annual Tax Amount $2,240
Tax Year 2023
Property Description
This unit and location offer plenty of features. Situated on the top floor with a west-facing balcony, it is just a stone's throw away from Valley Ridge Golf Course where you can enjoy golfing in the summer and dining at Mulligans Restaurant year-round. You'll also have easy access to the community's numerous walking paths and quick routes to both the mountains and downtown. The unit boasts an open concept living space with 9' ceilings, central air, a spacious kitchen with elegant dark stained cabinets, stainless steel appliances, granite countertops, under cabinet lighting, a breakfast bar, and a walk-in pantry. The dining area and living room lead to the large west-facing balcony equipped with a gas BBQ hookup. The primary bedroom features a walk-through closet leading to a 3-piece ensuite while the second bedroom is generously sized and located next to the 4-piece main bath. Additionally, the unit includes a large in-suite laundry area with storage and a spacious foyer. Storage is available within the unit, as well as a designated storage space outside the unit on the same floor and storage in the underground parkade. The unit also comes with the added convenience of two titled parking stalls – one indoor and one outdoor. Don't miss out; book your showing today.
Location
Province AB
County Calgary
Area Cal Zone W
Zoning DC
Direction W
Rooms
Other Rooms 1
Interior
Interior Features Breakfast Bar, Granite Counters, High Ceilings, Open Floorplan, Walk-In Closet(s)
Heating Baseboard
Cooling Central Air
Flooring Carpet, Ceramic Tile
Appliance Dishwasher, Electric Stove, Garage Control(s), Garburator, Microwave Hood Fan, Refrigerator, Washer/Dryer, Window Coverings
Laundry Laundry Room, Main Level
Exterior
Parking Features Stall, Titled, Underground
Garage Spaces 1.0
Garage Description Stall, Titled, Underground
Fence None
Community Features Golf, Park, Playground, Schools Nearby, Shopping Nearby
Amenities Available Elevator(s), Parking, Snow Removal, Storage, Visitor Parking
Roof Type Asphalt Shingle
Porch Balcony(s)
Exposure W
Total Parking Spaces 2
Building
Lot Description Backs on to Park/Green Space, Cul-De-Sac, Environmental Reserve, Landscaped, Views
Story 4
Foundation Poured Concrete
Architectural Style Apartment
Level or Stories Single Level Unit
Structure Type Stone,Stucco,Vinyl Siding,Wood Frame
Others
HOA Fee Include Caretaker,Common Area Maintenance,Heat,Insurance,Parking,Professional Management,Reserve Fund Contributions,Sewer,Snow Removal,Water
Restrictions Utility Right Of Way
Ownership Private
Pets Allowed Restrictions
Read Less
Want to know what your home might be worth? Contact us for a FREE valuation!

Our team is ready to help you sell your home for the highest possible price ASAP





