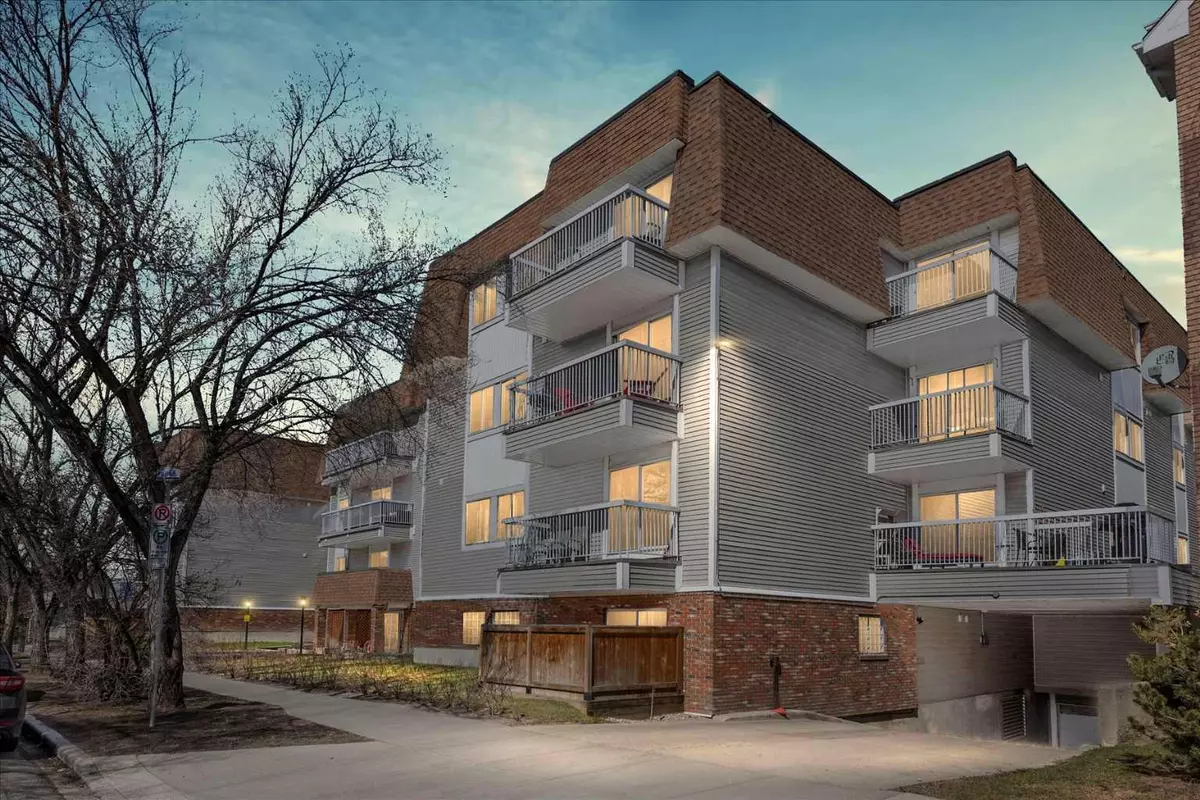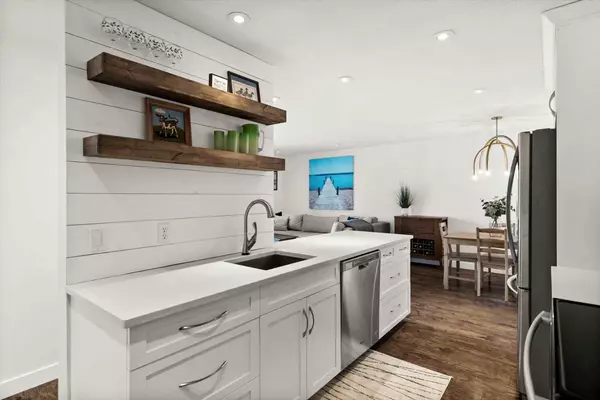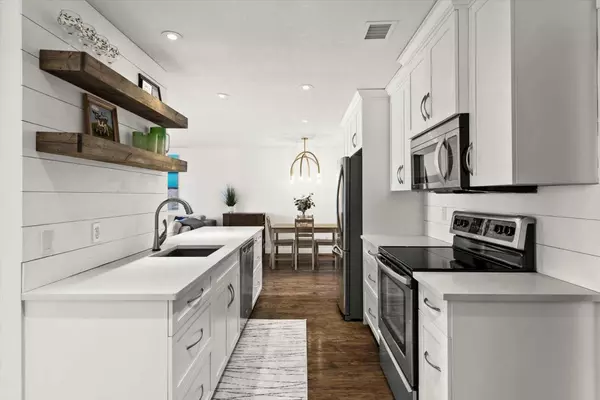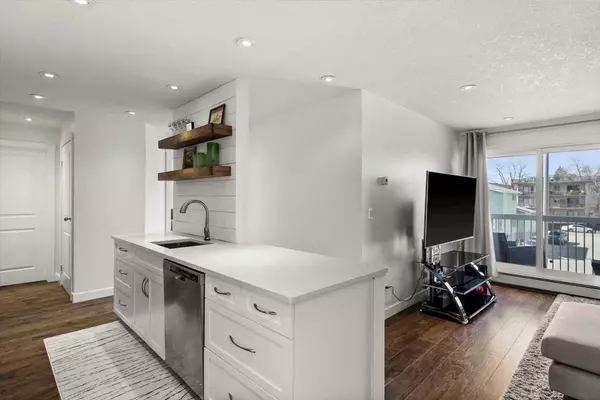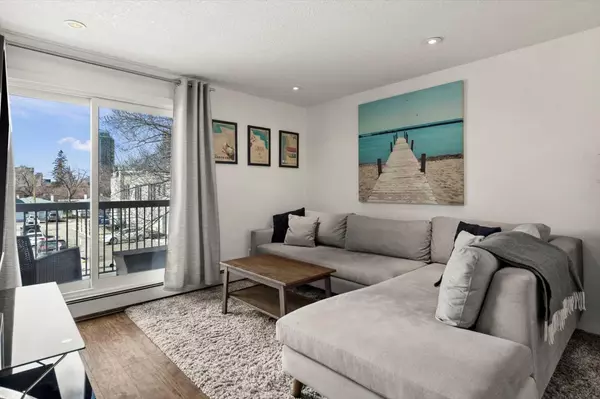$333,000
$319,900
4.1%For more information regarding the value of a property, please contact us for a free consultation.
540 18 AVE SW #202 Calgary, AB T2S 0C5
2 Beds
1 Bath
760 SqFt
Key Details
Sold Price $333,000
Property Type Condo
Sub Type Apartment
Listing Status Sold
Purchase Type For Sale
Square Footage 760 sqft
Price per Sqft $438
Subdivision Cliff Bungalow
MLS® Listing ID A2121780
Sold Date 04/17/24
Style Apartment
Bedrooms 2
Full Baths 1
Condo Fees $516/mo
Originating Board Calgary
Year Built 1982
Annual Tax Amount $1,738
Tax Year 2023
Property Description
Welcome to your new home at Cambridge Square North in the heart of the vibrant Cliff Bungalow community! This 2 bed/1 bath condo boasts just over 760 sq ft of stylish living space. Step inside to discover a thoughtfully designed floor plan where the kitchen seamlessly flows into the open living and dining areas. Bright and airy, the living room invites you to relax and unwind, with access to your own private balcony - the ideal spot to enjoy your morning coffee or soak in the evening sun! The fully renovated kitchen is a chef's dream, featuring sleek white cabinets, luxurious white quartz countertops, stainless steel appliances, and convenient built-in pantry. Beautiful laminate flooring runs throughout the unit, complementing the neutral color palette. Your primary suite is just down the hall, featuring a trendy barn door that opens to a walkthrough closet and your own entrance to the 4-piece bathroom. The generously sized second bedroom offers flexibility and ample space, perfect for guests or a home office. A large front walk-in closet provides great additional storage and in-suite laundry for your convenience. You'll love the underground parking stall, additional storage locker, and remodeled lobby, all within the well-maintained confines of this highly sought-after condo building. Located in one of Calgary's trendiest districts, enjoy the convenience of being within walking distance to the top restaurants and shops of Mission and the 17th Ave district. Fantastic unit and unbeatable location, this is the home you have been waiting for! *CLICK ON MORE PHOTOS FOR 360 VIRTUAL TOUR!*
Location
Province AB
County Calgary
Area Cal Zone Cc
Zoning M-C2
Direction W
Interior
Interior Features Kitchen Island, Open Floorplan, Quartz Counters, Walk-In Closet(s)
Heating Hot Water
Cooling None
Flooring Laminate, Tile
Appliance Dishwasher, Dryer, Electric Stove, Range Hood, Refrigerator, Washer
Laundry In Unit
Exterior
Parking Features Parkade, Stall
Garage Description Parkade, Stall
Community Features Playground, Schools Nearby, Shopping Nearby, Sidewalks, Street Lights, Walking/Bike Paths
Amenities Available Elevator(s), Parking, Secured Parking
Porch Balcony(s)
Exposure W
Total Parking Spaces 1
Building
Story 4
Architectural Style Apartment
Level or Stories Single Level Unit
Structure Type Vinyl Siding,Wood Frame
Others
HOA Fee Include Heat,Insurance,Parking,Professional Management,Reserve Fund Contributions,Sewer,Snow Removal,Trash,Water
Restrictions None Known
Ownership Private
Pets Allowed Restrictions
Read Less
Want to know what your home might be worth? Contact us for a FREE valuation!

Our team is ready to help you sell your home for the highest possible price ASAP

