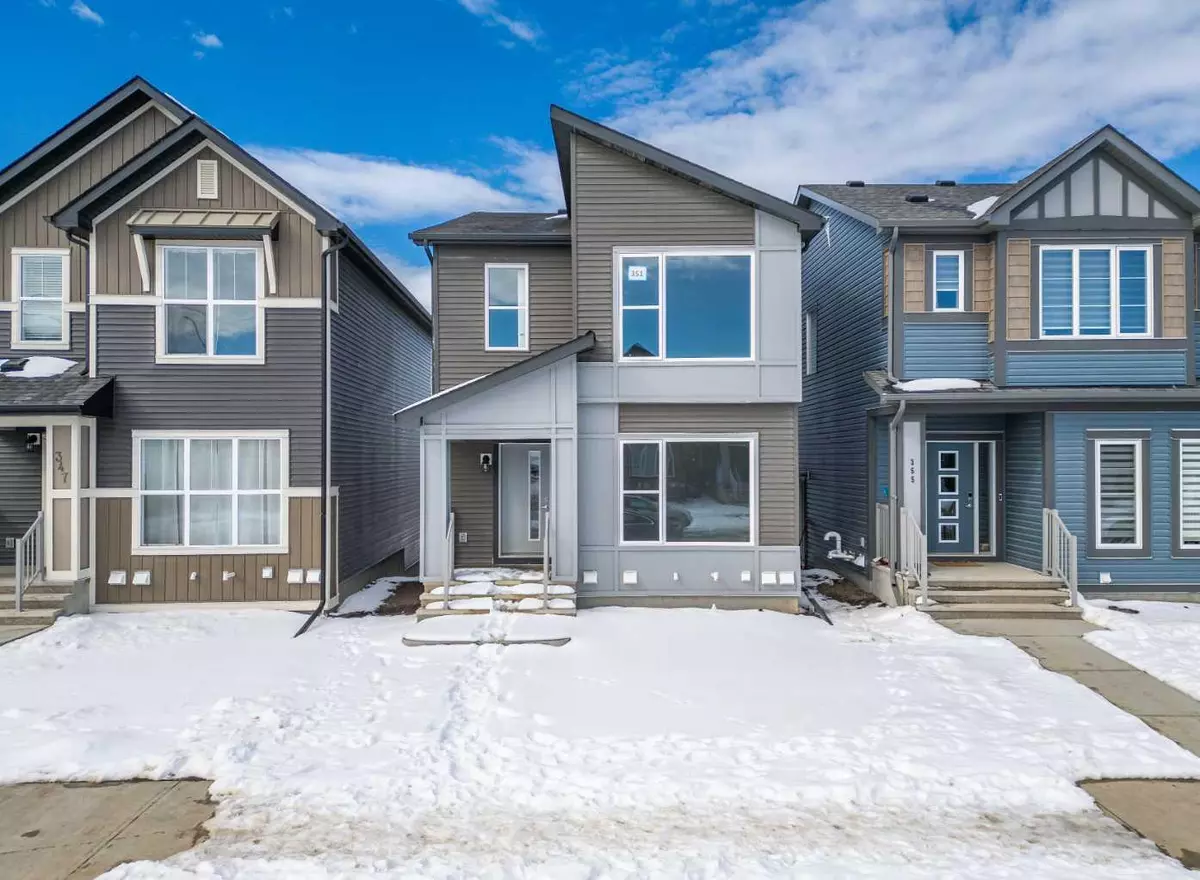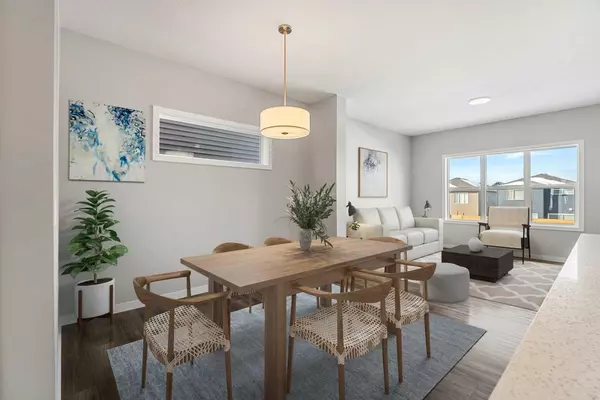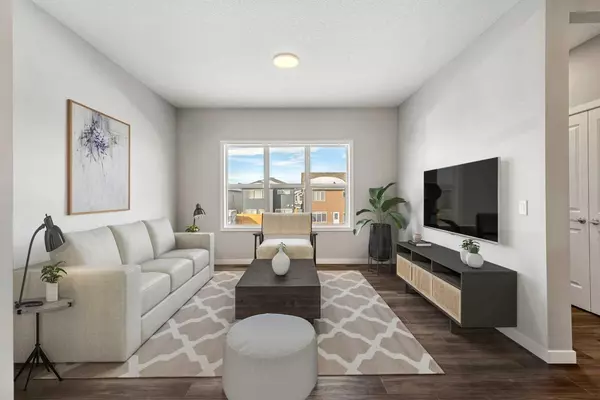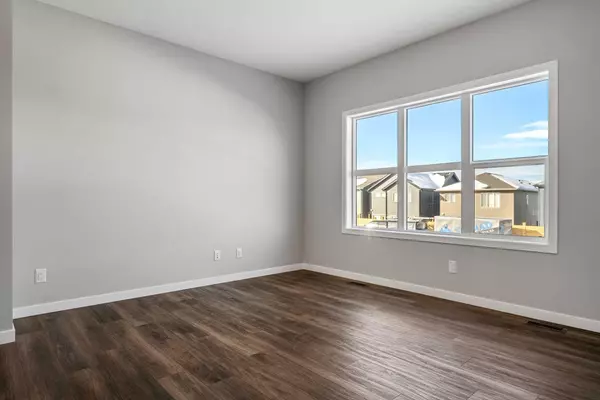$738,000
$745,000
0.9%For more information regarding the value of a property, please contact us for a free consultation.
351 Lucas BLVD NW Calgary, AB T3P 1H9
5 Beds
4 Baths
1,809 SqFt
Key Details
Sold Price $738,000
Property Type Single Family Home
Sub Type Detached
Listing Status Sold
Purchase Type For Sale
Square Footage 1,809 sqft
Price per Sqft $407
Subdivision Livingston
MLS® Listing ID A2118686
Sold Date 04/16/24
Style 2 Storey
Bedrooms 5
Full Baths 3
Half Baths 1
HOA Fees $37/ann
HOA Y/N 1
Originating Board Calgary
Year Built 2023
Annual Tax Amount $933
Tax Year 2023
Lot Size 2,927 Sqft
Acres 0.07
Property Description
Looking for an investment property or mortgage helper? Welcome to this brand new detached home nestled in the vibrant community of Livingston with 3 bedrooms up and a 2 bedroom legal suite down. Get all of the benefits of a brand new home without needing to build one. Never been lived in, all Alberta New Home Warranties apply. Upon entering, you'll be greeted by an abundance of natural light that fills the space. The office is tucked away at the front of the home for extra privacy. Enjoy the vinyl plank flooring throughout leading into the kitchen featuring a spacious island for entertaining elegant quartz countertops and high-end stainless steel appliances. This home includes a separate mudroom entrance at the back of the home with extra storage. Head upstairs, you'll discover 3 spacious bedrooms and 2 full bathrooms, accompanied by a bonus room that offers flexibility for creating a family area, second living room, or whatever suits your lifestyle. The primary bedroom is a retreat, offering ample space, a convenient 4-piece ensuite, and a spacious walk-in closet. Venturing to the basement, you'll find a fully equipped legal suite complete with its own kitchen, laundry facilities, living room, 2 bedrooms, and a well-appointed 4-piece bathroom. This setup presents an ideal opportunity for an investment property or generating additional income.
Situated in the sought-after community of Livingston, this home enjoys a prime location near a serene pond and walking trail, providing endless opportunities for outdoor enjoyment. Along with the 35,000 sq.ft homeowner centre, additionally, amenities such as a fitness center, No Frills grocery store, charming ice cream shop, and more are just moments away, ensuring convenience and accessibility for residents. Only 15 minutes from the airport, and future location for the Greenline, this community has all of the amenities and features you are looking for.
Location
Province AB
County Calgary
Area Cal Zone N
Zoning R-G
Direction E
Rooms
Other Rooms 1
Basement Separate/Exterior Entry, Finished, Full, Suite
Interior
Interior Features High Ceilings, Kitchen Island, Laminate Counters, Open Floorplan, Pantry, Quartz Counters, Walk-In Closet(s)
Heating Forced Air, Natural Gas
Cooling None
Flooring Carpet, Tile, Vinyl Plank
Appliance Dishwasher, Microwave, Range Hood, Refrigerator, Stove(s), Washer/Dryer
Laundry Lower Level, Upper Level
Exterior
Parking Features Alley Access, On Street, Parking Pad
Garage Description Alley Access, On Street, Parking Pad
Fence None
Community Features Park, Playground, Schools Nearby, Shopping Nearby, Sidewalks, Street Lights, Walking/Bike Paths
Amenities Available Fitness Center, Park, Playground
Roof Type Asphalt Shingle
Porch None
Lot Frontage 25.0
Total Parking Spaces 2
Building
Lot Description Back Lane, Back Yard, City Lot
Foundation Poured Concrete
Architectural Style 2 Storey
Level or Stories Two
Structure Type Stone,Vinyl Siding
New Construction 1
Others
Restrictions None Known
Tax ID 82978422
Ownership Private
Read Less
Want to know what your home might be worth? Contact us for a FREE valuation!

Our team is ready to help you sell your home for the highest possible price ASAP





