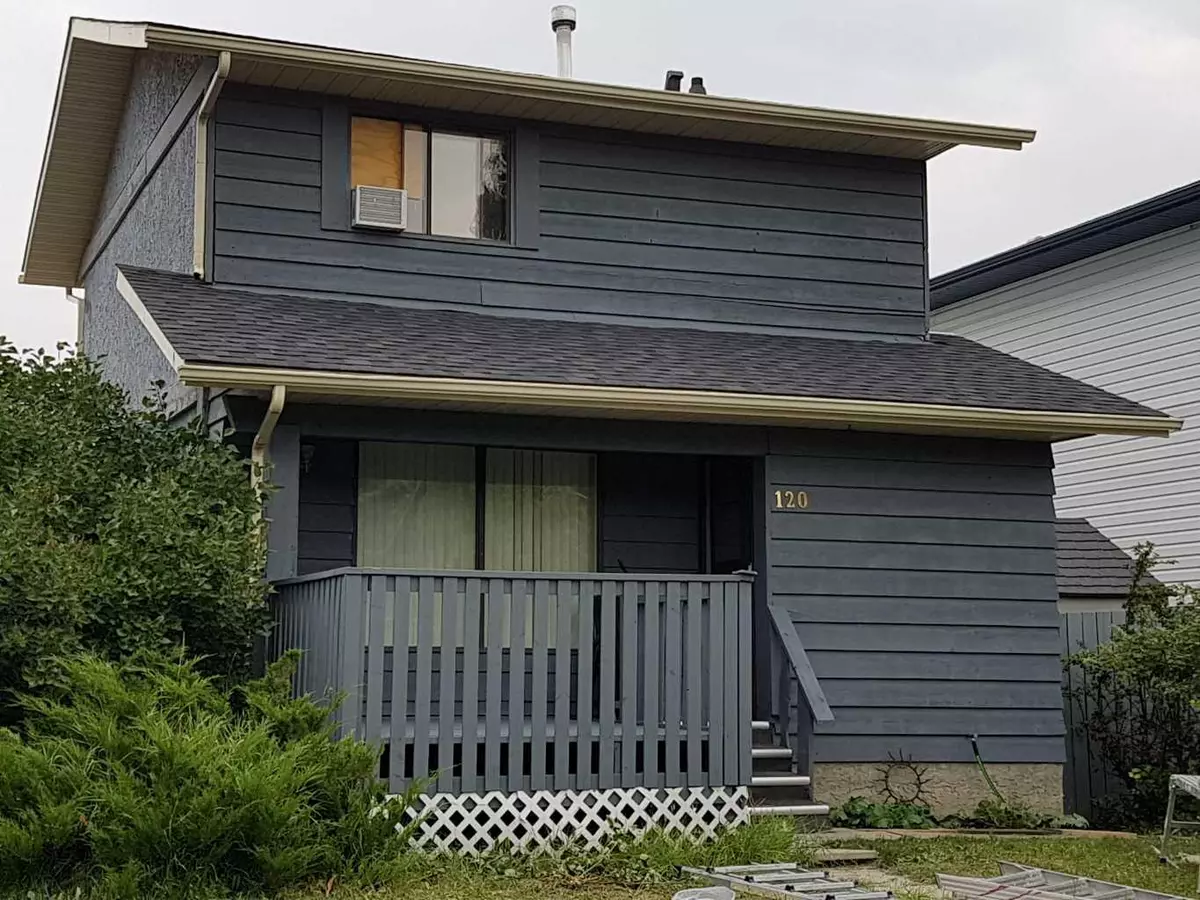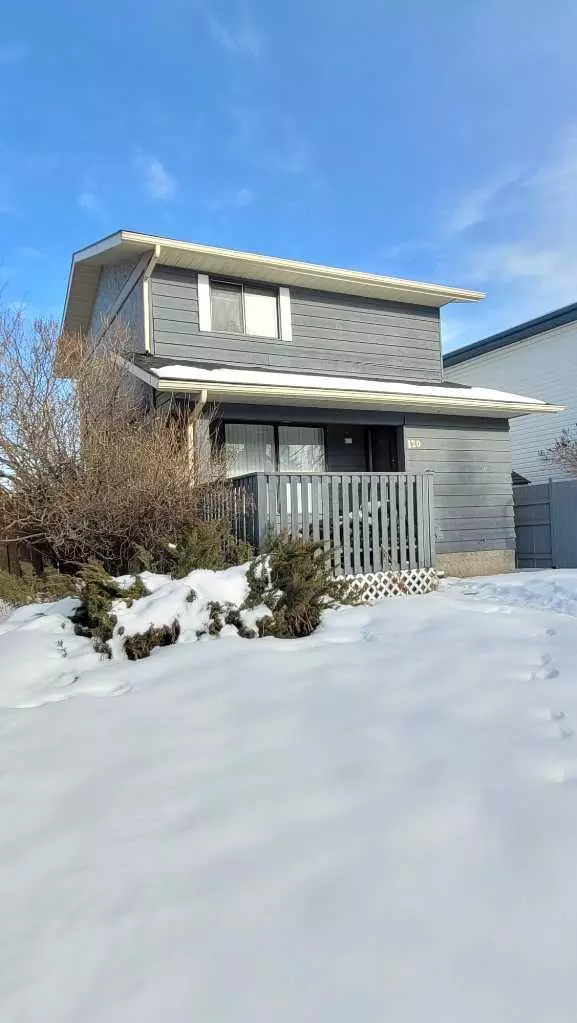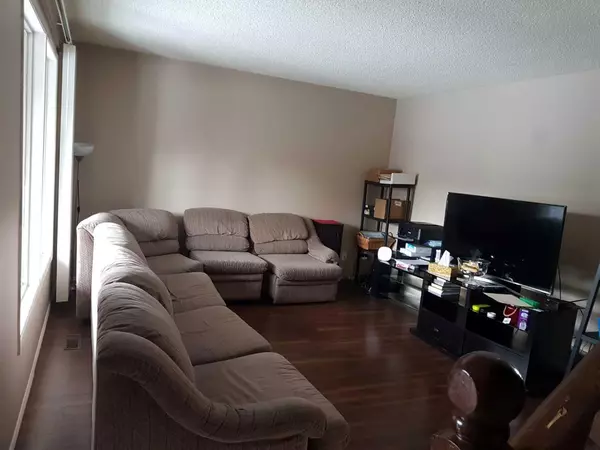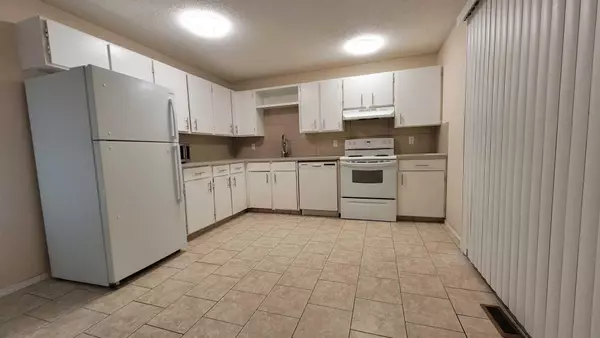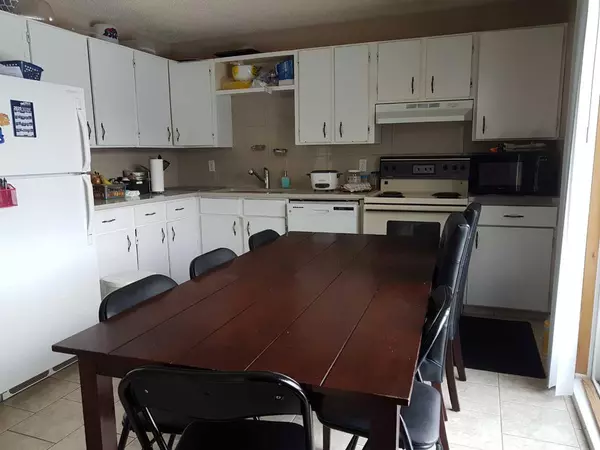$508,000
$498,000
2.0%For more information regarding the value of a property, please contact us for a free consultation.
120 Shawmeadows RD SW Calgary, AB T2Y 1B3
3 Beds
2 Baths
1,059 SqFt
Key Details
Sold Price $508,000
Property Type Single Family Home
Sub Type Detached
Listing Status Sold
Purchase Type For Sale
Square Footage 1,059 sqft
Price per Sqft $479
Subdivision Shawnessy
MLS® Listing ID A2121246
Sold Date 04/16/24
Style 2 Storey
Bedrooms 3
Full Baths 1
Half Baths 1
Originating Board Calgary
Year Built 1980
Annual Tax Amount $2,027
Tax Year 2023
Lot Size 3,067 Sqft
Acres 0.07
Property Description
Renovated with window coverings, quartz counter top, L.E.D. ceiling light fixtures, new paint, mirror closet doors, dishwasher, fridge. High efficiency furnace installed in 2018. Roof replaced in 2012. Replaced polybee pipes with pex pipes 2024. Sunny west facing living room with huge picture window. Bright east facing eat-in kitchen with patio door to large B.B.Q.deck. Extra wide staircase. to 2nd floor. Partially developed basement with rumpus room & storage room. 2 parking stalls in backyard, 1 block to Shawnessy C Train station, walking distance to Superstore, Shawnessy shopping center, Coop ,Safeway , banks, fitness center, YMCA, hockey rink, sports center, cinemas, restaurants, green belt, bike path and schools close by. Easy access to major highways. Excellent for families, matured friendly neighborhood. This is a move in ready home for you. Listing Realtor related to seller.
Location
Province AB
County Calgary
Area Cal Zone S
Zoning R-C2
Direction W
Rooms
Basement Full, Partially Finished
Interior
Interior Features Closet Organizers, No Smoking Home, Quartz Counters, Storage
Heating High Efficiency, Natural Gas
Cooling None
Flooring Ceramic Tile, Laminate
Appliance Electric Range, Refrigerator, Washer/Dryer
Laundry In Basement
Exterior
Parking Features Off Street
Garage Description Off Street
Fence Fenced
Community Features Park, Playground, Schools Nearby, Shopping Nearby, Street Lights, Walking/Bike Paths
Roof Type Asphalt Shingle
Porch Deck
Lot Frontage 30.19
Exposure W
Total Parking Spaces 2
Building
Lot Description Back Lane, Back Yard, City Lot, Front Yard, Lawn, No Neighbours Behind, Street Lighting, Paved, Rectangular Lot
Foundation Poured Concrete
Architectural Style 2 Storey
Level or Stories Two
Structure Type Wood Siding
Others
Restrictions None Known,See Remarks
Tax ID 82893565
Ownership Private
Read Less
Want to know what your home might be worth? Contact us for a FREE valuation!

Our team is ready to help you sell your home for the highest possible price ASAP

