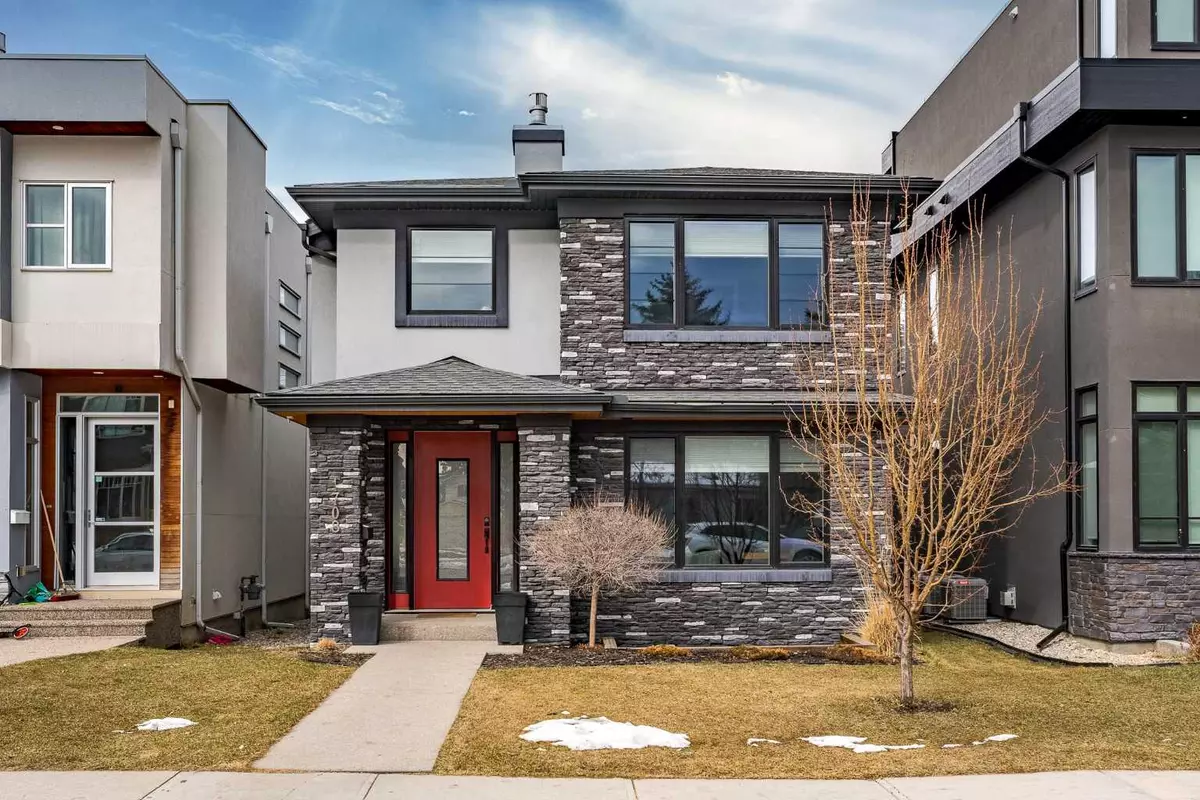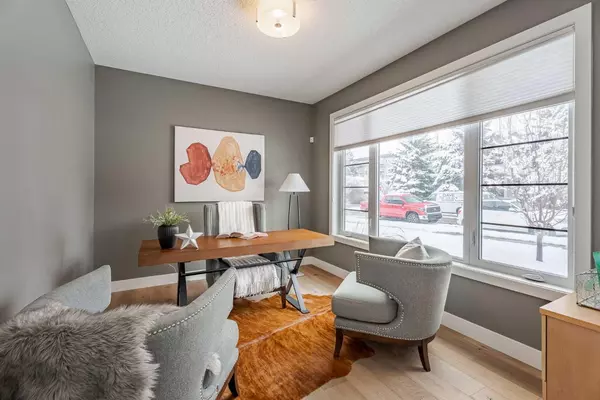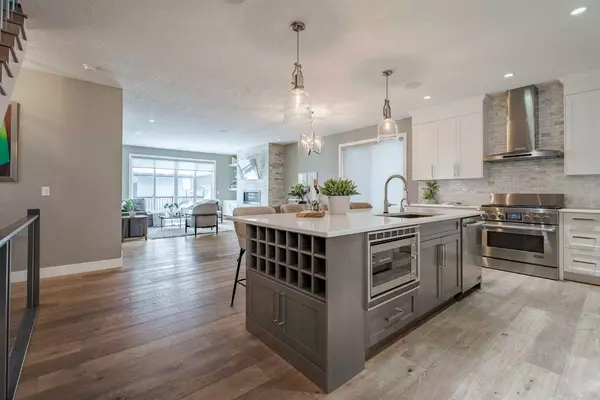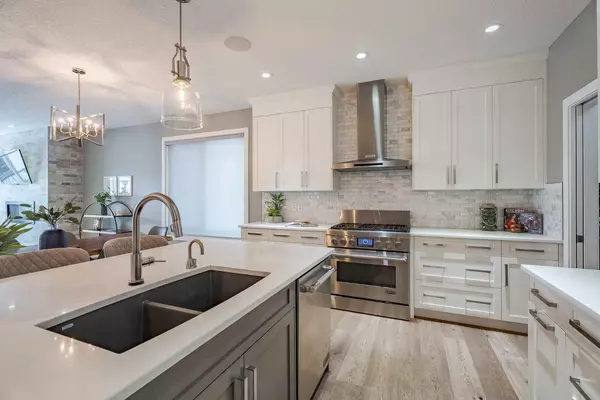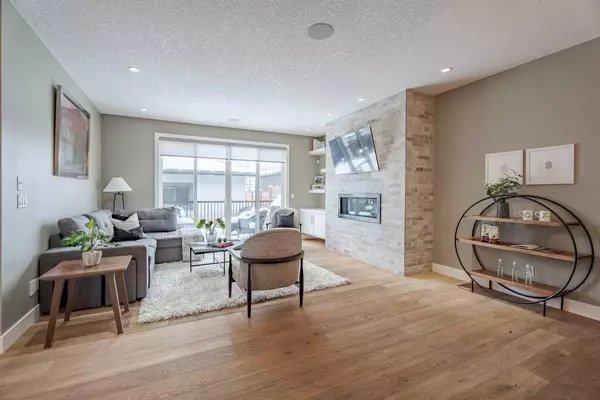$1,610,000
$1,550,000
3.9%For more information regarding the value of a property, please contact us for a free consultation.
1708 32 AVE SW Calgary, AB T2T 1V9
4 Beds
4 Baths
2,538 SqFt
Key Details
Sold Price $1,610,000
Property Type Single Family Home
Sub Type Detached
Listing Status Sold
Purchase Type For Sale
Square Footage 2,538 sqft
Price per Sqft $634
Subdivision South Calgary
MLS® Listing ID A2116238
Sold Date 04/16/24
Style 2 Storey
Bedrooms 4
Full Baths 3
Half Baths 1
Originating Board Calgary
Year Built 2016
Annual Tax Amount $8,937
Tax Year 2023
Lot Size 4,165 Sqft
Acres 0.1
Property Description
Welcome to the sought after community of South Calgary/Marda Loop.....Here you will find this meticulously crafted 2-storey Custom Built home offering a blend of elegance, functionality, and comfort. Situated next to a large Park/Greenspace, where there is access to the outdoor Swimming Pool, Beach Volleyball, Soccer fields, The Community Centre, and The Calgary Public Library..."Great for a Growing Family." With over 3800 sq. ft. of living space, the stature of this home commands attention. Upon entering the receptive Foyer, to the right you will find a versatile Den, offering a quiet space perfect for a Home Office or Study. Elegant hardwood floors add warmth and sophistication to the interior on 2 levels and the beautiful glass metal staircase. Features include Heated tiled floors in all Full bathrooms, Air conditioning upstairs, and 9 ft. ceilings and 8 ft. doors which exude an air of spaciousness and elegance, accompanied by an open layout, seamlessly connecting the living room, and kitchen ideal for entertaining guests. Adorned with large double patio doors, the living room opens onto a spacious deck, extending your living space outdoors and providing a perfect spot for outdoor gatherings. Cooking will be most pleasurable in the Gourmet Kitchen with plenty of modern white cabinetry, Walk-in pantry, an over sized island, Jen-Air appliances (6 burner gas stove) quartz countertops and ample Dinning space. Lets not forget the capacious mud room with a sit down bench, Hooks, cabinets and drawers. Upstairs, discover the Luxurious Primary Suite boasting a 2 sided gas fireplace and picturesque window....the memorable en-suite boasts a free standing soaker tub, a magnificent large glass/tiled walk in shower with bench , his and her sinks, a private conservatory, a spacious walk in closet complete with closet organizers, and a makeup desk as the center piece. This primary retreat offers a private sanctuary for relaxation and rejuvenation! Featuring a wide spaced hallway enhances the sense of flow and openness into the other 2 good sized bedrooms, Laundry room with soaker sink and 5 piece bath. The lower level of this home offers versatility with a cozy bedroom, Flex room/Gym, plenty of storage and a superior family room equipped with sound system, a Wet bar, bar fridge, and an exquisite glass encased WINE CELLAR, ( Sorry wine bottles not included!) Making this ideal for entertaining and unwinding. Outside, the backyard oasis offers a skating arena at the moment but otherwise beckons with lush landscaping, a spacious deck, and a serene atmosphere. Lets not forget an oversized double garage with plenty of shelving. This home offers a myriad of amenities, including shopping, dinning, schools, parks and easy access to downtown. All conveniently located in the heart of South Calgary! This Is The Family Home you've been waiting for, where modern elegance meets unparalleled comfort!!
Location
Province AB
County Calgary
Area Cal Zone Cc
Zoning R-C2
Direction S
Rooms
Other Rooms 1
Basement Finished, Full
Interior
Interior Features Bar, Built-in Features, Closet Organizers, Double Vanity, French Door, Kitchen Island, No Animal Home, No Smoking Home, Open Floorplan, Pantry, Quartz Counters, Separate Entrance, Soaking Tub, Storage, Vinyl Windows, Walk-In Closet(s), Wet Bar, Wired for Sound
Heating High Efficiency, Forced Air, Natural Gas
Cooling Central Air
Flooring Carpet, Hardwood, Tile
Fireplaces Number 2
Fireplaces Type Brick Facing, Double Sided, Family Room, Gas, Primary Bedroom
Appliance Bar Fridge, Dishwasher, Dryer, Gas Stove, Microwave, Range Hood, Refrigerator, Washer, Window Coverings
Laundry Laundry Room, Main Level
Exterior
Parking Features Double Garage Detached
Garage Spaces 2.0
Garage Description Double Garage Detached
Fence Fenced
Community Features Park, Playground, Schools Nearby, Shopping Nearby, Sidewalks, Street Lights
Roof Type Asphalt Shingle
Porch Deck
Lot Frontage 33.33
Total Parking Spaces 2
Building
Lot Description Back Lane, Back Yard, Front Yard, Lawn, Landscaped, Private, Rectangular Lot
Foundation Poured Concrete
Architectural Style 2 Storey
Level or Stories Two
Structure Type Stone,Stucco,Wood Frame
Others
Restrictions None Known
Tax ID 82749471
Ownership Private
Read Less
Want to know what your home might be worth? Contact us for a FREE valuation!

Our team is ready to help you sell your home for the highest possible price ASAP

