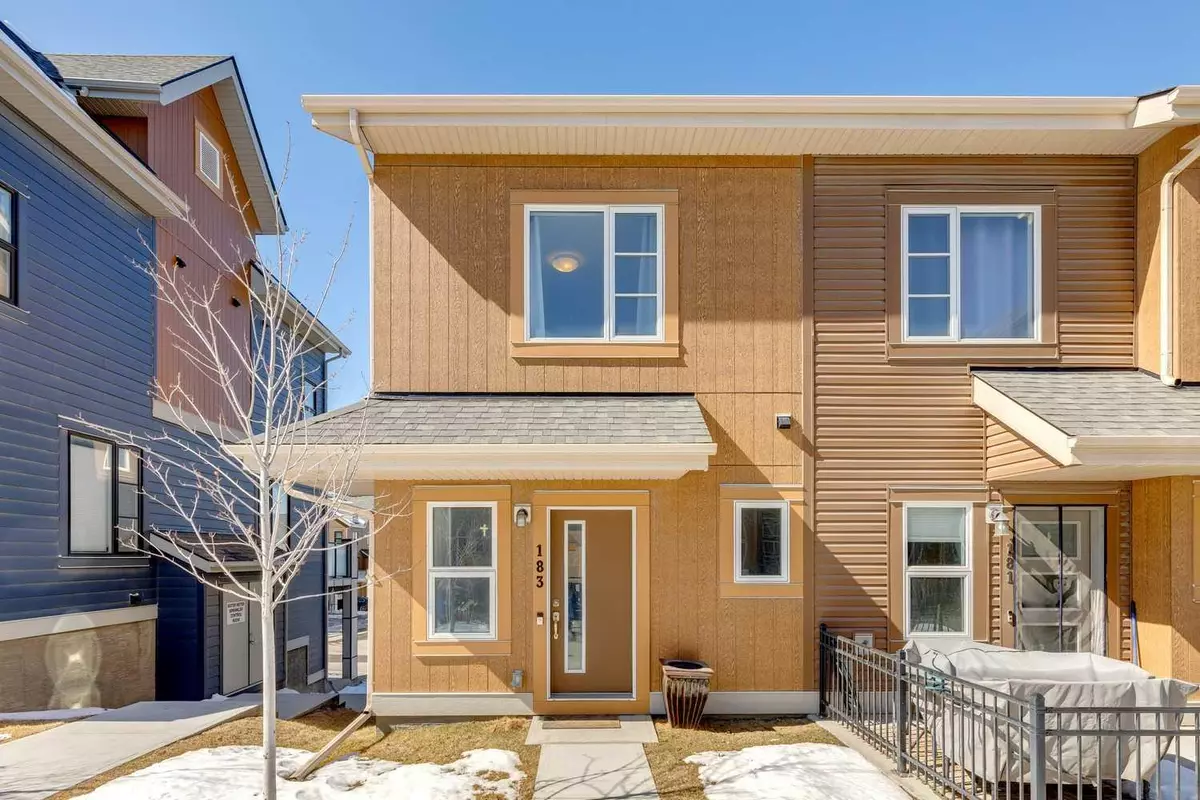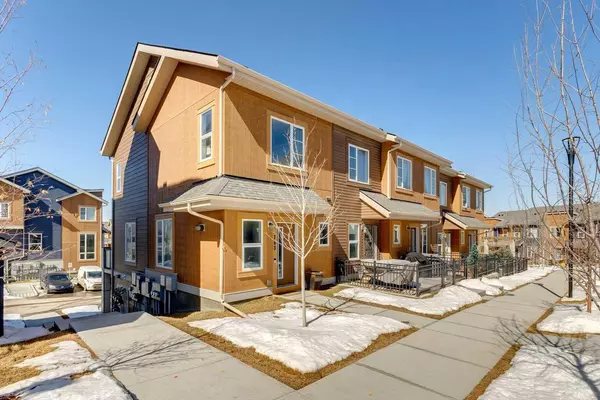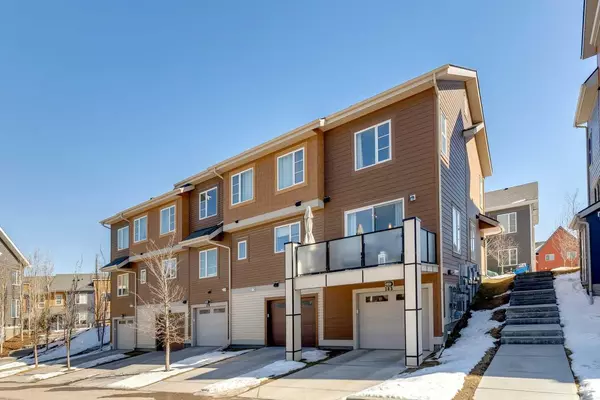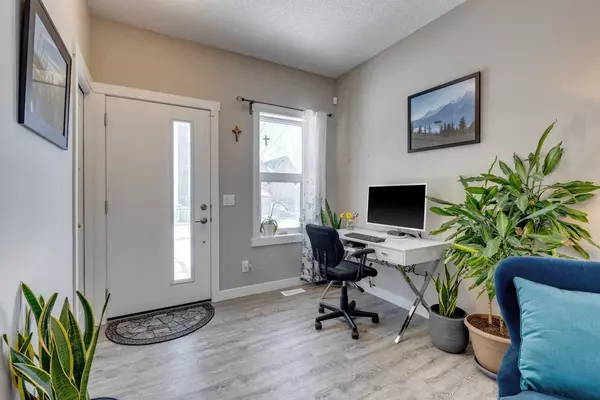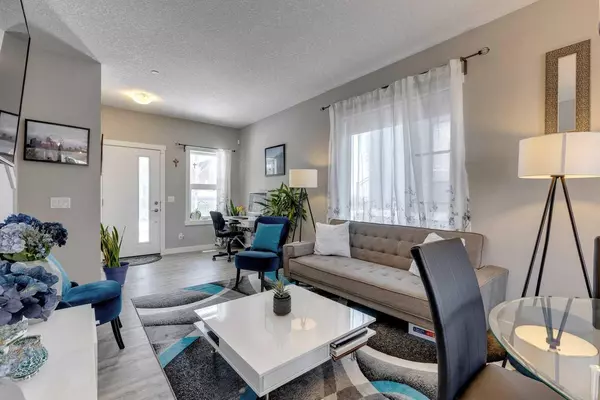$468,000
$459,900
1.8%For more information regarding the value of a property, please contact us for a free consultation.
183 Livingston Common NE Calgary, AB T3P 1K1
2 Beds
3 Baths
1,092 SqFt
Key Details
Sold Price $468,000
Property Type Townhouse
Sub Type Row/Townhouse
Listing Status Sold
Purchase Type For Sale
Square Footage 1,092 sqft
Price per Sqft $428
Subdivision Livingston
MLS® Listing ID A2119752
Sold Date 04/15/24
Style 2 Storey
Bedrooms 2
Full Baths 2
Half Baths 1
Condo Fees $270
HOA Fees $38/ann
HOA Y/N 1
Originating Board Calgary
Year Built 2019
Annual Tax Amount $2,093
Tax Year 2023
Property Description
**CANCELED OPEN HOUSE** DON'T MISS OUT on your chance to own this stunning END UNIT townhome in The Octave complex! Highlights of this bright an open unit include upgraded LUXURY VINYL PLANK flooring on BOTH LEVELS, extra large side windows and balcony (end unit only), TRIPLE PANE windows, 9ft ceiling, upgrade modern kitchen with SS appliances | island | PANTRY, dual primary bedrooms both with ensuite baths, UPSTAIRS LAUNDRY, and loads more! The open main level is flooded with natural light with the SOUTH and WEST sun exposure, has large living and dining areas, and is perfect for entertaining. Upstairs you will discover the large 2 bedrooms with ensuite baths, and laundry. The lower level has the DOUBLE tandem garage. This unit is conveniently located across from visitor parking and is only steps away from the Livingston HOA amenities and future shopping plazas. Come check it out before it's gone!
Location
Province AB
County Calgary
Area Cal Zone N
Zoning M-1 d100
Direction E
Rooms
Other Rooms 1
Basement See Remarks
Interior
Interior Features Granite Counters, Kitchen Island, No Animal Home, No Smoking Home, Pantry, Vinyl Windows
Heating Forced Air, Natural Gas
Cooling None
Flooring Carpet, Tile, Vinyl Plank
Appliance Dishwasher, Dryer, Electric Stove, Garage Control(s), Microwave Hood Fan, Refrigerator, Washer, Window Coverings
Laundry Upper Level
Exterior
Parking Features Double Garage Attached, Tandem
Garage Spaces 2.0
Garage Description Double Garage Attached, Tandem
Fence None
Community Features Clubhouse, Park, Playground, Shopping Nearby, Tennis Court(s), Walking/Bike Paths
Amenities Available Park, Playground, Visitor Parking
Roof Type Asphalt Shingle
Porch Balcony(s)
Exposure W
Total Parking Spaces 2
Building
Lot Description See Remarks
Foundation Poured Concrete
Architectural Style 2 Storey
Level or Stories Two
Structure Type Composite Siding,Vinyl Siding,Wood Frame
Others
HOA Fee Include Common Area Maintenance,Insurance,Parking,Professional Management,Reserve Fund Contributions,Snow Removal
Restrictions Pet Restrictions or Board approval Required,Pets Allowed
Tax ID 82832217
Ownership Private
Pets Allowed Restrictions, Yes
Read Less
Want to know what your home might be worth? Contact us for a FREE valuation!

Our team is ready to help you sell your home for the highest possible price ASAP

