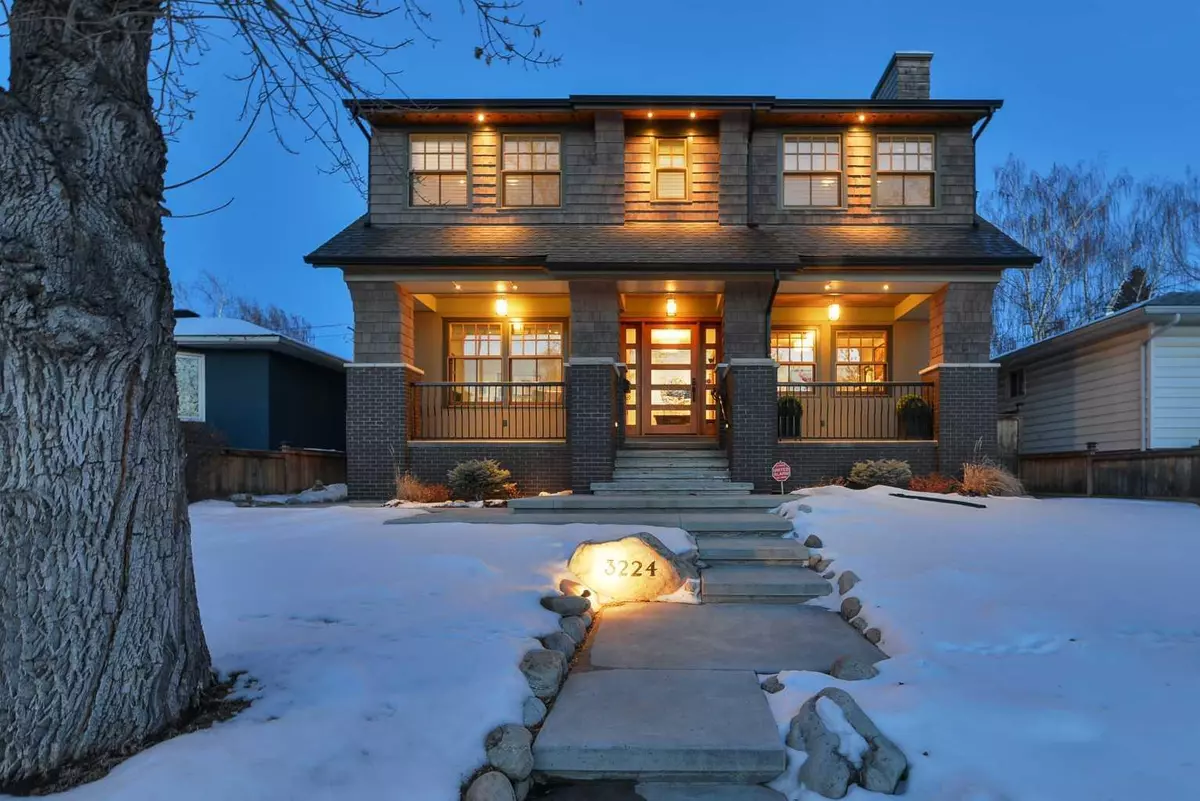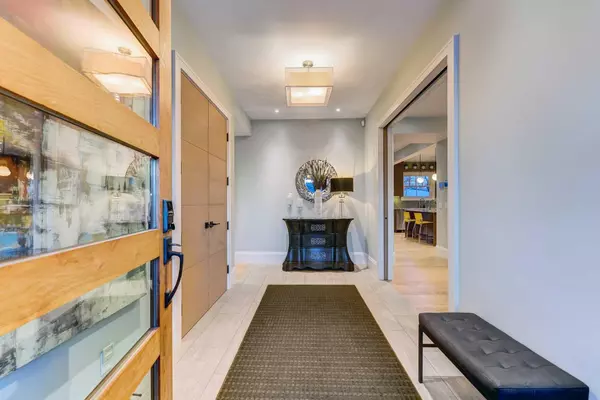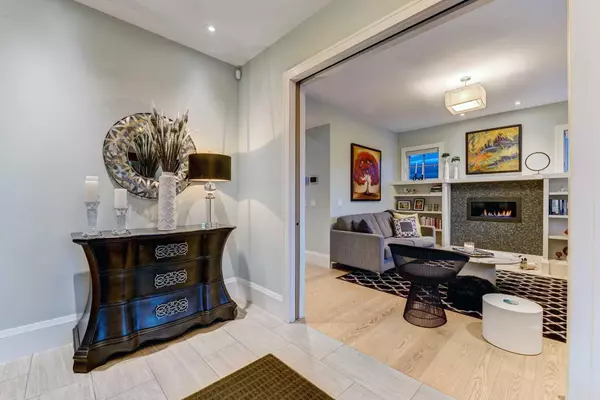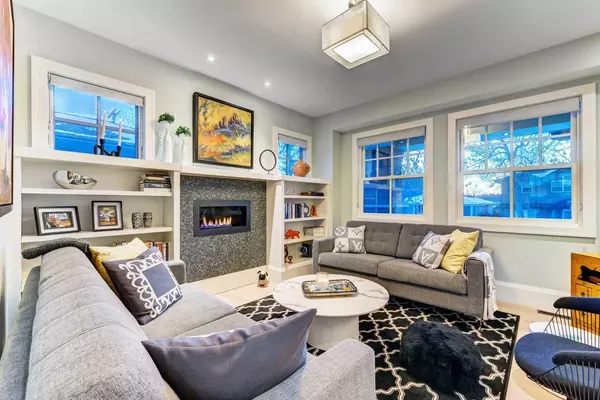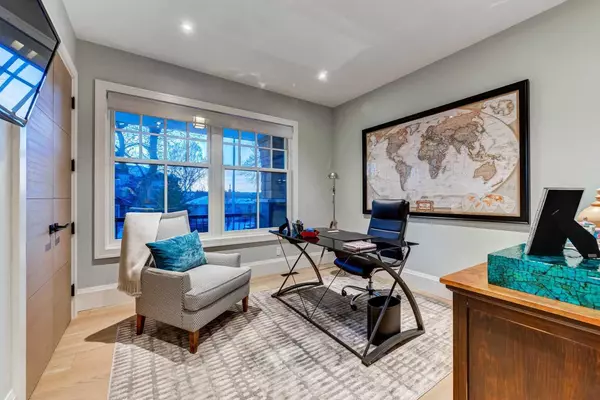$1,830,000
$1,795,000
1.9%For more information regarding the value of a property, please contact us for a free consultation.
3224 27 ST SW Calgary, AB T3E 2G8
4 Beds
4 Baths
2,971 SqFt
Key Details
Sold Price $1,830,000
Property Type Single Family Home
Sub Type Detached
Listing Status Sold
Purchase Type For Sale
Square Footage 2,971 sqft
Price per Sqft $615
Subdivision Richmond
MLS® Listing ID A2109323
Sold Date 04/15/24
Style 2 Storey
Bedrooms 4
Full Baths 3
Half Baths 1
Originating Board Calgary
Year Built 2012
Annual Tax Amount $10,186
Tax Year 2023
Lot Size 6,253 Sqft
Acres 0.14
Property Description
A true MASTERPIECE as you've likely never seen (at any price) with an incredibly rare combination of extraordinary quality and design. Heavy sold-core doors throughout (even the closet doors), Sub-Zero, Wolf, and Miele appliances, wide-plank engineered hardwood on the main floor, stairs and upper hallways, a triple-car heated garage, etc. Features a massive main-floor living room (18 X 18) with windows on three sides soaring up to a barrel ceiling, peaking at 13-½ feet, and a double-sided fireplace (to the patio). At the front is a large office on one side and a 2nd cozy living area on the other. In the centre, a spectacular spacious kitchen with high-end custom cabinetry to the ceiling. Upstairs are three extra-large bedrooms, including a sensational primary retreat with a huge walk-in (including built-ins) and spa-like ensuite with a Hi-Tec soaker tub, separate shower, two sinks, and heated floors. Also a large upper laundry including sink and cabinetry. The basement features heated floors, a 4th bedroom (currently used as a workout room), a full bathroom including a steam shower, a comfortable living area, a wine room, extensive cold storage (located behind the panel in the main living area), and an enormous storage area (under the living room). Other features: Heated floors in every bathroom, including the powder room (which is gorgeous), A/C, extra-tall baseboards throughout, etc. You can feel the love and extraordinary care that went into this timeless forever home. Tucked away in the “triangle” with super-quick access to Richmond Road, Crowchild, and beyond. A rare opportunity for the highly discriminating buyer.
Location
Province AB
County Calgary
Area Cal Zone Cc
Zoning R-C1
Direction W
Rooms
Other Rooms 1
Basement Finished, Full
Interior
Interior Features Built-in Features, Ceiling Fan(s), Double Vanity, Granite Counters, High Ceilings, Kitchen Island, See Remarks, Soaking Tub, Vaulted Ceiling(s), Walk-In Closet(s), Wired for Sound
Heating Forced Air, Natural Gas
Cooling Central Air
Flooring Carpet, Ceramic Tile, Hardwood
Fireplaces Number 3
Fireplaces Type Basement, Double Sided, Gas, Great Room, Living Room, Outside
Appliance Built-In Oven, Dishwasher, Dryer, Gas Cooktop, Microwave, Range Hood, Refrigerator, Washer, Window Coverings
Laundry Laundry Room, Sink, Upper Level
Exterior
Parking Features Heated Garage, Triple Garage Detached
Garage Spaces 3.0
Garage Description Heated Garage, Triple Garage Detached
Fence Fenced
Community Features Park, Playground, Schools Nearby, Shopping Nearby
Roof Type Asphalt Shingle
Porch Front Porch, Patio
Lot Frontage 50.0
Total Parking Spaces 3
Building
Lot Description Back Lane, Back Yard
Foundation Poured Concrete
Architectural Style 2 Storey
Level or Stories Two
Structure Type Brick,Stucco,Wood Frame
Others
Restrictions Restrictive Covenant
Tax ID 82832288
Ownership Private
Read Less
Want to know what your home might be worth? Contact us for a FREE valuation!

Our team is ready to help you sell your home for the highest possible price ASAP

